Please help with layout - happy wife, happy life
twindadd
11 years ago
Related Stories
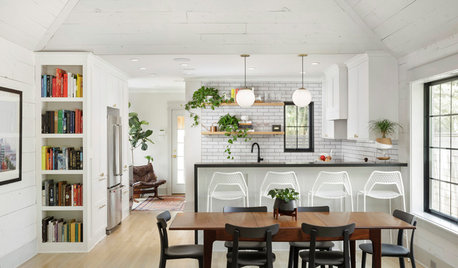
CONTAINER GARDENSHappy Houseplants, Happy People
Potted plants add life and beauty to a room. Learn easy ways to keep them healthy
Full Story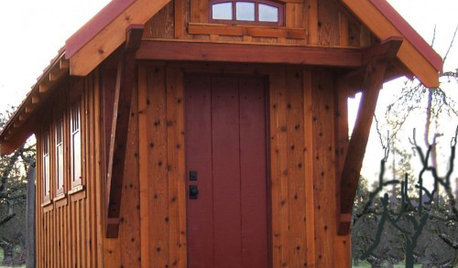
SMALL HOMESHouzz Tour: A Tiny, Happy, Eco-Friendly Home
Think your house is small? Try finding all the space you need in 120 square feet
Full Story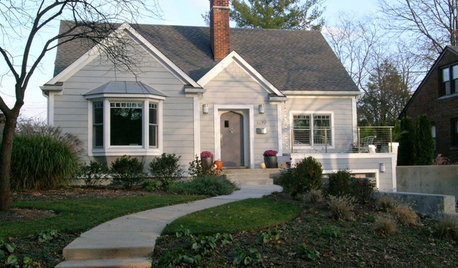
REMODELING GUIDESOne Big Happy Expansion for Michigan Grandparents
No more crowding around the Christmas tree. Friends and extended family now have all the elbow room they need, thanks to a smart addition
Full Story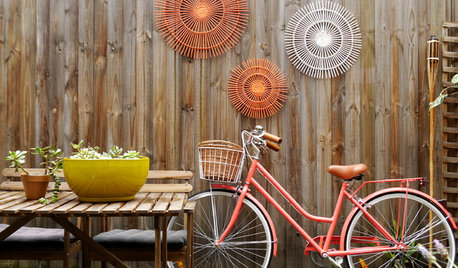
LIFE10 Reasons to Be Happy You’re a Renter
Homeownership has many benefits, but there are upsides to not owning a home too
Full Story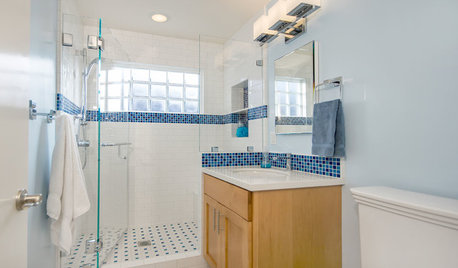
BATHROOM DESIGNLight-Happy Changes Upgrade a Small Bathroom
Glass block windows, Starphire glass shower panes and bright white and blue tile make for a bright new bathroom design
Full Story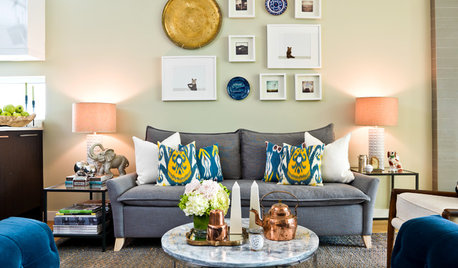
HOUZZ TOURSMy Houzz: An Opposite-Tastes Couple Finds a Happy Medium
Cherished antiques rub elbows with contemporary furnishings in this intimate-feeling open-plan Chicago condo
Full Story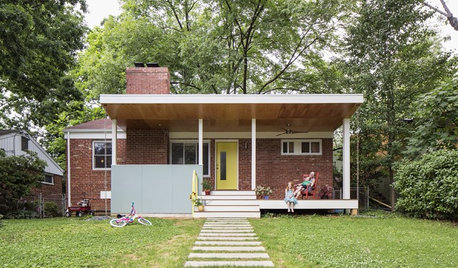
FEEL-GOOD HOMEWhat Really Makes Us Happy at Home? Find Out From a New Houzz Survey
Great design has a powerful impact on our happiness in our homes. So do good cooking smells, family conversations and, yes, big-screen TVs
Full Story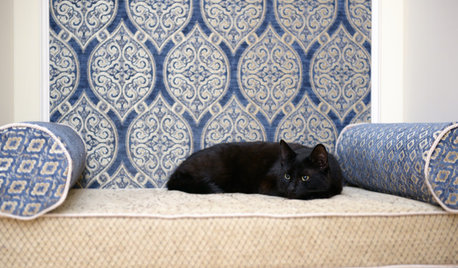
PETS10 Tips for Keeping Indoor Cats Healthy and Happy
It's National Cat Day: Ask not what your cat can do for you (because it will ignore you) but what you can do for your cat
Full Story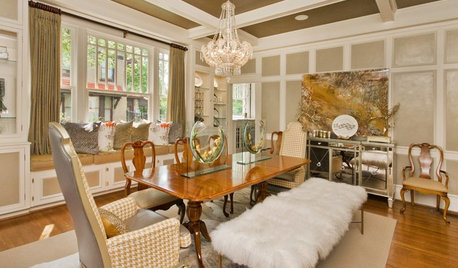
WORKING WITH AN INTERIOR DESIGNER5 Qualities of a Happy Designer-Client Relationship
Cultivate trust, flexibility and more during a design project, and it could be the beginning of a beautiful alliance
Full Story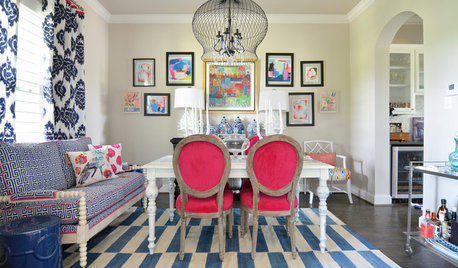
HOUZZ TVHouzz TV: Color-Happy Country Living in Fort Worth
See how this family’s Texas-sized home celebrates its whimsical, collected style through vibrant textiles and graphic patterns
Full StoryMore Discussions











angie_diy
chicagoans
Related Professionals
Bloomington Kitchen & Bathroom Designers · New Castle Kitchen & Bathroom Designers · Pleasanton Kitchen & Bathroom Designers · Linton Hall Kitchen & Bathroom Remodelers · Luling Kitchen & Bathroom Remodelers · Spanish Springs Kitchen & Bathroom Remodelers · Westminster Kitchen & Bathroom Remodelers · Burr Ridge Cabinets & Cabinetry · Beaumont Cabinets & Cabinetry · Daly City Cabinets & Cabinetry · Graham Cabinets & Cabinetry · Highland Village Cabinets & Cabinetry · Prior Lake Cabinets & Cabinetry · Watauga Cabinets & Cabinetry · Schofield Barracks Design-Build Firmswilliamsem
desertsteph
twindaddOriginal Author
rosylady
twindaddOriginal Author
rosylady
twindaddOriginal Author
rosylady
desertsteph
williamsem
angie_diy
twindaddOriginal Author
angie_diy
desertsteph
rosylady
angie_diy
desertsteph
williamsem
Buehl
Buehl
rosylady
debrak_2008
desertsteph
Buehl
twindaddOriginal Author
Buehl
Buehl
williamsem
williamsem