Wall depth for recessed fridge
gone2far
9 years ago
Featured Answer
Sort by:Oldest
Comments (7)
User
9 years agogone2far
9 years agoRelated Professionals
Kalamazoo Kitchen & Bathroom Designers · Sun City Kitchen & Bathroom Designers · South Farmingdale Kitchen & Bathroom Designers · Beverly Hills Kitchen & Bathroom Remodelers · Calverton Kitchen & Bathroom Remodelers · Plant City Kitchen & Bathroom Remodelers · Palestine Kitchen & Bathroom Remodelers · Ridgefield Park Kitchen & Bathroom Remodelers · Black Forest Cabinets & Cabinetry · Christiansburg Cabinets & Cabinetry · Manville Cabinets & Cabinetry · Milford Mill Cabinets & Cabinetry · Edwards Tile and Stone Contractors · Foster City Tile and Stone Contractors · Mililani Town Design-Build FirmsUser
9 years agoGreenDesigns
9 years agogone2far
9 years agoBabka NorCal 9b
9 years ago
Related Stories
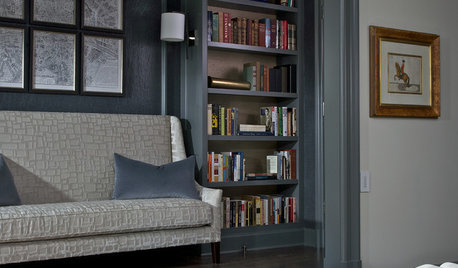
COLORHow to Layer Tones of Gray for Depth and Harmony
Use texture, pattern, contrast and more to create a subtle, sophisticated look with this popular color
Full Story
BATHROOM DESIGNShould You Get a Recessed or Wall-Mounted Medicine Cabinet?
Here’s what you need to know to pick the right bathroom medicine cabinet and get it installed
Full Story
REMODELING GUIDESGet the Look of a Built-in Fridge for Less
So you want a flush refrigerator but aren’t flush with funds. We’ve got just the workaround for you
Full Story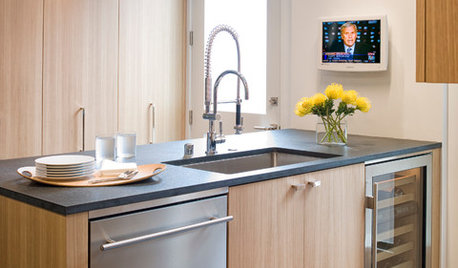
KITCHEN DESIGNFine Thing: A Wine Fridge Right Where You Want It
Chill your collection: No wine cellar or tasting room required
Full Story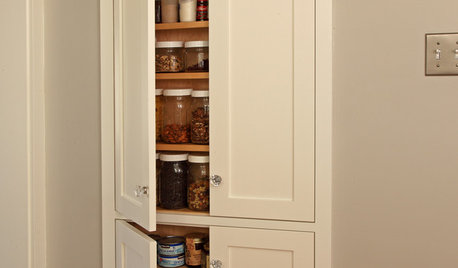
STORAGETap Into Stud Space for More Wall Storage
It’s recess time. Look to hidden wall space to build a nook that’s both practical and appealing to the eye
Full Story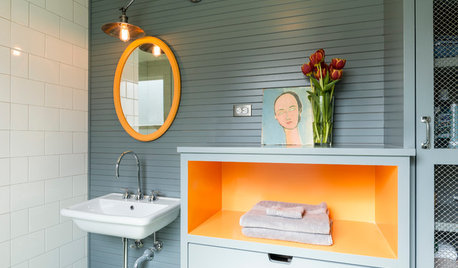
COLOR PALETTESRecessive Color: 8 Eye-Catching Niches, Nooks and Crannies
Create a focal point with a small chunk of a big hue
Full Story
BATHROOM DESIGNRecess Time: Boost Your Bathroom Storage With a Niche
Carve out space behind the drywall to add shelves or cabinets, giving you more room for bathroom essentials and extras
Full Story
KITCHEN DESIGNThe 100-Square-Foot Kitchen: Farm Style With More Storage and Counters
See how a smart layout, smaller refrigerator and recessed storage maximize this tight space
Full Story
KITCHEN WORKBOOKNew Ways to Plan Your Kitchen’s Work Zones
The classic work triangle of range, fridge and sink is the best layout for kitchens, right? Not necessarily
Full Story
DECORATING GUIDESExplore the Art of Light and Dark in Design
Play with dramatic contrast, the art of chiaroscuro, to add depth and interest to your architecture and interiors
Full Story





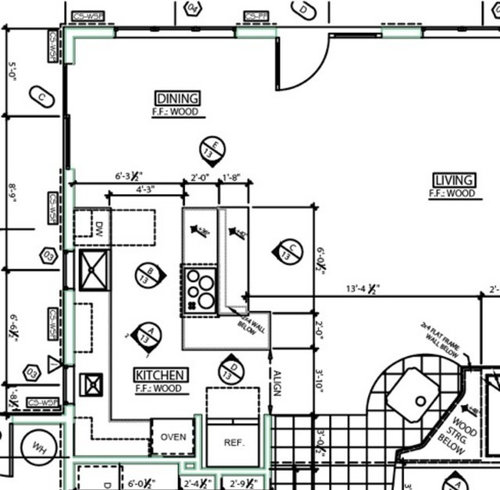
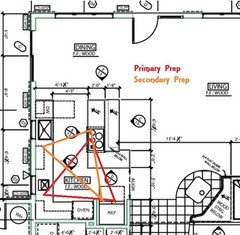



palimpsest