Where would YOU prep in this kitchen?
new_2_nj
11 years ago
Related Stories
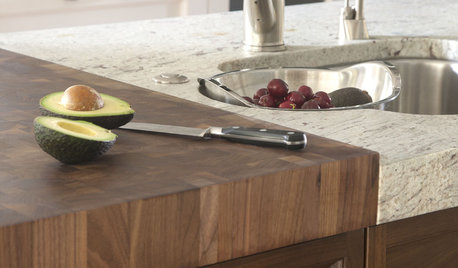
KITCHEN DESIGNKitchen Counters: Try an Integrated Cutting Board for Easy Food Prep
Keep knife marks in their place and make dicing and slicing more convenient with an integrated butcher block or cutting board
Full Story
KITCHEN DESIGNDouble Islands Put Pep in Kitchen Prep
With all that extra space for slicing and dicing, dual islands make even unsavory kitchen tasks palatable
Full Story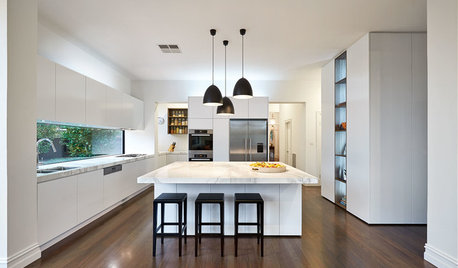
LIGHTING8 Creative Lighting Solutions for Food Prep
Get all the task illumination you need while distracting the eye from fluorescents, following the lead of the kitchens here
Full Story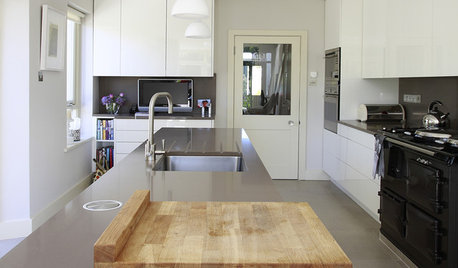
KITCHEN DESIGNButcher Block Makes the Cut for Holiday Kitchen Prep
Countertops and cutting boards will likely take a beating over the holidays. These butcher blocks have the chops to perform under pressure
Full Story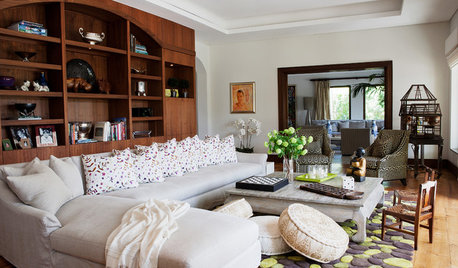
HOLIDAYSHoliday Party Prep: Add Sneaky Seating
Worry no more about where guests will sit. These 10 seating options can hide in plain sight
Full Story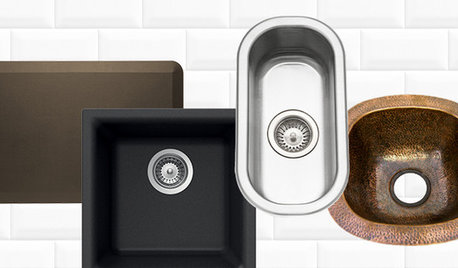
SHOP HOUZZShop Houzz: Up to 70% Off Prep Sinks and Comfort Mats
Enjoy deep discounts on elements to make your kitchen workspace efficient and comfy
Full Story0

SELLING YOUR HOUSEKitchen Ideas: 8 Ways to Prep for Resale
Some key updates to your kitchen will help you sell your house. Here’s what you need to know
Full Story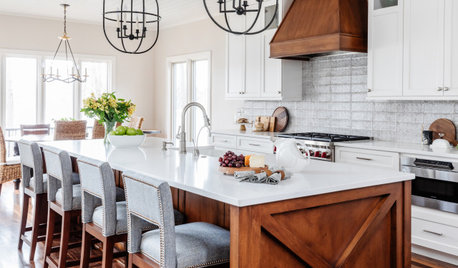
KITCHEN WORKBOOK4 Steps to Get Ready for Kitchen Construction
Keep your project running smoothly from day one by following these guidelines
Full Story
KITCHEN DESIGNWhere Should You Put the Kitchen Sink?
Facing a window or your guests? In a corner or near the dishwasher? Here’s how to find the right location for your sink
Full Story
THE HARDWORKING HOMEWhere to Put the Laundry Room
The Hardworking Home: We weigh the pros and cons of washing your clothes in the basement, kitchen, bathroom and more
Full StoryMore Discussions






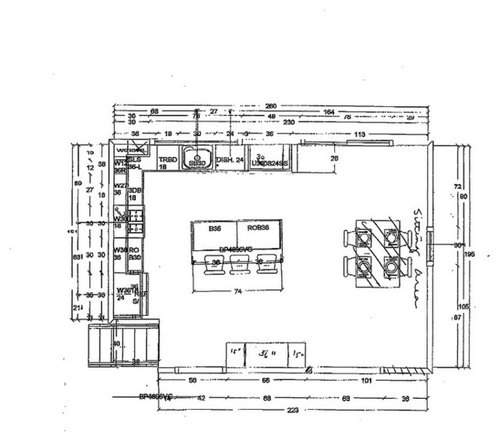




rhome410
palimpsest
Related Professionals
Ocala Kitchen & Bathroom Designers · Wesley Chapel Kitchen & Bathroom Designers · Alpine Kitchen & Bathroom Remodelers · Camarillo Kitchen & Bathroom Remodelers · Honolulu Kitchen & Bathroom Remodelers · Morgan Hill Kitchen & Bathroom Remodelers · Port Angeles Kitchen & Bathroom Remodelers · Wilson Kitchen & Bathroom Remodelers · Highland Village Cabinets & Cabinetry · Lakeside Cabinets & Cabinetry · Richardson Cabinets & Cabinetry · Vermillion Cabinets & Cabinetry · Santa Paula Tile and Stone Contractors · Palos Verdes Estates Design-Build Firms · Shady Hills Design-Build Firmsbeekeeperswife
lavender_lass
bellsmom
cathy725
palimpsest
new_2_njOriginal Author
new_2_njOriginal Author
Iowacommute
palimpsest
debrak_2008
ControlfreakECS
GreenDesigns
poohpup
springroz
mama goose_gw zn6OH
bellsmom
rosie
lolauren
hsw_sc
new_2_njOriginal Author
bellsmom
kaismom
quiltgirl