Granite 12 to 15 in overhang support - Most cost effective way
aries61
9 years ago
Related Stories
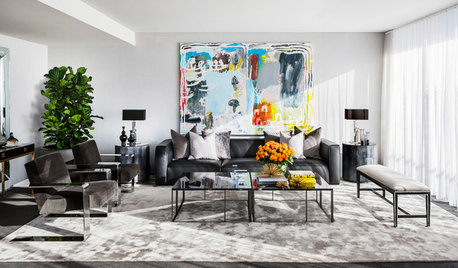
BUDGET DECORATING8 Cost-Effective Ways to Get a High-End Look
Don’t discount that expensive material yet. By using a small amount in a strategic way, you can get a luxurious look without the expense
Full Story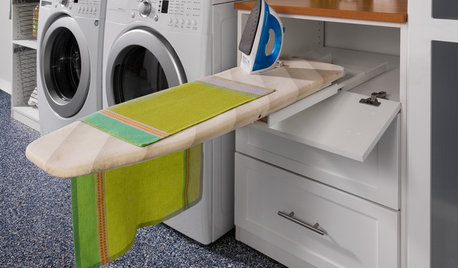
LAUNDRY ROOMS8 Ways to Make the Most of Your Laundry Room
These super-practical laundry room additions can help lighten your load
Full Story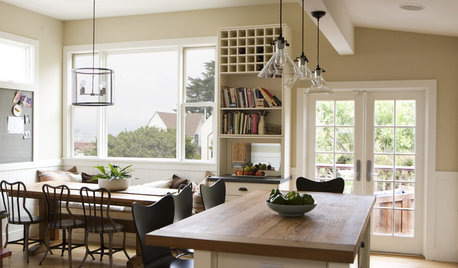
BUDGET DECORATINGBudget Decorator: 15 Ways to Update Your Kitchen on a Dime
Give your kitchen a dashing revamp without putting a big hole in your wallet
Full Story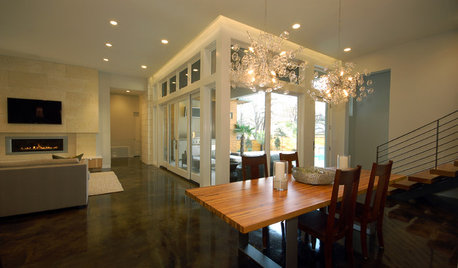
REMODELING GUIDES15 Ways to Design an Easy-Clean Home
Spend more time doing what you love with these pointers for minimizing cleaning needs throughout the entire house
Full Story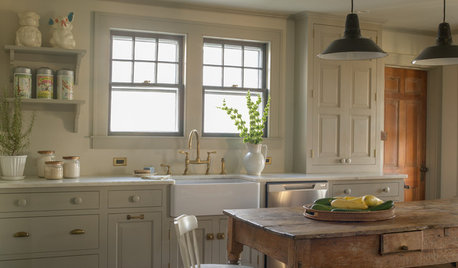
DECORATING GUIDES15 Ways to Get the English Cottage Look
Look to nature, inexpensive fabrics and small swaps to conjure a country-house vibe
Full Story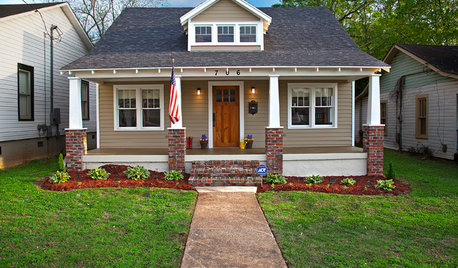
MATERIALSThe Most Popular Roofing Material is Affordable and Easy to Install
Asphalt shingles, the most widely used roof material in the U.S. are reliable and efficient, and may be right for you
Full Story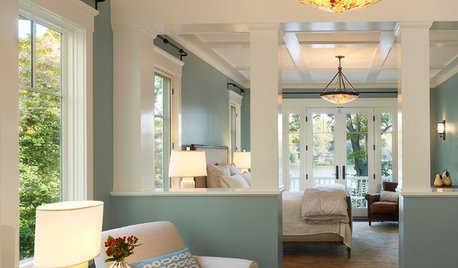
MOST POPULARThe 25 Most Popular Photos Added to Houzz in 2013
See the newly uploaded images of kitchens, bathrooms, bedrooms and more that Houzz users really fell for this year
Full Story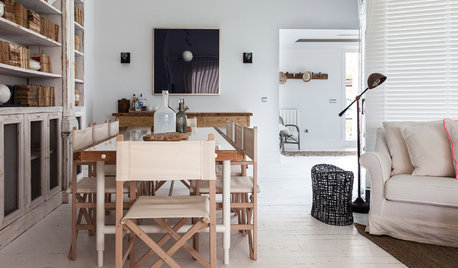
DECORATING GUIDES15 Fresh Ways to Style Your Home for a New Look
Give your rooms an inexpensive makeover with textiles, chalkboard paint and accessories you already have on hand
Full Story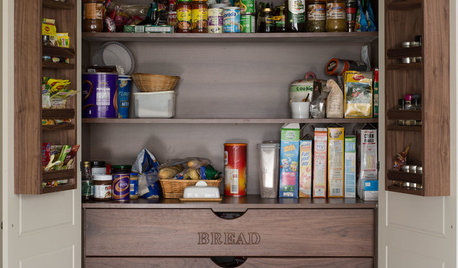
MOST POPULARThe Most Popular Kitchen Storage Ideas of 2014
Of all the kitchen storage photos uploaded to Houzz this year, these 14 were tops. Which will you save to your kitchen ideabook?
Full Story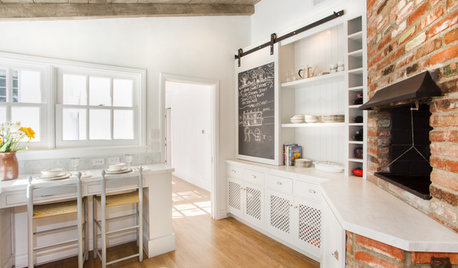
KITCHEN DESIGNThe 20 Most Popular Kitchens on Houzz
See the cool features that made these kitchens stand out from all the rest
Full StoryMore Discussions







User
weedmeister
Related Professionals
Carson Kitchen & Bathroom Designers · King of Prussia Kitchen & Bathroom Designers · North Versailles Kitchen & Bathroom Designers · Piedmont Kitchen & Bathroom Designers · Calverton Kitchen & Bathroom Remodelers · Port Charlotte Kitchen & Bathroom Remodelers · Rochester Kitchen & Bathroom Remodelers · Lawndale Kitchen & Bathroom Remodelers · Graham Cabinets & Cabinetry · Lakeside Cabinets & Cabinetry · National City Cabinets & Cabinetry · Saugus Cabinets & Cabinetry · Spring Valley Cabinets & Cabinetry · Universal City Cabinets & Cabinetry · Charlottesville Tile and Stone ContractorsGranite City Services
HerrDoktorProfessor
HerrDoktorProfessor
User
Joseph Corlett, LLC
aries61Original Author
HerrDoktorProfessor