Leg room at the island
kassikolo
11 years ago
Featured Answer
Sort by:Oldest
Comments (8)
GreenDesigns
11 years agoRelated Professionals
Highland Park Kitchen & Bathroom Designers · Ramsey Kitchen & Bathroom Designers · Salmon Creek Kitchen & Bathroom Designers · Avondale Kitchen & Bathroom Remodelers · Buffalo Grove Kitchen & Bathroom Remodelers · Newberg Kitchen & Bathroom Remodelers · Niles Kitchen & Bathroom Remodelers · Red Bank Kitchen & Bathroom Remodelers · Weston Kitchen & Bathroom Remodelers · Shaker Heights Kitchen & Bathroom Remodelers · East Saint Louis Cabinets & Cabinetry · Buena Park Cabinets & Cabinetry · Norfolk Cabinets & Cabinetry · Prior Lake Cabinets & Cabinetry · Turlock Tile and Stone Contractorskassikolo
11 years agoGreenDesigns
11 years agokassikolo
11 years agoGreenDesigns
11 years agokassikolo
11 years agoGreenDesigns
11 years ago
Related Stories

FURNITUREShow More Leg for an Airy Aesthetic
Banish bulk and give your rooms openness and balance with furniture that bares its legs
Full Story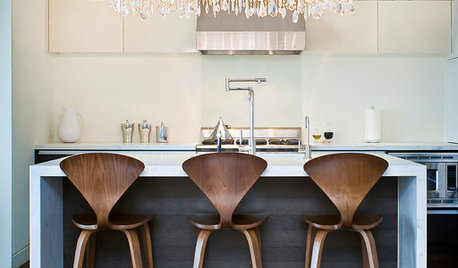
DECORATING GUIDESGive Your Room a Leg Up
The right furniture leg can make all the difference between a well-choreographed space and one that falls flat
Full Story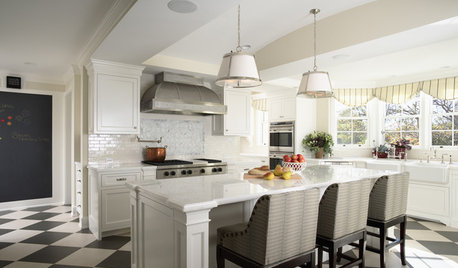
KITCHEN DESIGNHow to Detail a Kitchen Island with Legs
Turned, Square, Recessed or Flat? Find the Right Look for Your Island
Full Story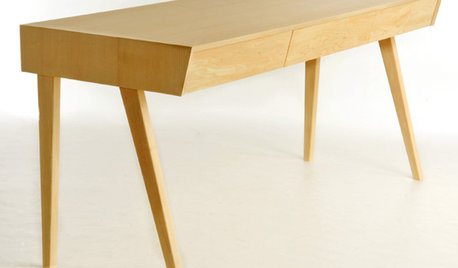
FURNITUREOn Trend: Get a Leg up on Style With British Tables and Chairs
These leggy furniture pieces let you cover all the angles in your living room, den or home office
Full Story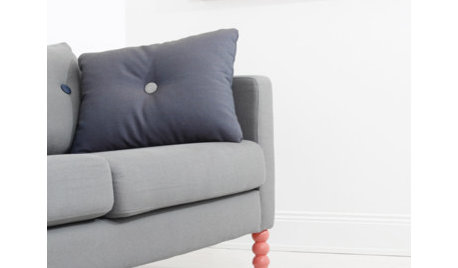
Houzz Call: Show Us Your Legs
Have you customized the legs on your furniture? We want to see them!
Full Story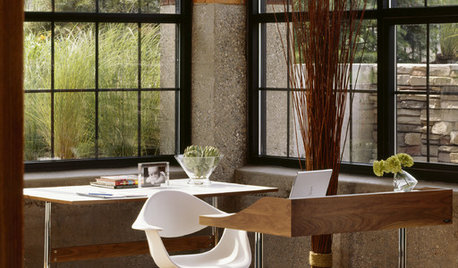
FURNITUREModern Icons: The George Nelson Swag Leg Desk and Chair
Sculptural chrome legs and a compact form were prophetic in 1958, as the design works perfectly with technology today
Full Story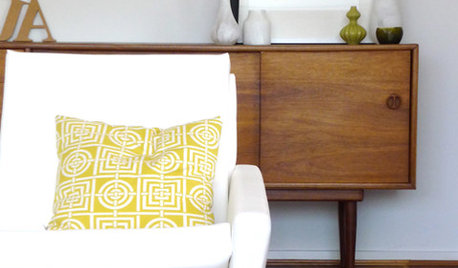
DECORATING GUIDESStep Out Stylishly With Midcentury Tapered Furniture Legs
If you're looking for elegance and a classic shape, make a date with midcentury-style tapered legs from petite to lengthy
Full Story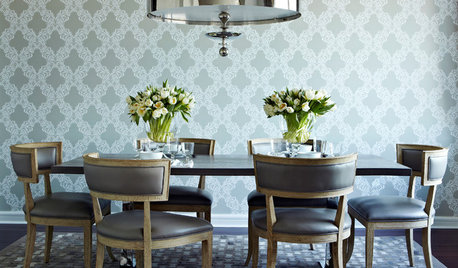
DECORATING GUIDES7 Furniture Legs Worth Showing Off
Learn the origins of time-honored leg styles to better use tables, chairs or dressers in your decorating schemes
Full Story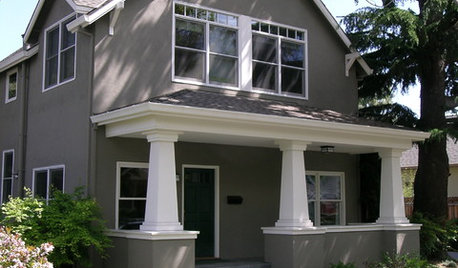
DESIGN DICTIONARYElephant Leg Column
Weigh this stout architectural element if you're going for a Craftsman-style exterior or interior
Full Story
KITCHEN ISLANDSWhich Is for You — Kitchen Table or Island?
Learn about size, storage, lighting and other details to choose the right table for your kitchen and your lifestyle
Full Story






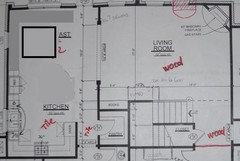
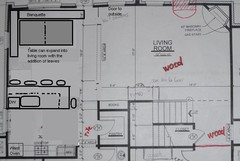




taggie