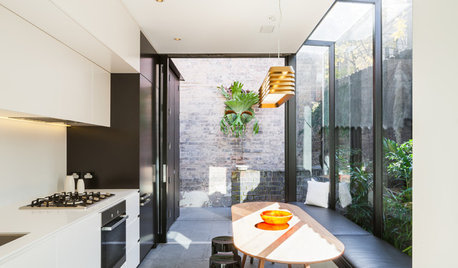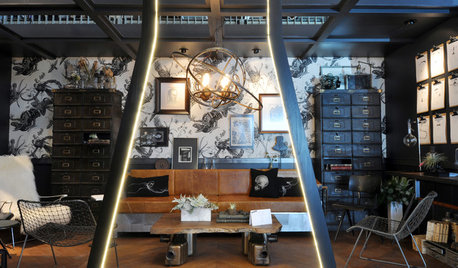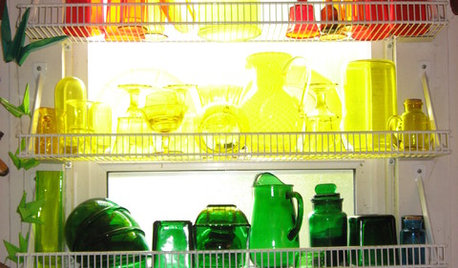3 Layouts - which one would you go with and why?
AnWLee
9 years ago
Related Stories

LANDSCAPE DESIGNGarden Overhaul: Which Plants Should Stay, Which Should Go?
Learning how to inventory your plants is the first step in dealing with an overgrown landscape
Full Story
KITCHEN DESIGN12 Great Kitchen Styles — Which One’s for You?
Sometimes you can be surprised by the kitchen style that really calls to you. The proof is in the pictures
Full Story
KITCHEN DESIGNOpen vs. Closed Kitchens — Which Style Works Best for You?
Get the kitchen layout that's right for you with this advice from 3 experts
Full Story
KITCHEN DESIGNHouzz Quiz: Which Kitchen Backsplash Material Is Right for You?
With so many options available, see if we can help you narrow down the selection
Full Story
KITCHEN LAYOUTSThe Pros and Cons of 3 Popular Kitchen Layouts
U-shaped, L-shaped or galley? Find out which is best for you and why
Full Story
FURNITUREWhich Dining Table Shape Should You Choose?
Rectangular, oval, round or square: Here are ways to choose your dining table shape (or make the most of the one you already have)
Full Story
DECORATING GUIDES16 Lounges Go Wild for Science at San Francisco's Exploratorium
See the imaginative designs concocted and let us know which style formula works best for you
Full Story
TILEHow to Choose the Right Tile Layout
Brick, stacked, mosaic and more — get to know the most popular tile layouts and see which one is best for your room
Full Story
KITCHEN ISLANDSWhich Is for You — Kitchen Table or Island?
Learn about size, storage, lighting and other details to choose the right table for your kitchen and your lifestyle
Full StoryMore Discussions










Jillius
Hydragea
Related Professionals
Four Corners Kitchen & Bathroom Designers · Albuquerque Kitchen & Bathroom Remodelers · Beverly Hills Kitchen & Bathroom Remodelers · Brentwood Kitchen & Bathroom Remodelers · Fremont Kitchen & Bathroom Remodelers · Linton Hall Kitchen & Bathroom Remodelers · Phoenix Kitchen & Bathroom Remodelers · Port Orange Kitchen & Bathroom Remodelers · Santa Fe Kitchen & Bathroom Remodelers · Bullhead City Cabinets & Cabinetry · Effingham Cabinets & Cabinetry · Wheat Ridge Cabinets & Cabinetry · Beachwood Tile and Stone Contractors · Dana Point Tile and Stone Contractors · Davidson Tile and Stone ContractorsAnWLeeOriginal Author
aokat15
marcolo
szruns
szruns
AnWLeeOriginal Author
AnWLeeOriginal Author
szruns
ardcp
bmorepanic
practigal
Jillius
Jillius
AnWLeeOriginal Author
Jillius
marcolo
szruns
AnWLeeOriginal Author
marcolo
Jillius
kirkhall
Karenseb
my_four_sons
Jillius
sena01
AnWLeeOriginal Author
sherwoodva
AnWLeeOriginal Author
lisa_a