How wide is door on your small corner pantry?
breezygirl
13 years ago
Featured Answer
Sort by:Oldest
Comments (14)
threebees
13 years agobreezygirl
13 years agoRelated Professionals
Ballenger Creek Kitchen & Bathroom Designers · El Dorado Hills Kitchen & Bathroom Designers · Riviera Beach Kitchen & Bathroom Designers · San Jacinto Kitchen & Bathroom Designers · Adelphi Kitchen & Bathroom Remodelers · Sunrise Manor Kitchen & Bathroom Remodelers · Hanover Township Kitchen & Bathroom Remodelers · South Jordan Kitchen & Bathroom Remodelers · East Moline Cabinets & Cabinetry · Eureka Cabinets & Cabinetry · Manville Cabinets & Cabinetry · Plymouth Cabinets & Cabinetry · Tinton Falls Cabinets & Cabinetry · Universal City Cabinets & Cabinetry · Rancho Mirage Tile and Stone Contractorsrhome410
13 years agochiefneil
13 years agothreebees
13 years agobmorepanic
13 years agobreezygirl
13 years agobmorepanic
13 years agochiefneil
13 years agobreezygirl
13 years agorhome410
13 years agobreezygirl
13 years agorhome410
13 years ago
Related Stories

HOUZZ TOURSDesign Lessons From a 10-Foot-Wide Row House
How to make a very narrow home open, bright and comfortable? Go vertical, focus on storage, work your materials and embrace modern design
Full Story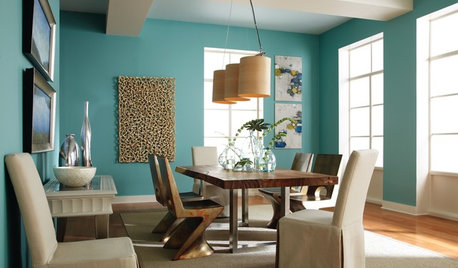
COLOR20 Wide-Ranging Colors Touted for 2014
Behr takes its turn in the color-forecasting game with 4 paint collections from superbold to sophisticated
Full Story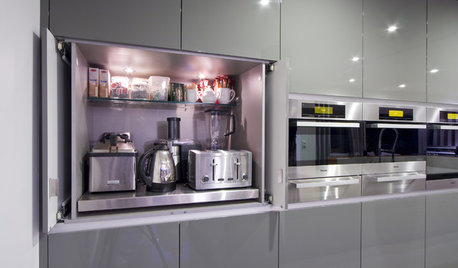
KITCHEN DESIGNThe Best Places to Stash Small Kitchen Appliances
Tucked-away places like nooks, pantries and dedicated cabinets keep your kitchen gadgets handy but out of the way
Full Story
KITCHEN PANTRIES80 Pretty and Practical Kitchen Pantries
This collection of kitchen pantries covers a wide range of sizes, styles and budgets
Full Story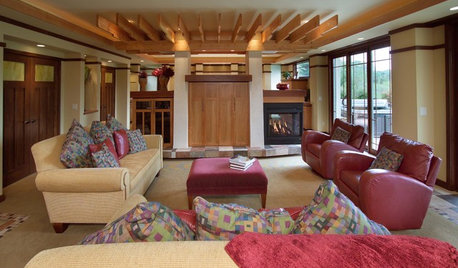
BEFORE AND AFTERSBasement of the Week: Surprises Around Every Corner
With a secret door, games galore and walk-out access to the yard, this Prairie-style basement in Minneapolis never fails to entertain
Full Story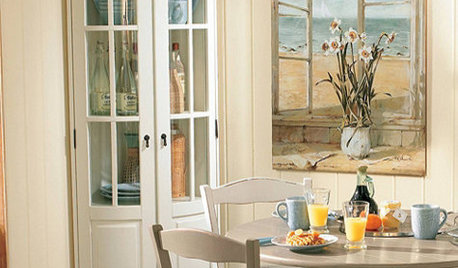
PRODUCT PICKSGuest Picks: Corner Cabinets and Shelves From Simple to Showstopping
Get more storage even in a small room by setting one of these cabinets for a range of budgets in an unused corner
Full Story
KITCHEN DESIGNKitchen Confidential: 13 Ideas for Creative Corners
Discover clever ways to make the most of kitchen corners to get extra storage and additional seating
Full Story
KITCHEN DESIGNIs a Kitchen Corner Sink Right for You?
We cover all the angles of the kitchen corner, from savvy storage to traffic issues, so you can make a smart decision about your sink
Full Story
KITCHEN DESIGN10 Great Ways to Use Kitchen Corners
What's your angle? Whether you want more storage, display space or room for hanging out in your kitchen, these ideas can help
Full Story
BATHROOM DESIGNHouzz Call: Have a Beautiful Small Bathroom? We Want to See It!
Corner sinks, floating vanities and tiny shelves — show us how you’ve made the most of a compact bathroom
Full StoryMore Discussions






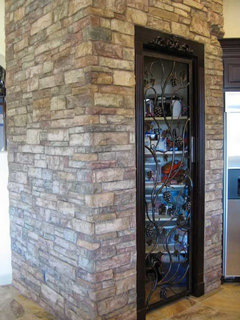

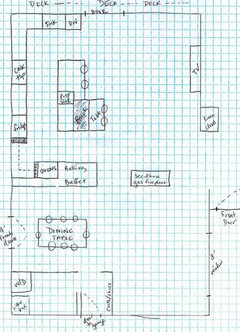
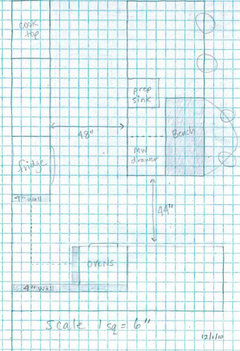

puppeez