Am I using too many materials for my kitchen counters?
lucretzia
14 years ago
Related Stories
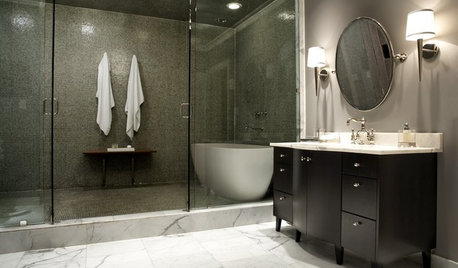
KITCHEN DESIGNUsing White Marble: Hot Debate Over a Classic Beauty
Do you love perfection or patina? Here's how to see if marble's right for you
Full Story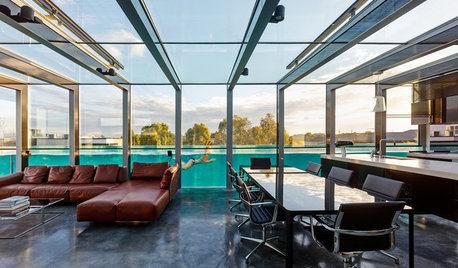
MATERIALSPro Panel: ‘The Material I Love to Work With Most’
7 experts weigh in on their favorite materials for walls, flooring, siding and counters
Full Story
KITCHEN DESIGNWhat to Know About Using Reclaimed Wood in the Kitchen
One-of-a-kind lumber warms a room and adds age and interest
Full Story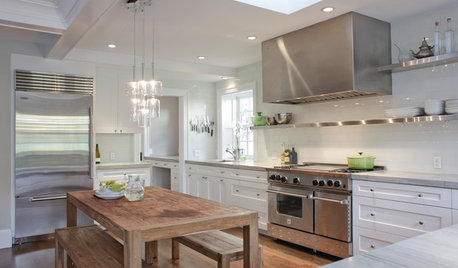
KITCHEN DESIGNCooking With Color: When to Use White in the Kitchen
Make sure your snowy walls, cabinets and counters don't feel cold while you're riding white's popularity peak
Full Story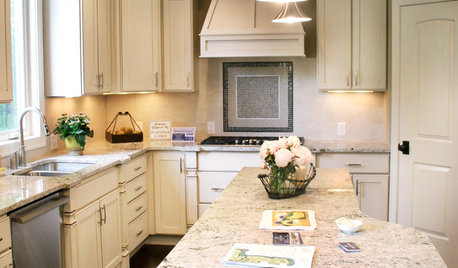
KITCHEN DESIGNKitchen Countertops 101: Choosing a Surface Material
Explore the pros and cons of 11 kitchen countertop materials. The options may surprise you
Full Story
KITCHEN APPLIANCESThe Many Ways to Get Creative With Kitchen Hoods
Distinctive hood designs — in reclaimed barn wood, zinc, copper and more — are transforming the look of kitchens
Full Story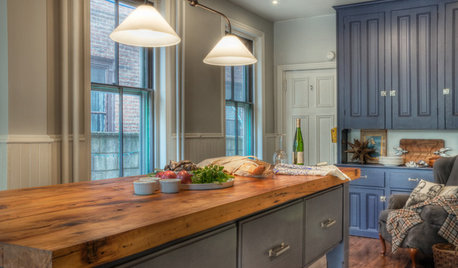
KITCHEN DESIGNEco-Friendly Materials: Kitchen Countertops
Going green in the kitchen opens the door to unusual countertop materials that are beautiful, durable and kind to the planet
Full Story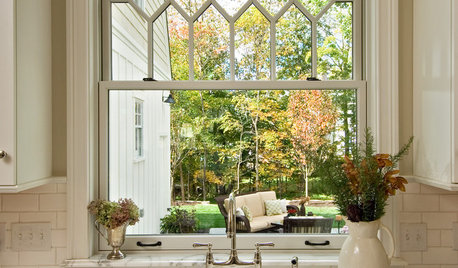
KITCHEN DESIGNGreat Material: Milky Marble
How to add a little or a lot of beautiful white marble to your kitchen, bath and more
Full Story
MOST POPULARYour Guide to 15 Popular Kitchen Countertop Materials
Get details and costs on top counter materials to help you narrow down the choices for your kitchen
Full Story






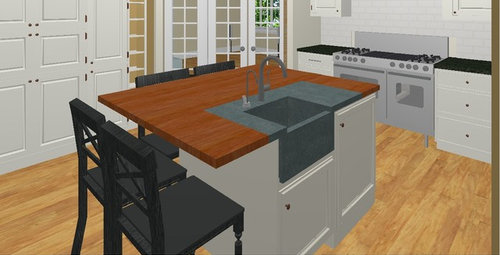


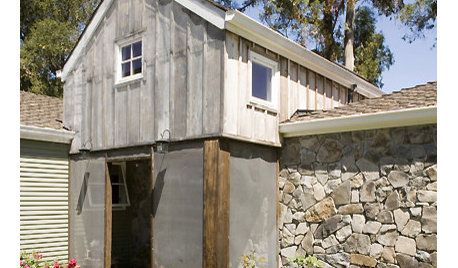




athensmomof3
riverspots
Related Professionals
Agoura Hills Kitchen & Bathroom Designers · Brownsville Kitchen & Bathroom Designers · Greensboro Kitchen & Bathroom Designers · La Verne Kitchen & Bathroom Designers · Ridgefield Kitchen & Bathroom Designers · Normal Kitchen & Bathroom Remodelers · Broadlands Kitchen & Bathroom Remodelers · Phoenix Kitchen & Bathroom Remodelers · Wilson Kitchen & Bathroom Remodelers · Ridgefield Park Kitchen & Bathroom Remodelers · Sunset Cabinets & Cabinetry · Beachwood Tile and Stone Contractors · Des Moines Tile and Stone Contractors · Lake Nona Tile and Stone Contractors · Englewood Tile and Stone Contractorsathensmomof3
lucretziaOriginal Author
sabjimata
rhome410
lucretziaOriginal Author
kitchen_angst
judydel
lucretziaOriginal Author
lascatx
sabjimata
rhome410
lucretziaOriginal Author
judydel
lucretziaOriginal Author
rhome410
lucretziaOriginal Author
rhome410
sweeby
rhome410
lucretziaOriginal Author
rhome410
lucretziaOriginal Author