Layout help please.. - Galley Kitchen for 2 - ideas encouraged
five4me
11 years ago
Related Stories

KITCHEN DESIGNKitchen Layouts: A Vote for the Good Old Galley
Less popular now, the galley kitchen is still a great layout for cooking
Full Story
MOST POPULAR7 Ways to Design Your Kitchen to Help You Lose Weight
In his new book, Slim by Design, eating-behavior expert Brian Wansink shows us how to get our kitchens working better
Full Story
KITCHEN DESIGNSingle-Wall Galley Kitchens Catch the 'I'
I-shape kitchen layouts take a streamlined, flexible approach and can be easy on the wallet too
Full Story
KITCHEN DESIGN10 Tips for Planning a Galley Kitchen
Follow these guidelines to make your galley kitchen layout work better for you
Full Story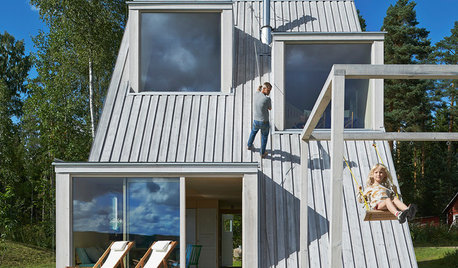
FUN HOUZZWorld of Design: 16 Fun Homes That Encourage Play
What does a fun home look like? These 16 very different properties around the world are designed with enjoyment in mind
Full Story
KITCHEN DESIGNKitchen of the Week: A Galley Kitchen in Wine Country
Smart reorganizing, budget-friendly materials and one splurge give a food-loving California family more space, storage and efficiency
Full Story
SMALL KITCHENSKitchen of the Week: Space-Saving Tricks Open Up a New York Galley
A raised ceiling, smaller appliances and white paint help bring airiness to a once-cramped Manhattan space
Full Story
KITCHEN LAYOUTSThe Pros and Cons of 3 Popular Kitchen Layouts
U-shaped, L-shaped or galley? Find out which is best for you and why
Full Story
SMALL KITCHENSKitchen of the Week: A Small Galley With Maximum Style and Efficiency
An architect makes the most of her family’s modest kitchen, creating a continuous flow with the rest of the living space
Full Story
KITCHEN DESIGNKitchen of the Week: Galley Kitchen Is Long on Style
Victorian-era details and French-bistro inspiration create an elegant custom look in this narrow space
Full Story





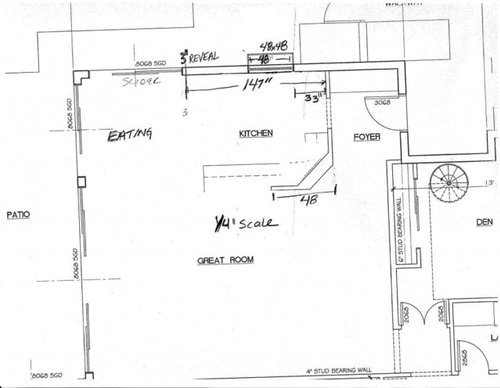
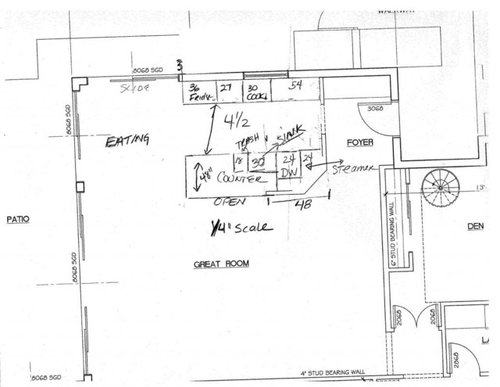
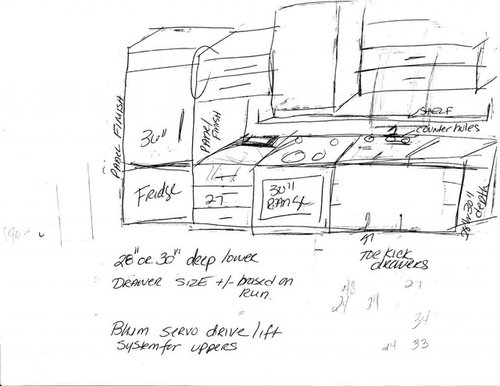
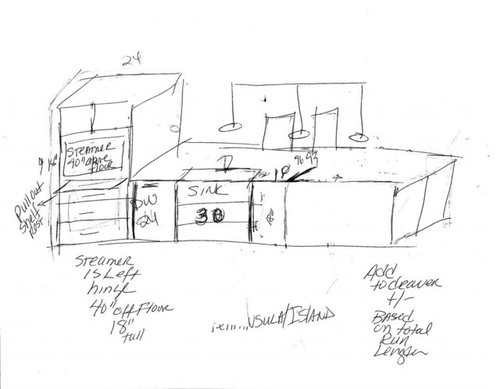
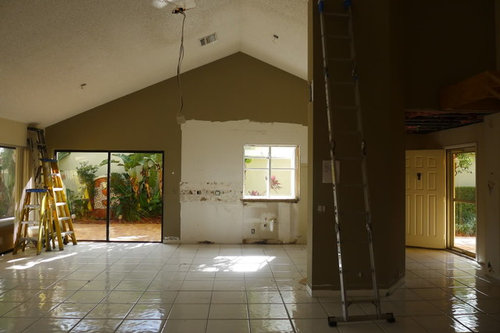
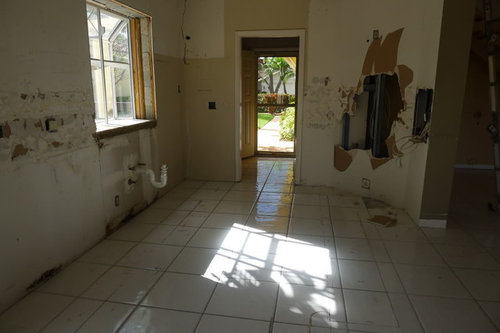
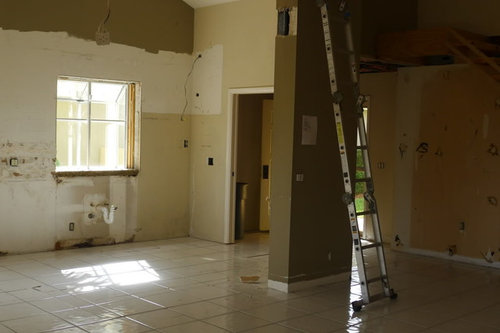
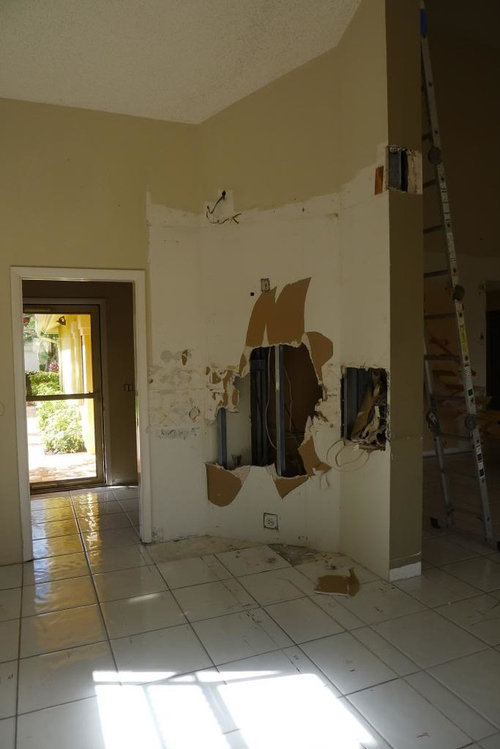




hags00
five4meOriginal Author
Related Professionals
Ballenger Creek Kitchen & Bathroom Designers · Federal Heights Kitchen & Bathroom Designers · Southbridge Kitchen & Bathroom Designers · South Sioux City Kitchen & Bathroom Designers · Adelphi Kitchen & Bathroom Remodelers · Fullerton Kitchen & Bathroom Remodelers · Citrus Park Kitchen & Bathroom Remodelers · Broadlands Kitchen & Bathroom Remodelers · Vashon Kitchen & Bathroom Remodelers · Mountain Top Kitchen & Bathroom Remodelers · Farmers Branch Cabinets & Cabinetry · Jeffersontown Cabinets & Cabinetry · Lakeside Cabinets & Cabinetry · Rowland Heights Cabinets & Cabinetry · Bloomingdale Design-Build FirmsWestCoastGal
hags00
five4meOriginal Author
User
gwlolo
five4meOriginal Author