Starting from scratch... cabinets stolen (intro)
SLTKota
11 years ago
Related Stories
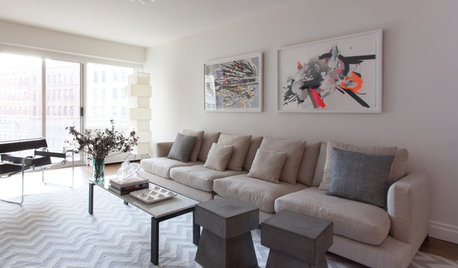
INSIDE HOUZZInside Houzz: Starting From Scratch in a Manhattan Apartment
Even no silverware was no sweat for a Houzz pro designer, who helped a globe-trotting consultant get a fresh design start
Full Story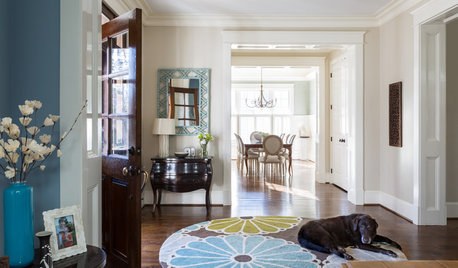
TRADITIONAL HOMESHouzz Tour: Family Gets a Fresh Start in a Happy New Home
Decorating her house from scratch spurs a big career change for this designer
Full Story
DECORATING GUIDESHow to Decorate When You're Starting Out or Starting Over
No need to feel overwhelmed. Our step-by-step decorating guide can help you put together a home look you'll love
Full Story
KITCHEN DESIGNStylish New Kitchen, Shoestring Budget: See the Process Start to Finish
For less than $13,000 total — and in 34 days — a hardworking family builds a kitchen to be proud of
Full Story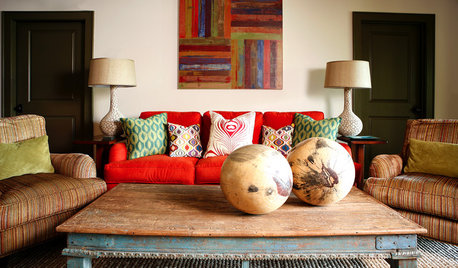
DECORATING GUIDESLessons in Living Comfortably: Embrace the Scratches and Dents
When you celebrate wear and tear, you send a message that your home is designed for relaxation
Full Story
MOST POPULARFrom the Pros: How to Paint Kitchen Cabinets
Want a major new look for your kitchen or bathroom cabinets on a DIY budget? Don't pick up a paintbrush until you read this
Full Story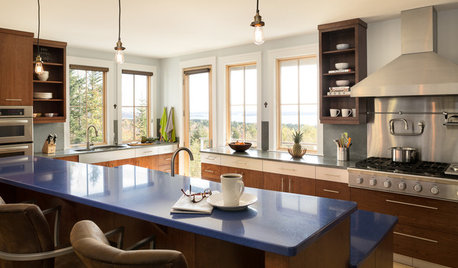
DECLUTTERING5 Ways to Jump-Start a Whole-House Decluttering Effort
If the piles of paperwork and jampacked closets have you feeling like a deer in the headlights, take a deep breath and a baby step
Full Story
MOST POPULAR10 Things to Ask Your Contractor Before You Start Your Project
Ask these questions before signing with a contractor for better communication and fewer surprises along the way
Full Story
DECORATING GUIDES9 Planning Musts Before You Start a Makeover
Don’t buy even a single chair without measuring and mapping, and you’ll be sitting pretty when your new room is done
Full Story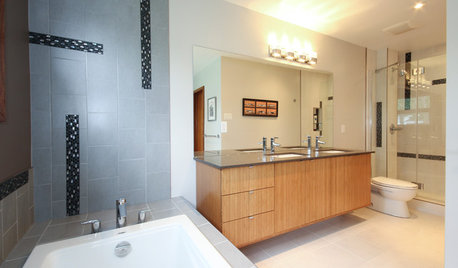
BATHROOM DESIGNDesign Lessons From a Modern New Bathroom
Learn about creating a spacious, high-style look from a minimalist bath designed from scratch
Full StoryMore Discussions






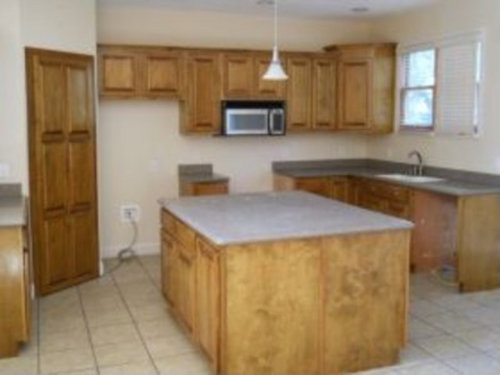




drbeanie2000
flgargoyle
Related Professionals
Albany Kitchen & Bathroom Designers · Clute Kitchen & Bathroom Designers · Saratoga Springs Kitchen & Bathroom Designers · University City Kitchen & Bathroom Remodelers · Elk Grove Kitchen & Bathroom Remodelers · Fort Pierce Kitchen & Bathroom Remodelers · Red Bank Kitchen & Bathroom Remodelers · Tempe Kitchen & Bathroom Remodelers · Vancouver Kitchen & Bathroom Remodelers · York Kitchen & Bathroom Remodelers · Aspen Hill Cabinets & Cabinetry · Crestline Cabinets & Cabinetry · Oakland Park Cabinets & Cabinetry · Tenafly Cabinets & Cabinetry · Warr Acres Cabinets & Cabinetryfav.auntx2
SLTKotaOriginal Author
SLTKotaOriginal Author
SLTKotaOriginal Author
hags00
beekeeperswife
deedles
williamsem
cookncarpenter
teruko
Iowacommute
Iowacommute
SLTKotaOriginal Author
chris11895
teresa518
kaseki
mrspete
SLTKotaOriginal Author
Iowacommute
Iowacommute
pricklypearcactus
blfenton
SLTKotaOriginal Author
Jodi_SoCal
1929Spanish
williamsem
beekeeperswife
Buehl
lascatx
petra66_gw
SLTKotaOriginal Author
Elraes Miller
SLTKotaOriginal Author
SLTKotaOriginal Author
mabeldingeldine_gw
debrak_2008
Iowacommute
colorfast
andreak100
stacieann63
rosie
ginny20
SLTKotaOriginal Author
debrak_2008
colorfast
williamsem
colorfast
SLTKotaOriginal Author