Yet another (modern) white kitchen :)
LittleJo1
9 years ago
Related Stories
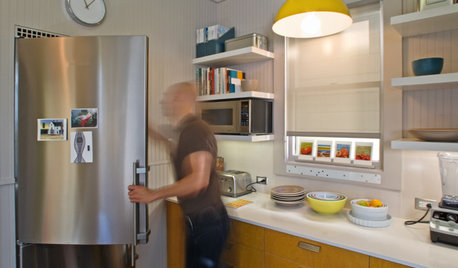
KITCHEN DESIGNKitchen of the Week: Bright and Modern in 90 Square Feet
Interior designer Steve Justrich updates his small kitchen with colorful and contemporary designs
Full Story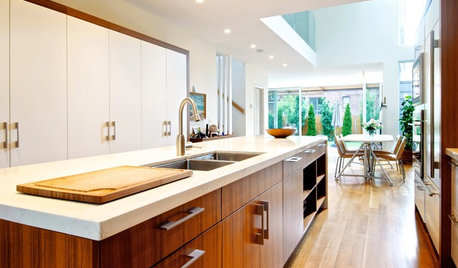
KITCHEN DESIGNSee How Wood Warms Modern White Kitchens
Have your shining all-white kitchen and warmth too, with this natural material that keeps starkness at bay
Full Story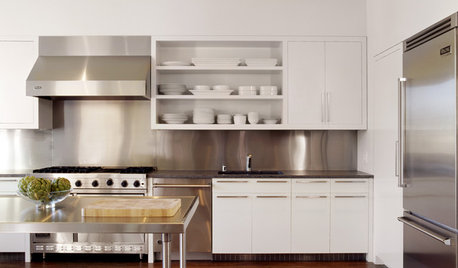
KITCHEN DESIGN24 Great White Kitchens
Find a white kitchen for every style, from Mid-Century Modern to Scandinavian, romantic, industrial and more
Full Story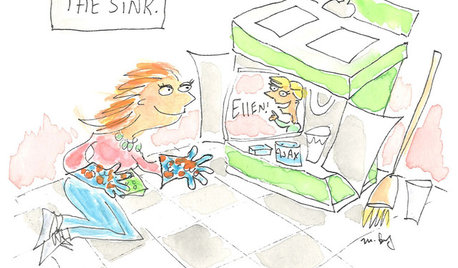
FUN HOUZZ9 Places for the TV We Haven't Seen — Yet
Tube watching ventures into uncharted territory. How far would you go in your own home?
Full Story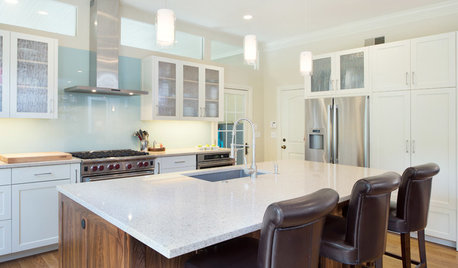
KITCHEN DESIGNModern Storage and Sunshine Scare Away the Monster in a Kansas Kitchen
New windows and all-white cabinetry lighten a kitchen that was once dominated by an oversize range hood and inefficient cabinets
Full Story
KITCHEN DESIGNNew This Week: Moody Kitchens to Make You Rethink All-White
Not into the all-white fascination? Look to these kitchens for a glimpse of the dark side
Full Story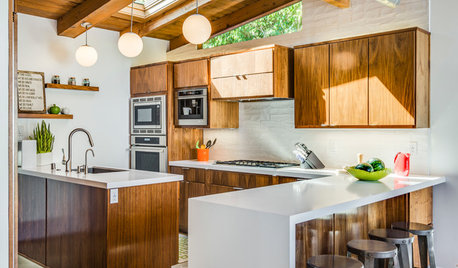
KITCHEN CABINETSNew This Week: 3 Modern Kitchens That Rock Warm Wood Cabinets
Looking for an alternative to bright white? Walnut cabinetry offers the perfect tone to warm things up
Full Story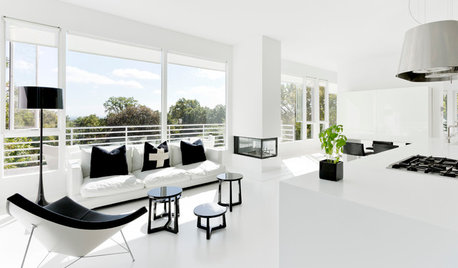
MODERN HOMESMy Houzz: All Right With All-White in a Modern New Jersey Home
A bold monochrome palette with black accents, modern art and treehouse-like views of NYC are stars in this couple’s dramatic home
Full Story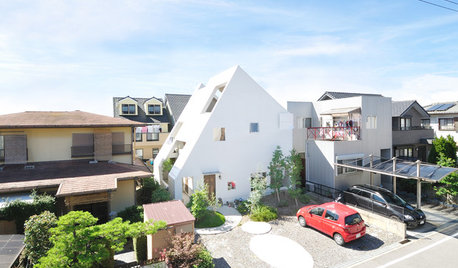
HOUZZ TOURSHouzz Tour: Modern 'White Mountain House' in Japan
An inclined roof, an all-white exterior and glassless windows give this modern, privacy-conscious home a distinct character
Full Story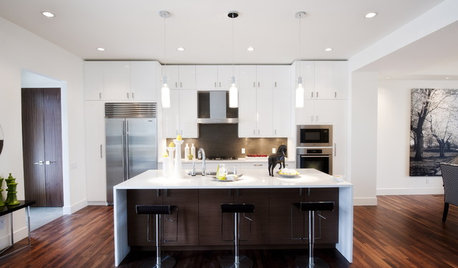
KITCHEN DESIGNKitchen of the Week: Ultra-White Cabinetry in Calgary
Owners turned to a piano finisher for the gloss on this extra-white kitchen
Full StoryMore Discussions









Kiwigem
sjhockeyfan325
Related Professionals
Euclid Kitchen & Bathroom Designers · Hemet Kitchen & Bathroom Designers · Montebello Kitchen & Bathroom Designers · Riviera Beach Kitchen & Bathroom Designers · Wood River Kitchen & Bathroom Remodelers · Crestline Kitchen & Bathroom Remodelers · Fort Myers Kitchen & Bathroom Remodelers · Hanover Township Kitchen & Bathroom Remodelers · Tuckahoe Kitchen & Bathroom Remodelers · Vashon Kitchen & Bathroom Remodelers · Los Altos Cabinets & Cabinetry · Red Bank Cabinets & Cabinetry · Universal City Cabinets & Cabinetry · University Park Cabinets & Cabinetry · Edwards Tile and Stone ContractorsErrant_gw
LittleJo1Original Author
CEFreeman
raenjapan
JadeBRZ
LittleJo1Original Author
Ivan I
desertsteph
mudhouse_gw
LittleJo1Original Author
kitchendetective
practigal
sas95
mudhouse_gw
schicksal
LittleJo1Original Author
blfenton