Sink Location, or: will I ever make up my mind?
justmakeit
11 years ago
Related Stories

DECORATING GUIDESThe Dumbest Decorating Decisions I’ve Ever Made
Caution: Do not try these at home
Full Story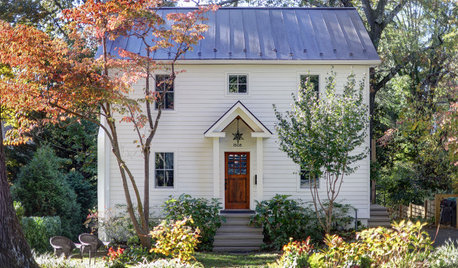
FALL GARDENINGMake This Fall’s Garden the Best Ever
Learn the most important tip for preventing buyer’s remorse, plus get more valuable buying and planting advice
Full Story
MOST POPULARThe Easiest, Most Versatile Cake Stand You'll Ever Make
Show off sweet somethings and your own impressive handiwork — just don't let on how little effort it took
Full Story
GREEN BUILDINGConsidering Concrete Floors? 3 Green-Minded Questions to Ask
Learn what’s in your concrete and about sustainability to make a healthy choice for your home and the earth
Full Story
UNIVERSAL DESIGNKitchen Cabinet Fittings With Universal Design in Mind
These ingenious cabinet accessories have a lot on their plate, making accessing dishes, food items and cooking tools easier for all
Full Story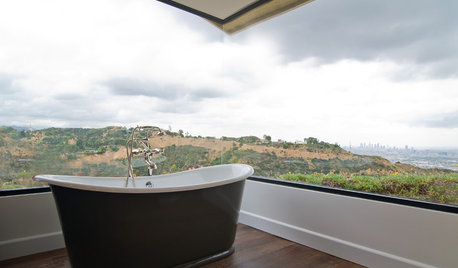
RANCH HOMESHouzz Tour: A Classic Ranch House Rises to the Location
A 1950s Hollywood Hills home with stunning L.A. views gets a thoughtful update
Full Story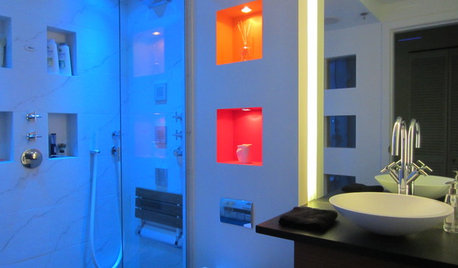
HEALTHY HOMEBath Design: Renew Body and Mind With Colorful Light
Take one tired, stressed-out self. Rinse in a shower bathed in blue light (or any color you like). Repeat
Full Story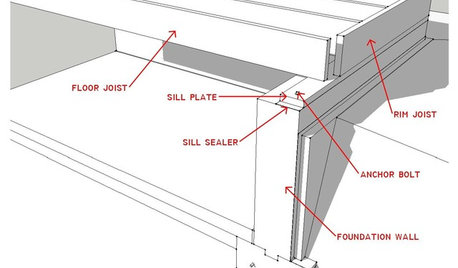
KNOW YOUR HOUSEKnow Your House: What Makes Up a Floor Structure
Avoid cracks, squeaks and defects in your home's flooring by understanding the components — diagrams included
Full Story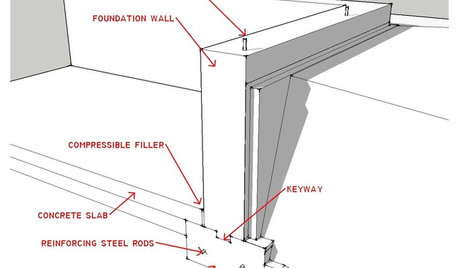
ARCHITECTUREKnow Your House: What Makes Up a Home's Foundation
Learn the components of a common foundation and their purpose to ensure a strong and stable house for years to come
Full Story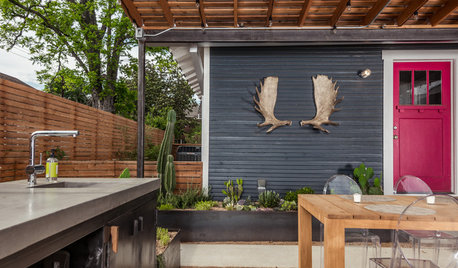
PATIOSPatio Details: See What Makes Up This Outdoor Room in Houston
Want to get the look of this patio and outdoor kitchen? Here's the lowdown on design, materials and costs
Full StoryMore Discussions










CEFreeman
justmakeitOriginal Author
Related Professionals
Buffalo Kitchen & Bathroom Designers · Pleasanton Kitchen & Bathroom Designers · Schaumburg Kitchen & Bathroom Designers · White House Kitchen & Bathroom Designers · Town 'n' Country Kitchen & Bathroom Designers · Centerville Kitchen & Bathroom Remodelers · Fairland Kitchen & Bathroom Remodelers · Fort Washington Kitchen & Bathroom Remodelers · Glendale Kitchen & Bathroom Remodelers · Kuna Kitchen & Bathroom Remodelers · Niles Kitchen & Bathroom Remodelers · Shawnee Kitchen & Bathroom Remodelers · Winchester Kitchen & Bathroom Remodelers · North Chicago Kitchen & Bathroom Remodelers · Beachwood Tile and Stone ContractorsRachiele Custom Sinks
Rachiele Custom Sinks
justmakeitOriginal Author
Rachiele Custom Sinks
blubird
cathy725
laughablemoments
tracie.erin
justmakeitOriginal Author
williamsem
taggie
justmakeitOriginal Author
williamsem