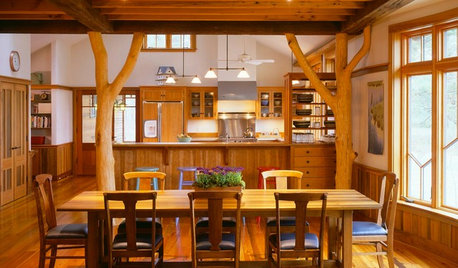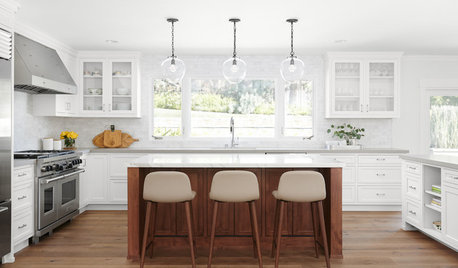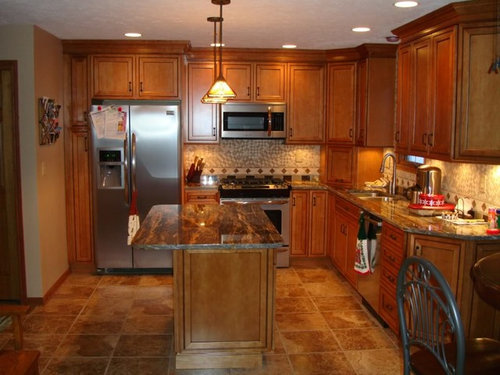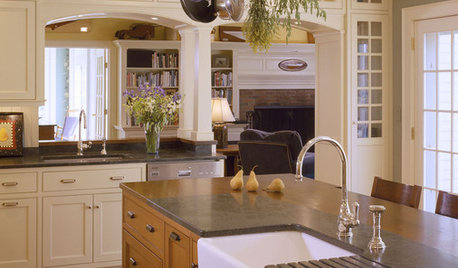First post - finished kitchen
examiner
14 years ago
Related Stories

KITCHEN DESIGNKitchen of the Week: Function and Flow Come First
A designer helps a passionate cook and her family plan out every detail for cooking, storage and gathering
Full Story
KITCHEN DESIGN3 Steps to Choosing Kitchen Finishes Wisely
Lost your way in the field of options for countertop and cabinet finishes? This advice will put your kitchen renovation back on track
Full Story
KITCHEN DESIGNOpening the Kitchen? Make the Most of That Support Post
Use a post to add architectural interest, create a focal point or just give your open kitchen some structure
Full Story
KITCHEN DESIGNHouzz Call: Tell Us About Your First Kitchen
Great or godforsaken? Ragtag or refined? We want to hear about your younger self’s cooking space
Full Story
CONTRACTOR TIPSContractor Tips: Countertop Installation from Start to Finish
From counter templates to ongoing care, a professional contractor shares what you need to know
Full Story
KITCHEN COUNTERTOPSWalk Through a Granite Countertop Installation — Showroom to Finish
Learn exactly what to expect during a granite installation and how to maximize your investment
Full Story
KITCHEN WORKBOOKWhen to Pick Kitchen Fixtures and Finishes
Is it faucets first and sinks second, or should cabinets lead the way? Here is a timeline for your kitchen remodel
Full Story
MOST POPULARFirst Things First: How to Prioritize Home Projects
What to do when you’re contemplating home improvements after a move and you don't know where to begin
Full Story
KITCHEN DESIGNStylish New Kitchen, Shoestring Budget: See the Process Start to Finish
For less than $13,000 total — and in 34 days — a hardworking family builds a kitchen to be proud of
Full Story











westchestermom
countrygal_905
Related Professionals
Barrington Hills Kitchen & Bathroom Designers · Magna Kitchen & Bathroom Designers · Fort Pierce Kitchen & Bathroom Remodelers · Independence Kitchen & Bathroom Remodelers · Oxon Hill Kitchen & Bathroom Remodelers · Sioux Falls Kitchen & Bathroom Remodelers · Gibsonton Kitchen & Bathroom Remodelers · Alton Cabinets & Cabinetry · Daly City Cabinets & Cabinetry · Drexel Hill Cabinets & Cabinetry · Warr Acres Cabinets & Cabinetry · Channahon Tile and Stone Contractors · Hermosa Beach Tile and Stone Contractors · Pendleton Tile and Stone Contractors · Oak Hills Design-Build Firmschris45ny
susie1010
semi
susanlynn2012
examinerOriginal Author
susanlynn2012
pupwhipped
susanlynn2012
examinerOriginal Author
annie.zz
mindstorm
shelayne
judydel
examinerOriginal Author
examinerOriginal Author
susanlynn2012
bethlcsw
westsider40
starpooh
tarhlfan
Christine Clemens
pinch_me
boxerpups
tamdave123
cmill1if
scootermom
hmsweethm
marybeth1