Is there any hope for this kitchen?
olivesmom
11 years ago
Related Stories
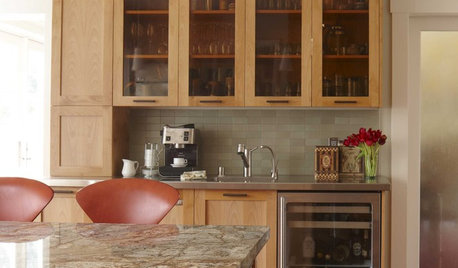
KITCHEN DESIGNCoffee Bars Energize Any Room
Love coffee? Wake up to these great designs for a café-style area in the kitchen, guest room and even bathroom
Full Story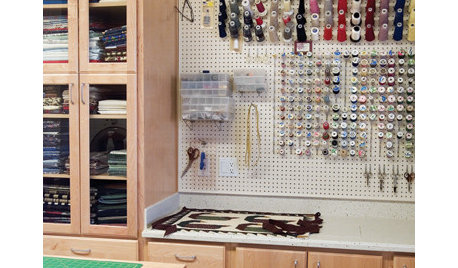
ORGANIZINGPin Your Hopes on Pegboard for Winning Organization
Highly versatile and budget friendly to boot, pegboard is a champion in the battle to stay organized. Here's how to use it with style
Full Story
MOST POPULAR12 Key Decorating Tips to Make Any Room Better
Get a great result even without an experienced touch by following these basic design guidelines
Full Story
DIY PROJECTSMake Your Own Barn-Style Door — in Any Size You Need
Low ceilings or odd-size doorways are no problem when you fashion a barn door from exterior siding and a closet track
Full Story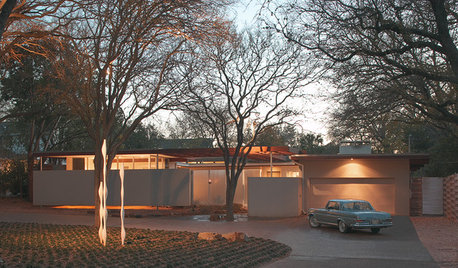
REMODELING GUIDESHope for the Future: Lessons From Midcentury Modern Design
11 ways we can learn from the built-in optimism of midcentury modern homes
Full Story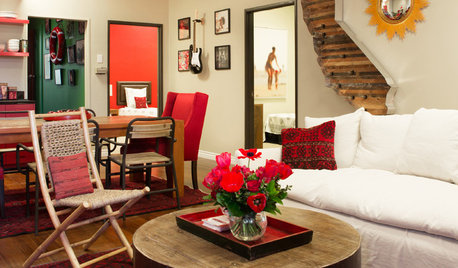
DESIGN FOR GOODAt-Risk Teens Get a Well-Designed Home and Real Hope
Designers and other volunteers create an apartment to keep older foster kids off the streets, off drugs and on a path to a better life
Full Story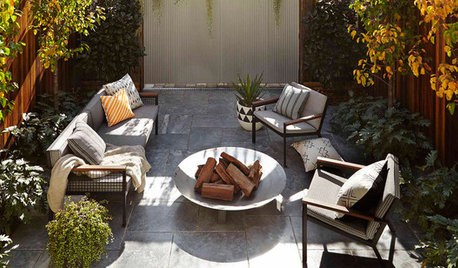
URBAN GARDENSRoom of the Day: An Indoor-Outdoor Space for Any Occasion
A patio combining a covered kitchen with an exposed entertaining area is the perfect setting for life in Sydney
Full Story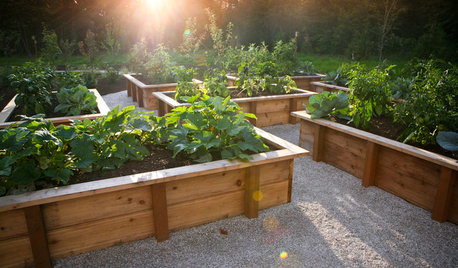
GARDENING AND LANDSCAPINGRaised Beds Lift Any Garden
From good old-fashioned wood garden boxes to modern metal troughs, raised beds can make any landscape space look great
Full Story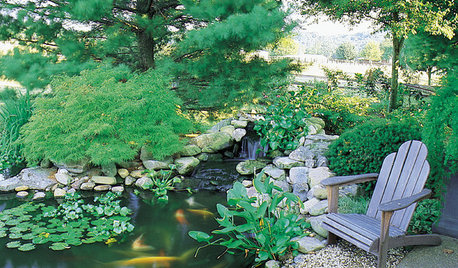
LANDSCAPE DESIGNKoi Find Friendly Shores in Any Garden Style
A pond full of colorful koi can be a delightful addition to just about any landscape or garden
Full Story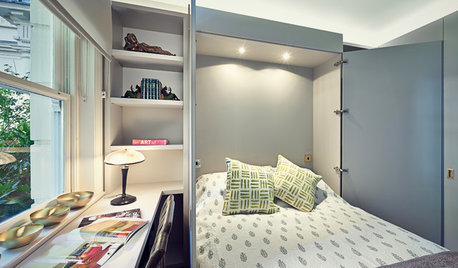
DECORATING GUIDESHow to Turn Almost Any Space Into a Guest Room
The Hardworking Home: Murphy beds, bunk compartments and more can provide sleeping quarters for visitors in rooms you use every day
Full StoryMore Discussions








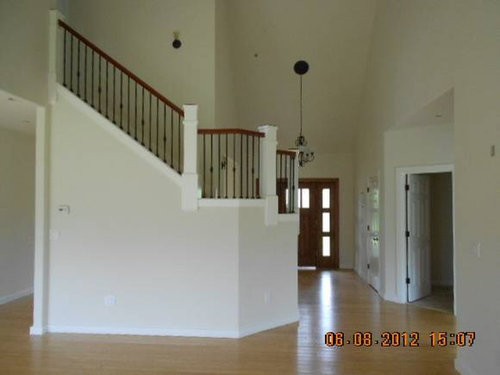
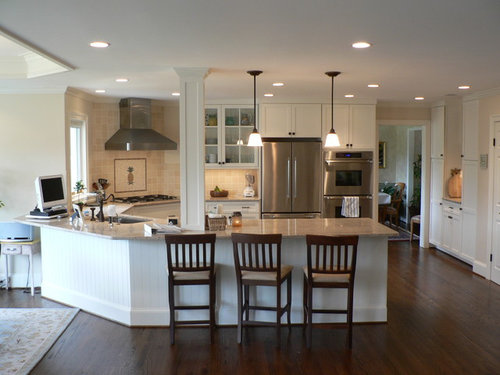



_sophiewheeler
olivesmomOriginal Author
Related Professionals
Cuyahoga Falls Kitchen & Bathroom Designers · Freehold Kitchen & Bathroom Designers · Saint Peters Kitchen & Bathroom Designers · Woodlawn Kitchen & Bathroom Designers · Sunrise Manor Kitchen & Bathroom Remodelers · Andover Kitchen & Bathroom Remodelers · Avondale Kitchen & Bathroom Remodelers · Kettering Kitchen & Bathroom Remodelers · Pearl City Kitchen & Bathroom Remodelers · Sicklerville Kitchen & Bathroom Remodelers · Tempe Kitchen & Bathroom Remodelers · Vista Kitchen & Bathroom Remodelers · Richardson Cabinets & Cabinetry · Saint James Cabinets & Cabinetry · Mill Valley Tile and Stone ContractorsolivesmomOriginal Author
ci_lantro
olivesmomOriginal Author
CEFreeman
springroz
desertsteph