Why didn't we think of that?
mpagmom (SW Ohio)
12 years ago
Featured Answer
Sort by:Oldest
Comments (27)
antss
12 years agolive_wire_oak
12 years agoRelated Professionals
Corcoran Kitchen & Bathroom Designers · Schaumburg Kitchen & Bathroom Designers · Albuquerque Kitchen & Bathroom Remodelers · Fort Myers Kitchen & Bathroom Remodelers · Lakeside Kitchen & Bathroom Remodelers · Morgan Hill Kitchen & Bathroom Remodelers · Pico Rivera Kitchen & Bathroom Remodelers · Toms River Kitchen & Bathroom Remodelers · Christiansburg Cabinets & Cabinetry · Ham Lake Cabinets & Cabinetry · Harrison Cabinets & Cabinetry · Tacoma Cabinets & Cabinetry · Atascocita Cabinets & Cabinetry · Santa Monica Tile and Stone Contractors · Shady Hills Design-Build Firmsmpagmom (SW Ohio)
12 years agolavender_lass
12 years agosuzanne_sl
12 years agobeaglesdoitbetter1
12 years agopalimpsest
12 years agorococogurl
12 years agoplllog
12 years agoCircus Peanut
12 years agorosie
12 years agocoastal_modern_love
12 years agoliriodendron
12 years agopalimpsest
12 years agoleia_in_lalaland
12 years agodianalo
12 years agosuzanne_sl
12 years agompagmom (SW Ohio)
12 years agosingingmicki
12 years agoantss
12 years agomarcolo
12 years agopalimpsest
12 years agozartemis
12 years agoplllog
12 years agoformerlyflorantha
12 years agodesertsteph
12 years ago
Related Stories

SMALL KITCHENS10 Things You Didn't Think Would Fit in a Small Kitchen
Don't assume you have to do without those windows, that island, a home office space, your prized collections or an eat-in nook
Full Story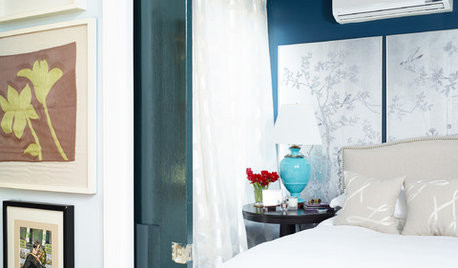
BEDROOMS11 Things You Didn’t Think You Could Fit Into a Small Bedroom
Clever designers have found ways to fit storage, murals and even chandeliers into these tight sleeping spaces
Full Story
WORLD OF DESIGN8 Things You Didn’t Know About Italian Marble
How did the ancients extract marble? What makes it white or colored? We unearth fascinating facts about this luxurious stone
Full Story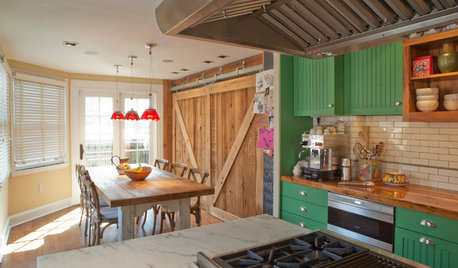
TASTEMAKERSPro Chefs Dish on Kitchens: How Marc Vetri Cooks at Home
Learn an Iron Chef's kitchen preferences on everything from flooring to ceiling lights — and the one element he didn't even think about
Full Story
PETSSo You're Thinking About Getting a Dog
Prepare yourself for the realities of training, cost and the impact that lovable pooch might have on your house
Full Story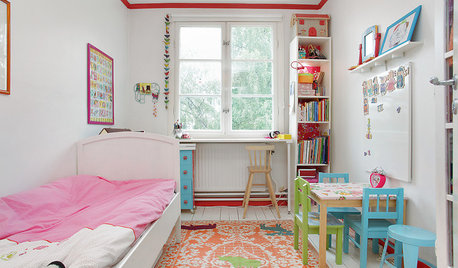
LIFEStop the Toy Takeover by Changing the Way You Think
Make over your approach and get gift givers onboard with your decluttering efforts by providing meaningful toy alternatives
Full Story
GARDENING GUIDESNew Ways to Think About All That Mulch in the Garden
Before you go making a mountain out of a mulch hill, learn the facts about what your plants and soil really want
Full Story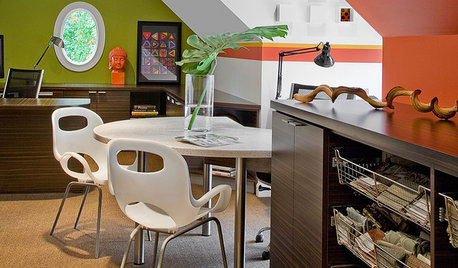
DECORATING GUIDESPro to Pro: Learn Your Client’s Thinking Style
Knowing how someone thinks can help you determine the best way to conduct an interior design presentation
Full Story
BATHROOM WORKBOOKStandard Fixture Dimensions and Measurements for a Primary Bath
Create a luxe bathroom that functions well with these key measurements and layout tips
Full Story







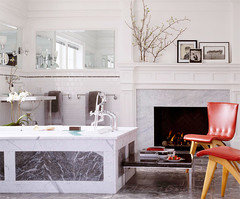
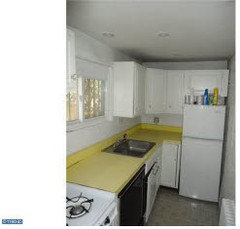
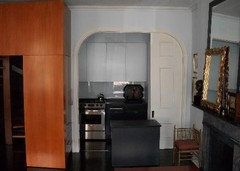
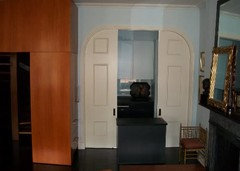
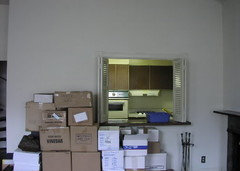
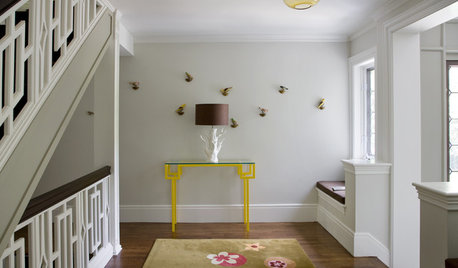




mpagmom (SW Ohio)Original Author