Alternatives to Recessed Lighting?
danielle00
15 years ago
Featured Answer
Sort by:Oldest
Comments (12)
nutbunch
15 years agodjlandkpl
15 years agoRelated Professionals
Montebello Kitchen & Bathroom Designers · Palmetto Estates Kitchen & Bathroom Designers · Olympia Heights Kitchen & Bathroom Designers · University City Kitchen & Bathroom Remodelers · Albuquerque Kitchen & Bathroom Remodelers · Lakeside Kitchen & Bathroom Remodelers · Mooresville Kitchen & Bathroom Remodelers · Ogden Kitchen & Bathroom Remodelers · Palestine Kitchen & Bathroom Remodelers · Indian Creek Cabinets & Cabinetry · Lockport Cabinets & Cabinetry · Red Bank Cabinets & Cabinetry · Gardere Design-Build Firms · Riverdale Design-Build Firms · Plum Design-Build Firmsdanielle00
15 years agodanielle00
15 years agonutbunch
15 years agosue36
15 years agojessie21
15 years agosue_ct
15 years agop_e_g_z_rogers_com
15 years agodanielle00
15 years agoarbordomus
15 years ago
Related Stories
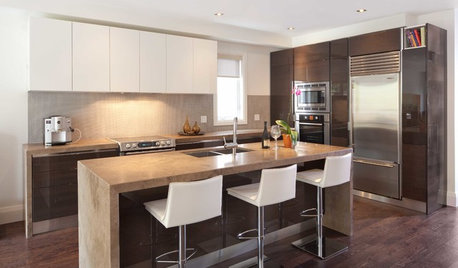
LIGHTINGGet Your Home's Recessed Lighting Right
Learn the formula for how much light a room needs plus how to space downlights, use dimmers and more
Full Story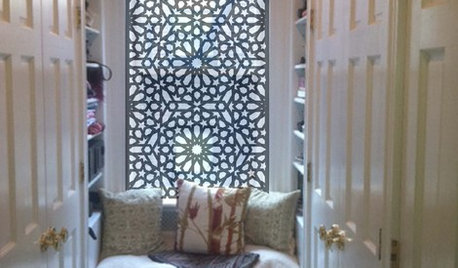
PATTERN12 Great Decorative Alternatives to Curtains
Filter light and views while drawing the eye by dressing windows in specialty glass, artistic screens or snazzy shades
Full Story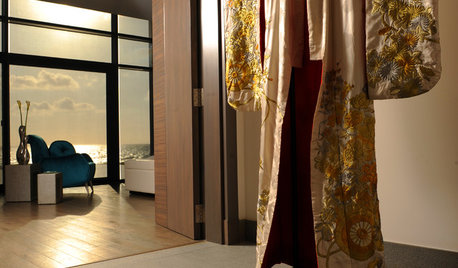
ART20 Creative Alternatives to Fine Art
Create a Stunning Effect With Objects from Your Travels, Nature, the Fabric Store and More
Full Story
BATHROOM DESIGNShould You Get a Recessed or Wall-Mounted Medicine Cabinet?
Here’s what you need to know to pick the right bathroom medicine cabinet and get it installed
Full Story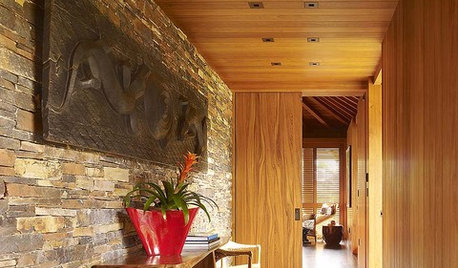
LIGHTINGRecessed Lighting 101
Looking to brighten a drab, dim space? Recessed lighting may be your answer. Here's what you need to know
Full Story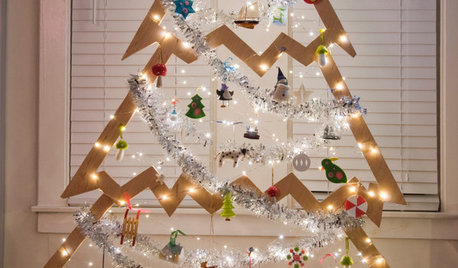
CHRISTMASBuild a Refreshingly Alternative Plywood Christmas Tree
Let others have their traditional pine. This wooden version you make yourself celebrates modern DIY style
Full Story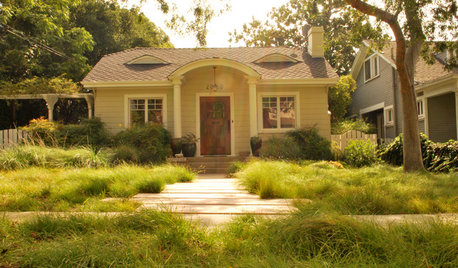
MOST POPULARMeet a Lawn Alternative That Works Wonders
Carex can replace turfgrass in any spot, is low maintenance and adjusts easily. Add its good looks and you’ve got a ground cover winner
Full Story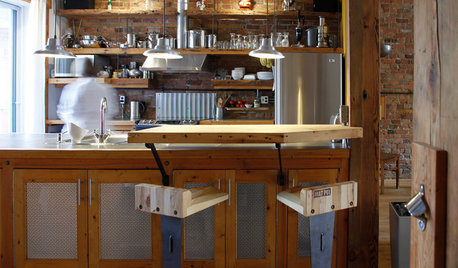
KITCHEN DESIGN11 Great Alternatives to Glass-Front Cabinets
You may just break up with glass when you see these equally decorative but less fragile cabinet options
Full Story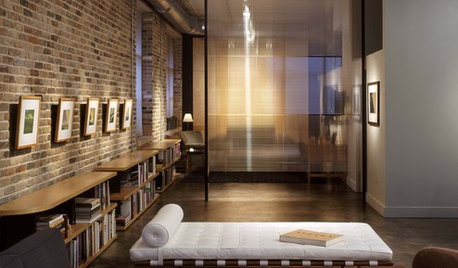
MATERIALSMaterials Workshop: Polycarbonate — a Low-Cost Alternative to Glass
Looking for something lighter, stronger and less expensive than glass? Multiwall polycarbonate may be a good option
Full Story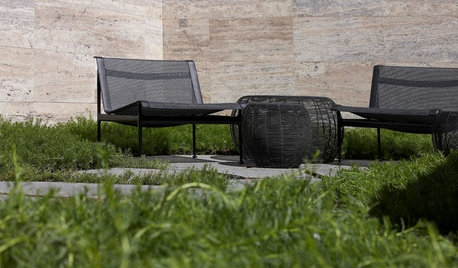
FLOWERS AND PLANTSMyoporum Parvifolium a Lush Green Alternative to the Lawn
Plant this Australian native in mild-winter climates as a low-maintenance, semi-drought-tolerant ground cover
Full Story





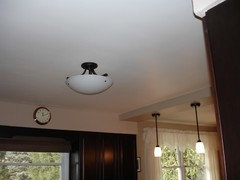
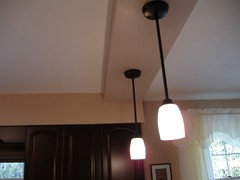
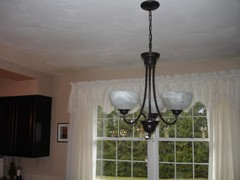
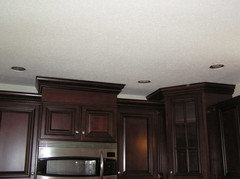


homepro01