Do you have a corner susan cabinet next to range?
dfzmom
13 years ago
Featured Answer
Sort by:Oldest
Comments (19)
Jon T
13 years agomom2sethc
13 years agoRelated Professionals
San Jacinto Kitchen & Bathroom Designers · Winton Kitchen & Bathroom Designers · Olympia Heights Kitchen & Bathroom Designers · Albuquerque Kitchen & Bathroom Remodelers · Blasdell Kitchen & Bathroom Remodelers · Camarillo Kitchen & Bathroom Remodelers · Patterson Kitchen & Bathroom Remodelers · Port Angeles Kitchen & Bathroom Remodelers · Thonotosassa Kitchen & Bathroom Remodelers · Upper Saint Clair Kitchen & Bathroom Remodelers · Weston Kitchen & Bathroom Remodelers · Cave Spring Kitchen & Bathroom Remodelers · Plymouth Cabinets & Cabinetry · Ridgefield Cabinets & Cabinetry · Cornelius Tile and Stone Contractorsweissman
13 years agodfzmom
13 years agoJon T
13 years agokompy
13 years agoxand83
13 years agodfzmom
13 years agodishdiva
13 years agodfzmom
13 years agostill_lynnski
13 years agodishdiva
13 years agorhome410
13 years agodfzmom
13 years agocalimama
13 years agoxand83
13 years agoblonde1125
13 years agosegbrown
13 years ago
Related Stories
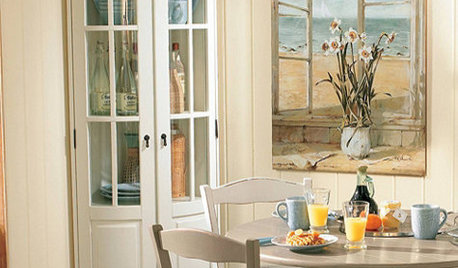
PRODUCT PICKSGuest Picks: Corner Cabinets and Shelves From Simple to Showstopping
Get more storage even in a small room by setting one of these cabinets for a range of budgets in an unused corner
Full Story
KITCHEN DESIGNKitchen Confidential: 13 Ideas for Creative Corners
Discover clever ways to make the most of kitchen corners to get extra storage and additional seating
Full Story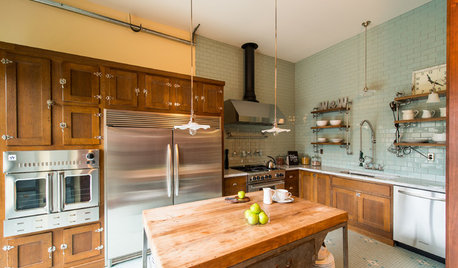
INDUSTRIAL STYLENew This Week: 2 Industrial Kitchens to Inspire Your Next Remodel
Bored with white kitchens? Introduce concrete and steel elements for modern industrial style that doesn’t disappoint
Full Story
KITCHEN DESIGNHere's Help for Your Next Appliance Shopping Trip
It may be time to think about your appliances in a new way. These guides can help you set up your kitchen for how you like to cook
Full Story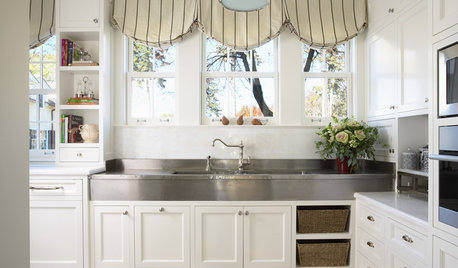
KITCHEN DESIGN8 Top Hardware Styles for Shaker Kitchen Cabinets
Simple Shaker style opens itself to a wide range of knobs and pulls. See which is right for your own kitchen
Full Story
KITCHEN DESIGNIs a Kitchen Corner Sink Right for You?
We cover all the angles of the kitchen corner, from savvy storage to traffic issues, so you can make a smart decision about your sink
Full Story
KITCHEN DESIGN10 Great Ways to Use Kitchen Corners
What's your angle? Whether you want more storage, display space or room for hanging out in your kitchen, these ideas can help
Full Story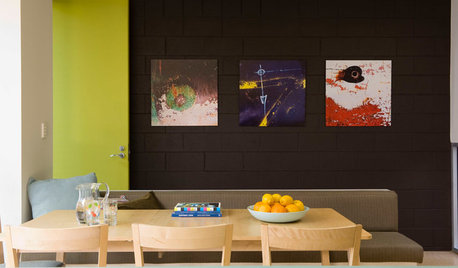
PAINTING10 Rules for Your Next Painting Project
Take your next painting journey from ‘argh!’ to ‘ta-da!’ with these designer tricks
Full Story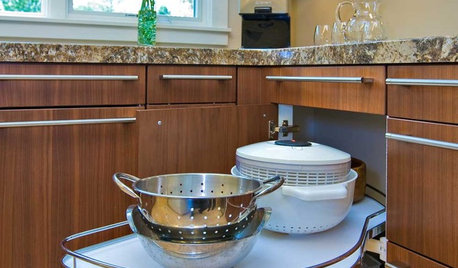
KITCHEN DESIGNKitchen Storage Solutions for Every Nook
No kitchen spot is too small to use wisely with corner drawers, rotating shelves, Lazy Susans and more
Full Story
KITCHEN DESIGNHow to Find the Right Range for Your Kitchen
Range style is mostly a matter of personal taste. This full course of possibilities can help you find the right appliance to match yours
Full Story





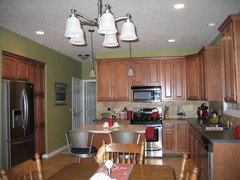
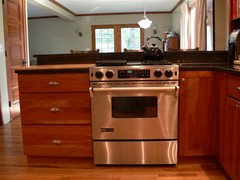


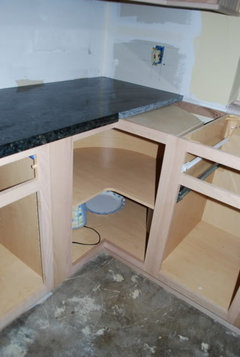
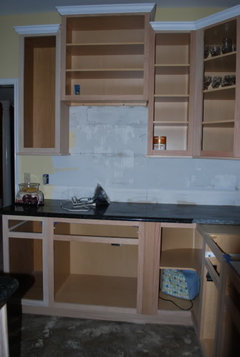
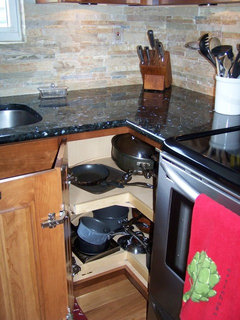
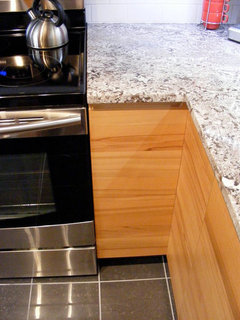
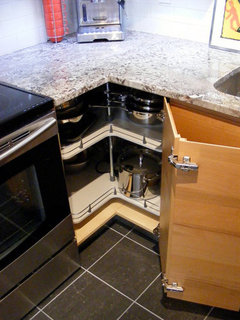
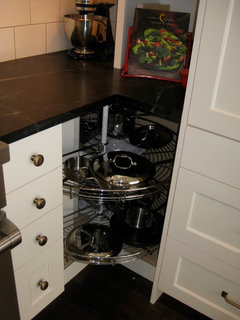
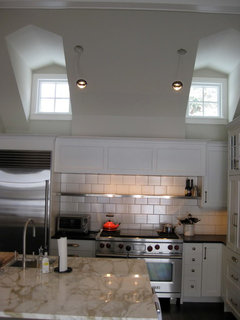



pudgybaby