Space for fridge, micro and pantry: ideas? Also, a blank wall...
thirdkitchenremodel
11 years ago
Related Stories
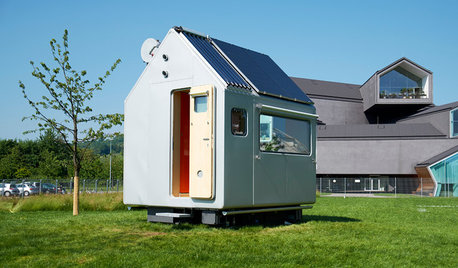
MODERN ARCHITECTUREThe Gable Goes Mobile, Micro and Mod
Three ingenious tiny homes feature the familiar peaked roof in unexpected ways
Full Story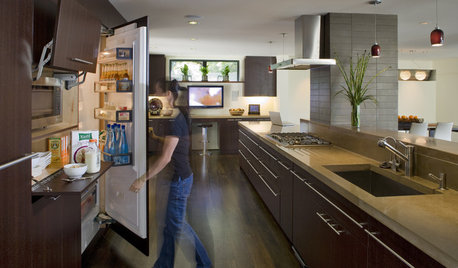
HOUSEKEEPINGHow to Clean Your Fridge, Inside and Out
Keep your refrigerator clean and fresh, while you gain storage space and lose those ‘UFOs’
Full Story
REMODELING GUIDESGet the Look of a Built-in Fridge for Less
So you want a flush refrigerator but aren’t flush with funds. We’ve got just the workaround for you
Full Story
KITCHEN STORAGEPantry Placement: How to Find the Sweet Spot for Food Storage
Maybe it's a walk-in. Maybe it's cabinets flanking the fridge. We help you figure out the best kitchen pantry type and location for you
Full Story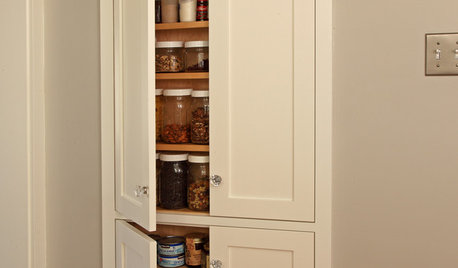
STORAGETap Into Stud Space for More Wall Storage
It’s recess time. Look to hidden wall space to build a nook that’s both practical and appealing to the eye
Full Story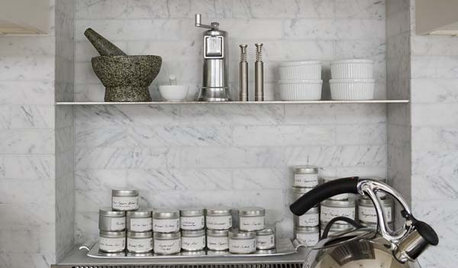
KITCHEN DESIGN24 Hot Ideas for Stashing Spices
Create a Mini Spice Pantry in a Wall, Drawer, Island or Gap Between Cabinets
Full Story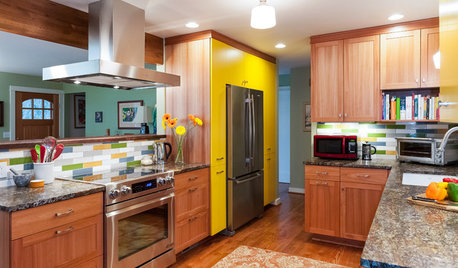
KITCHEN DESIGNThrowback Kitchen Gains Countertop Space, Color and Smart Storage
Pullout pantries, sustainable hardwood cabinets and all-new appliances turned this kitchen into a showpiece for a Portland couple
Full Story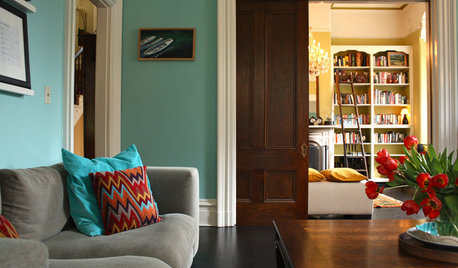
REMODELING GUIDESPocket Doors and Sliding Walls for a More Flexible Space
Large sliding doors allow you to divide open areas or close off rooms when you want to block sound, hide a mess or create privacy
Full Story
KITCHEN DESIGN9 Questions to Ask When Planning a Kitchen Pantry
Avoid blunders and get the storage space and layout you need by asking these questions before you begin
Full Story
KITCHEN PANTRIES80 Pretty and Practical Kitchen Pantries
This collection of kitchen pantries covers a wide range of sizes, styles and budgets
Full StoryMore Discussions


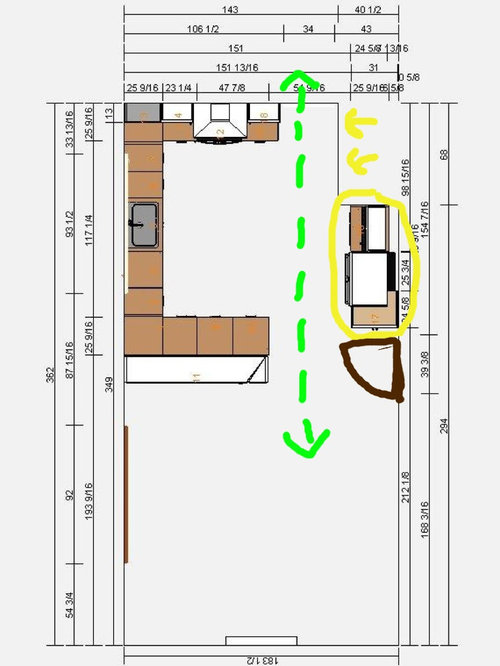
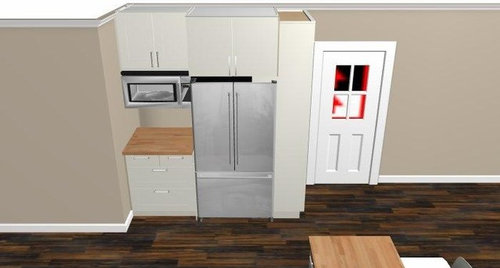



Buehl
Related Professionals
Knoxville Kitchen & Bathroom Designers · Saratoga Springs Kitchen & Bathroom Designers · St. Louis Kitchen & Bathroom Designers · Bensenville Kitchen & Bathroom Designers · Broadlands Kitchen & Bathroom Remodelers · Oceanside Kitchen & Bathroom Remodelers · Portage Kitchen & Bathroom Remodelers · Spokane Kitchen & Bathroom Remodelers · Plant City Kitchen & Bathroom Remodelers · Hammond Cabinets & Cabinetry · Marco Island Cabinets & Cabinetry · Murray Cabinets & Cabinetry · Palisades Park Cabinets & Cabinetry · Sunrise Manor Cabinets & Cabinetry · Hermosa Beach Tile and Stone Contractors