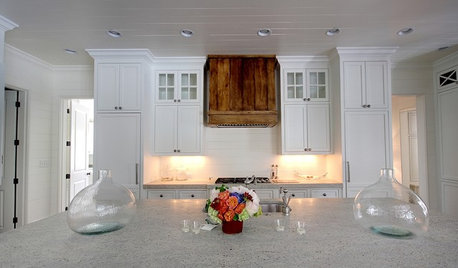help with venting custom wood hood
halfwaythere
11 years ago
Related Stories

KITCHEN DESIGNWood Range Hoods Naturally Fit Kitchen Style
Bring warmth and beauty into the heart of your home with a range hood crafted from nature's bounty
Full Story
KITCHEN DESIGNKey Measurements to Help You Design Your Kitchen
Get the ideal kitchen setup by understanding spatial relationships, building dimensions and work zones
Full Story
KITCHEN APPLIANCESThe Many Ways to Get Creative With Kitchen Hoods
Distinctive hood designs — in reclaimed barn wood, zinc, copper and more — are transforming the look of kitchens
Full Story
DECORATING GUIDESDownsizing Help: Color and Scale Ideas for Comfy Compact Spaces
White walls and bitsy furniture aren’t your only options for tight spaces. Let’s revisit some decorating ‘rules’
Full Story
REMODELING GUIDESWisdom to Help Your Relationship Survive a Remodel
Spend less time patching up partnerships and more time spackling and sanding with this insight from a Houzz remodeling survey
Full Story
KITCHEN DESIGNA Cook’s 6 Tips for Buying Kitchen Appliances
An avid home chef answers tricky questions about choosing the right oven, stovetop, vent hood and more
Full Story
LIFE12 House-Hunting Tips to Help You Make the Right Choice
Stay organized and focused on your quest for a new home, to make the search easier and avoid surprises later
Full Story
REMODELING GUIDESKey Measurements to Help You Design the Perfect Home Office
Fit all your work surfaces, equipment and storage with comfortable clearances by keeping these dimensions in mind
Full Story
BATHROOM WORKBOOKStandard Fixture Dimensions and Measurements for a Primary Bath
Create a luxe bathroom that functions well with these key measurements and layout tips
Full Story
EXTERIORSHelp! What Color Should I Paint My House Exterior?
Real homeowners get real help in choosing paint palettes. Bonus: 3 tips for everyone on picking exterior colors
Full Story









taggie
halfwaythereOriginal Author
Related Professionals
Amherst Kitchen & Bathroom Designers · Redmond Kitchen & Bathroom Designers · Springfield Kitchen & Bathroom Designers · Reedley Kitchen & Bathroom Designers · South Farmingdale Kitchen & Bathroom Designers · Gilbert Kitchen & Bathroom Remodelers · Jefferson Hills Kitchen & Bathroom Remodelers · Port Orange Kitchen & Bathroom Remodelers · Trenton Kitchen & Bathroom Remodelers · Princeton Kitchen & Bathroom Remodelers · Joppatowne Kitchen & Bathroom Remodelers · Cave Spring Kitchen & Bathroom Remodelers · Canton Cabinets & Cabinetry · Newcastle Cabinets & Cabinetry · University Park Cabinets & Cabinetrykitchendetective
Circus Peanut
halfwaythereOriginal Author