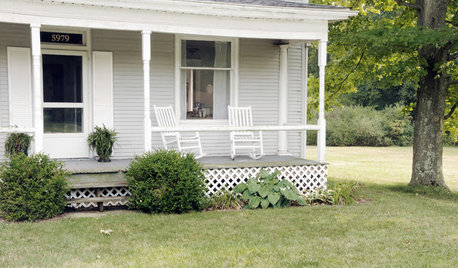Please help with my kitchen layout - appreciate input
FamCook
10 years ago
Related Stories

MOST POPULAR7 Ways to Design Your Kitchen to Help You Lose Weight
In his new book, Slim by Design, eating-behavior expert Brian Wansink shows us how to get our kitchens working better
Full Story
KITCHEN DESIGNHere's Help for Your Next Appliance Shopping Trip
It may be time to think about your appliances in a new way. These guides can help you set up your kitchen for how you like to cook
Full Story
LIFE9 Ways to Appreciate Your House Just as It Is
Look on the bright side — or that soothingly dark corner — to feel genuine gratitude for all the comforts of your home
Full Story
BATHROOM WORKBOOKStandard Fixture Dimensions and Measurements for a Primary Bath
Create a luxe bathroom that functions well with these key measurements and layout tips
Full Story
KITCHEN DESIGNKey Measurements to Help You Design Your Kitchen
Get the ideal kitchen setup by understanding spatial relationships, building dimensions and work zones
Full Story
KITCHEN DESIGNDesign Dilemma: My Kitchen Needs Help!
See how you can update a kitchen with new countertops, light fixtures, paint and hardware
Full Story
SELLING YOUR HOUSEHelp for Selling Your Home Faster — and Maybe for More
Prep your home properly before you put it on the market. Learn what tasks are worth the money and the best pros for the jobs
Full Story
DECORATING GUIDESDownsizing Help: Color and Scale Ideas for Comfy Compact Spaces
White walls and bitsy furniture aren’t your only options for tight spaces. Let’s revisit some decorating ‘rules’
Full Story
Storage Help for Small Bedrooms: Beautiful Built-ins
Squeezed for space? Consider built-in cabinets, shelves and niches that hold all you need and look great too
Full StoryMore Discussions













sjhockeyfan325
FamCookOriginal Author
Related Professionals
Carson Kitchen & Bathroom Designers · Winton Kitchen & Bathroom Designers · Town 'n' Country Kitchen & Bathroom Designers · Durham Kitchen & Bathroom Remodelers · Hickory Kitchen & Bathroom Remodelers · Los Alamitos Kitchen & Bathroom Remodelers · Paducah Kitchen & Bathroom Remodelers · Rancho Palos Verdes Kitchen & Bathroom Remodelers · Phillipsburg Kitchen & Bathroom Remodelers · Middletown Cabinets & Cabinetry · North Massapequa Cabinets & Cabinetry · Reading Cabinets & Cabinetry · Wells Branch Cabinets & Cabinetry · Wyomissing Tile and Stone Contractors · Lake Butler Design-Build FirmsNashvilleBuild42
sjhockeyfan325
FamCookOriginal Author
sjhockeyfan325
FamCookOriginal Author
lyfia
FamCookOriginal Author
FamCookOriginal Author
Buehl
Buehl
FamCookOriginal Author
Buehl
FamCookOriginal Author
FamCookOriginal Author
sena01
Buehl
FamCookOriginal Author
FamCookOriginal Author
Buehl
sena01
FamCookOriginal Author
FamCookOriginal Author
FamCookOriginal Author
Gracie
FamCookOriginal Author
debrak2008
Gracie
FamCookOriginal Author
debrak2008
FamCookOriginal Author
Gracie
Gracie
bmorepanic
FamCookOriginal Author
FamCookOriginal Author
Gracie
bmorepanic
FamCookOriginal Author
Gracie
bmorepanic
FamCookOriginal Author
FamCookOriginal Author