Kitchen Finished Pics-need backsplash advice
lanugget
15 years ago
Related Stories

KITCHEN DESIGNSmart Investments in Kitchen Cabinetry — a Realtor's Advice
Get expert info on what cabinet features are worth the money, for both you and potential buyers of your home
Full Story
TASTEMAKERSBook to Know: Design Advice in Greg Natale’s ‘The Tailored Interior’
The interior designer shares the 9 steps he uses to create cohesive, pleasing rooms
Full Story
DECORATING GUIDES10 Design Tips Learned From the Worst Advice Ever
If these Houzzers’ tales don’t bolster the courage of your design convictions, nothing will
Full Story
KITCHEN DESIGN3 Steps to Choosing Kitchen Finishes Wisely
Lost your way in the field of options for countertop and cabinet finishes? This advice will put your kitchen renovation back on track
Full Story
LIFEEdit Your Photo Collection and Display It Best — a Designer's Advice
Learn why formal shots may make better album fodder, unexpected display spaces are sometimes spot-on and much more
Full Story
DECORATING GUIDESDecorating Advice to Steal From Your Suit
Create a look of confidence that’s tailor made to fit your style by following these 7 key tips
Full Story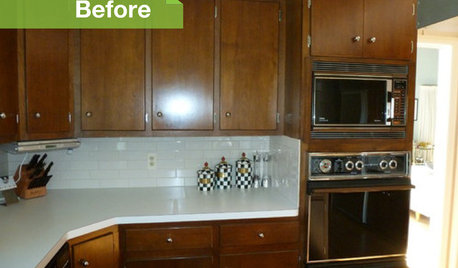
KITCHEN DESIGN3 Dark Kitchens, 6 Affordable Updates
Color advice: Three Houzzers get budget-friendly ideas to spruce up their kitchens with new paint, backsplashes and countertops
Full Story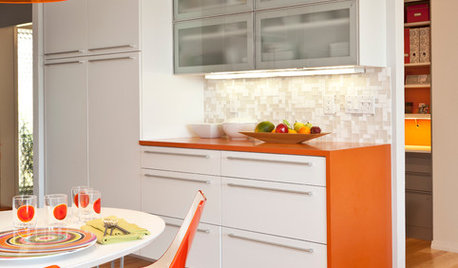
KITCHEN DESIGNCountertop and Backsplash: Making the Perfect Match
Zero in on a kitchen combo you'll love with these strategies and great countertop-backsplash mixes for inspiration
Full Story
KITCHEN DESIGNStylish New Kitchen, Shoestring Budget: See the Process Start to Finish
For less than $13,000 total — and in 34 days — a hardworking family builds a kitchen to be proud of
Full Story





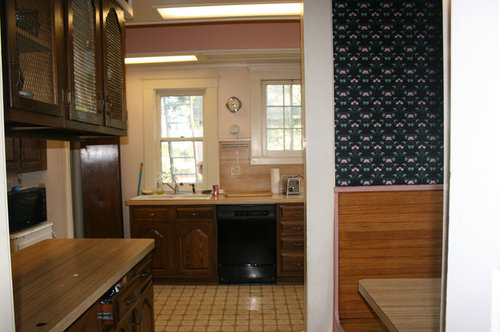
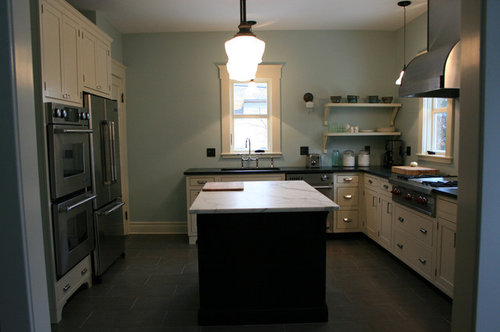
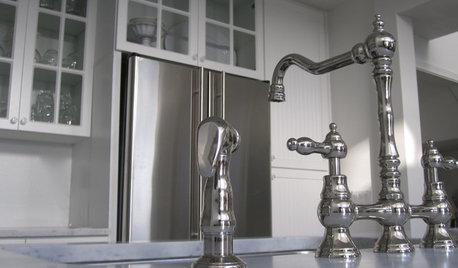


edlakin
sergeantcuff
Related Professionals
Albany Kitchen & Bathroom Designers · Grafton Kitchen & Bathroom Designers · Lafayette Kitchen & Bathroom Designers · Wentzville Kitchen & Bathroom Designers · West Virginia Kitchen & Bathroom Designers · Broadlands Kitchen & Bathroom Remodelers · League City Kitchen & Bathroom Remodelers · Linton Hall Kitchen & Bathroom Remodelers · Manassas Kitchen & Bathroom Remodelers · Schiller Park Kitchen & Bathroom Remodelers · Sweetwater Kitchen & Bathroom Remodelers · Burlington Cabinets & Cabinetry · Lackawanna Cabinets & Cabinetry · Los Altos Cabinets & Cabinetry · Wyomissing Tile and Stone Contractorsacountryfarm
bkinsey
nwpepper
User
farmhousebound
cheri127
sara_the_brit_z6_ct
lanuggetOriginal Author
kateskouros
gglks
hcf1
redroze
redroze
remodelfla
mojua
rhome410
sailormann
positano
pluckymama
brutuses
lanuggetOriginal Author
petra_granite
worldmom
marthavila
marthavila
richpoor
User
kelleg69
tanders
lanuggetOriginal Author
User
gam51
zoey_neohio
arlosmom
zoey_neohio
User
autumngal
susanlynn2012
annekendo
lanuggetOriginal Author
starpooh
bodiCA
bodiCA
bodiCA
reeree_natural
reeree_natural
lanuggetOriginal Author
reeree_natural