Need pics of Kitchen Sinks with Windows or Undercabinet space
aloha2009
13 years ago
Related Stories
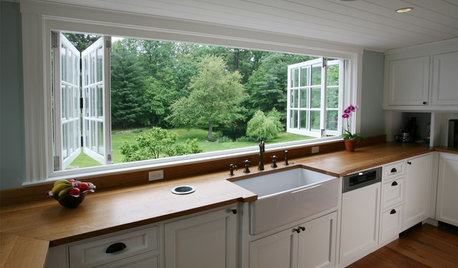
KITCHEN DESIGNRenovation Detail: The Kitchen Sink Window
Doing dishes is anything but a chore when a window lets you drift off into the view beyond the kitchen sink
Full Story
KITCHEN DESIGNIs a Kitchen Corner Sink Right for You?
We cover all the angles of the kitchen corner, from savvy storage to traffic issues, so you can make a smart decision about your sink
Full Story
KITCHEN DESIGNHow to Choose the Best Sink Type for Your Kitchen
Drop-in, undermount, integral or apron-front — a design pro lays out your sink options
Full Story
KITCHEN DESIGNWhere Should You Put the Kitchen Sink?
Facing a window or your guests? In a corner or near the dishwasher? Here’s how to find the right location for your sink
Full Story
SMALL KITCHENSKitchen of the Week: Space-Saving Tricks Open Up a New York Galley
A raised ceiling, smaller appliances and white paint help bring airiness to a once-cramped Manhattan space
Full Story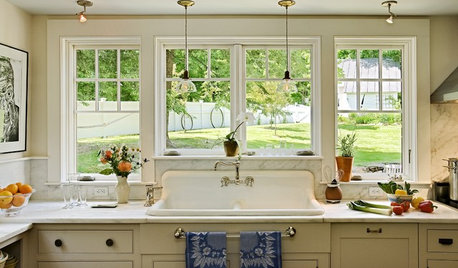
PHOTO FLIP60 Kitchen Sinks With Mesmerizing Views
Check out this parade of views from the kitchen sink and tell us: Which offers the best backdrop for doing the dishes?
Full Story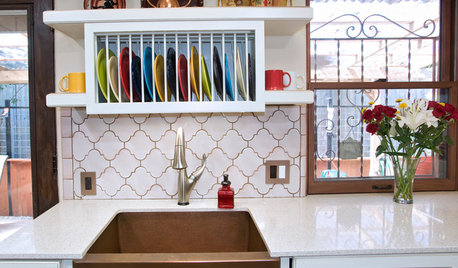
KITCHEN DESIGNDish-Drying Racks That Don’t Hog Counter Space
Cleverly concealed in cabinets or mounted in or above the sink, these racks cut kitchen cleanup time without creating clutter
Full Story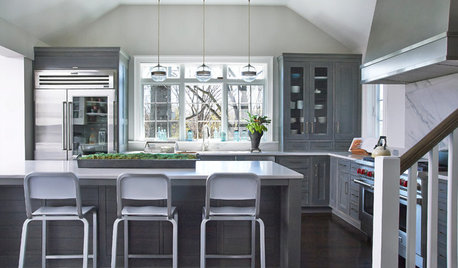
KITCHEN OF THE WEEKKitchen of the Week: Colonial Kitchen Opens Up to Scenic Views
A lack of counters and a small sink window motivate a New York couple to update their kitchen to add space for their busy family
Full Story
KITCHEN DESIGN8 Ways to Configure Your Kitchen Sink
One sink or two? Single bowl or double? Determine which setup works best for you
Full Story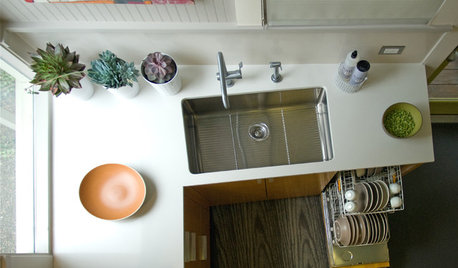
MOST POPULARHow to Choose the Right Kitchen Sink
Learn about basin configurations, sink shapes, materials and even accessories and specialty sinks
Full Story









jakabedy
aloha2009Original Author
Related Professionals
Hemet Kitchen & Bathroom Designers · Pleasant Grove Kitchen & Bathroom Designers · Rancho Mirage Kitchen & Bathroom Designers · San Jacinto Kitchen & Bathroom Designers · Bensenville Kitchen & Bathroom Designers · Mesquite Kitchen & Bathroom Remodelers · Skokie Kitchen & Bathroom Remodelers · South Barrington Kitchen & Bathroom Remodelers · Fairmont Kitchen & Bathroom Remodelers · Glenn Heights Kitchen & Bathroom Remodelers · Eufaula Kitchen & Bathroom Remodelers · Graham Cabinets & Cabinetry · Tabernacle Cabinets & Cabinetry · Aspen Hill Design-Build Firms · Castaic Design-Build Firmsjakabedy
boxerpups
boxerpups
honeychurch
aloha2009Original Author
Buehl