Islands-Flat or Two Tiered???
alto
13 years ago
Featured Answer
Sort by:Oldest
Comments (17)
abundantblessings
13 years agopharaoh
13 years agoRelated Professionals
East Peoria Kitchen & Bathroom Designers · Northbrook Kitchen & Bathroom Designers · Ridgewood Kitchen & Bathroom Designers · Auburn Kitchen & Bathroom Remodelers · Centerville Kitchen & Bathroom Remodelers · Fort Pierce Kitchen & Bathroom Remodelers · Linton Hall Kitchen & Bathroom Remodelers · Roselle Kitchen & Bathroom Remodelers · Southampton Kitchen & Bathroom Remodelers · Weston Kitchen & Bathroom Remodelers · Middlesex Kitchen & Bathroom Remodelers · Berkeley Heights Cabinets & Cabinetry · Burlington Cabinets & Cabinetry · Ham Lake Cabinets & Cabinetry · Foster City Tile and Stone Contractorsxc60
13 years agobireland
13 years agobreezygirl
13 years agolucypwd
13 years agoshannonplus2
13 years agoalto
13 years agodianalo
13 years agobeaglesdoitbetter1
13 years agojulieh1926
13 years agoGina_W
13 years agoislanddevil
13 years agomelaska
13 years agocpartist
13 years agomissmuffet
13 years ago
Related Stories
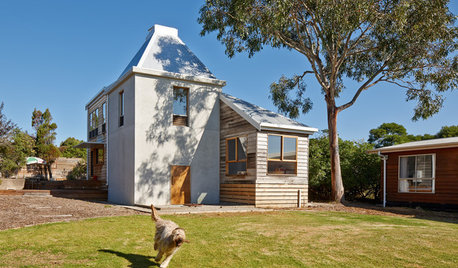
VACATION HOMESHouzz Tour: Traditional Chicory Kiln Becomes a Retreat for Two
A couple converts the Philip Island, Australia, structure into a vacation home with an unusual open-plan design
Full Story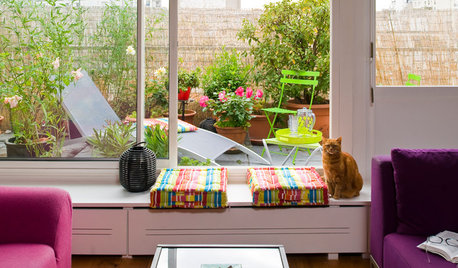
DECORATING GUIDESHouzz Tour: Parisian Flat’s Redo Revolves Around a Terrace View
A Parisian apartment is transformed from a dark and closed space into an open, airy and colorful home
Full Story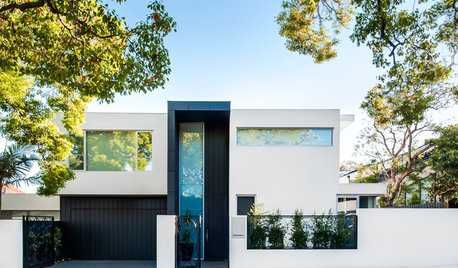
HOMES AROUND THE WORLDHouzz Tour: When Two Houses Are Better Than One
Subdividing a Melbourne backyard opens up space to build a second home on this family's property
Full Story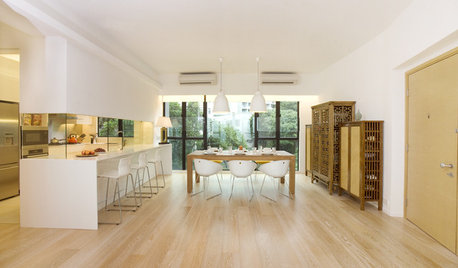
HOUZZ TOURSHouzz Tour: Fuss-Free Hong-Kong Flat
Sublime views, natural wood and shades of cream warm up a family's modern home
Full Story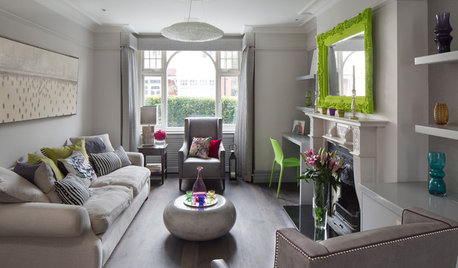
HOMES AROUND THE WORLDHouzz Tour: Fresh, Sophisticated Redo Wakes Up a Tired London Flat
Bold color punctuates the contemporary gray and white interior in this redesigned apartment
Full Story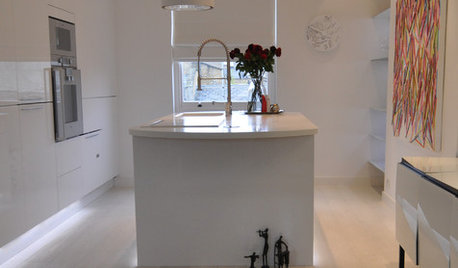
CONTEMPORARY HOMESHouzz Tour: Light, Art and a Floating Bed in a Chic London Flat
A Notting Hill apartment is opened up, drenched in white and furnished with clever pieces and the first-time homeowner’s DIY art
Full Story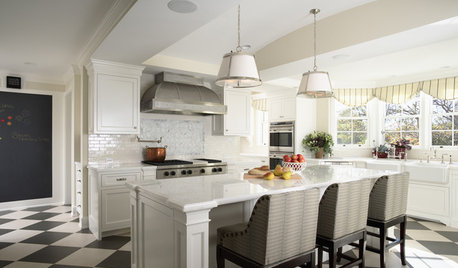
KITCHEN DESIGNHow to Detail a Kitchen Island with Legs
Turned, Square, Recessed or Flat? Find the Right Look for Your Island
Full Story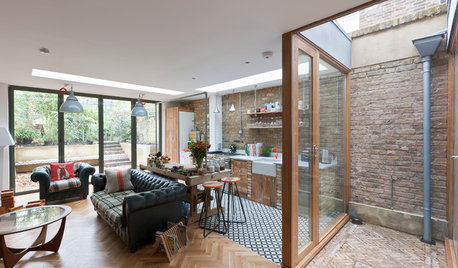
ECLECTIC HOMESHouzz Tour: Light Streams Into a Once-Dark London Flat
This ground-floor apartment’s layout was reconfigured in an innovative and airy transformation
Full Story
KITCHEN DESIGNHow to Design a Kitchen Island
Size, seating height, all those appliance and storage options ... here's how to clear up the kitchen island confusion
Full Story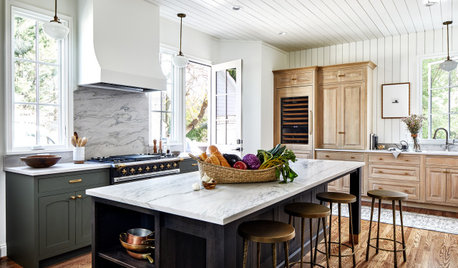
KITCHEN DESIGNYour Guide to 6 Kitchen Island Styles
L-shaped, galley, curved or furniture-style? Find out which type of kitchen island is right for you
Full Story








julieh1926