Help choosing between 2 layouts please!
momof3kids_pa
9 years ago
Related Stories

DECLUTTERINGDownsizing Help: Choosing What Furniture to Leave Behind
What to take, what to buy, how to make your favorite furniture fit ... get some answers from a homeowner who scaled way down
Full Story
TILEHow to Choose the Right Tile Layout
Brick, stacked, mosaic and more — get to know the most popular tile layouts and see which one is best for your room
Full Story
MOST POPULAR7 Ways to Design Your Kitchen to Help You Lose Weight
In his new book, Slim by Design, eating-behavior expert Brian Wansink shows us how to get our kitchens working better
Full Story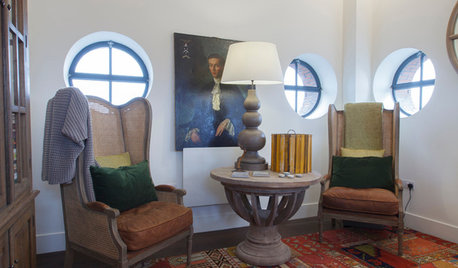
DECORATING GUIDESHow to Choose an Awesome Area Rug No Matter What Your Space
High use, a low door, kids and pets running amok — whatever your area endures, this insight will help you find the right rug for it
Full Story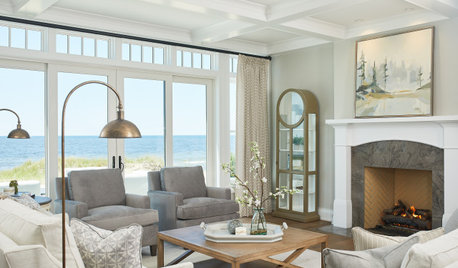
COLORHow to Choose a Paint Color
Designers offer tips for examining your closet, memories and daily life to find the right paint colors for your home
Full Story
CURB APPEAL7 Questions to Help You Pick the Right Front-Yard Fence
Get over the hurdle of choosing a fence design by considering your needs, your home’s architecture and more
Full Story
BATHROOM WORKBOOKStandard Fixture Dimensions and Measurements for a Primary Bath
Create a luxe bathroom that functions well with these key measurements and layout tips
Full Story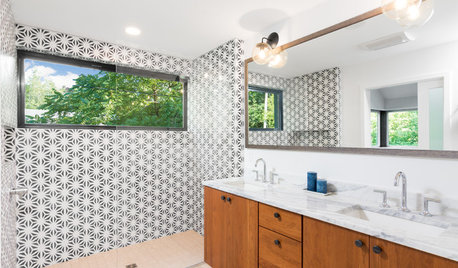
SHOWERS5 Reasons to Choose a Walk-In Shower
Curbless and low-barrier showers can be accessible, low-maintenance and attractive
Full Story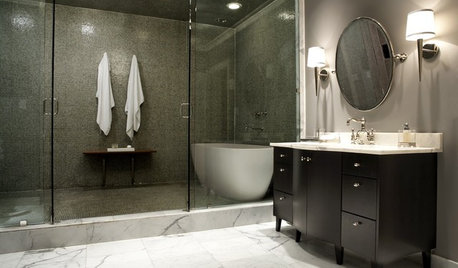
BATHROOM DESIGNHow to Choose Tile for a Steam Shower
In steamy quarters, tile needs to stand up to all that water and vapor in style. Here's how to get it right the first time
Full Story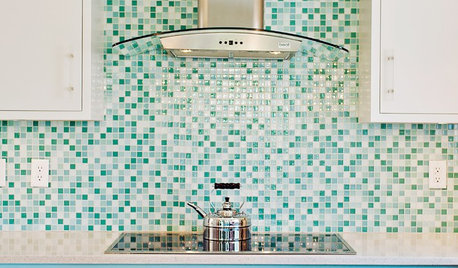
KITCHEN DESIGN9 Popular Stovetop Options — Plus Tips for Choosing the Right One
Pick a stovetop that fits your lifestyle and your kitchen style with this mini guide that covers all the basics
Full Story







sjhockeyfan325
szruns
Related Professionals
College Park Kitchen & Bathroom Designers · Knoxville Kitchen & Bathroom Designers · St. Louis Kitchen & Bathroom Designers · Channahon Kitchen & Bathroom Remodelers · Cleveland Kitchen & Bathroom Remodelers · Franconia Kitchen & Bathroom Remodelers · Luling Kitchen & Bathroom Remodelers · Oklahoma City Kitchen & Bathroom Remodelers · Roselle Kitchen & Bathroom Remodelers · West Palm Beach Kitchen & Bathroom Remodelers · Weston Kitchen & Bathroom Remodelers · Murray Cabinets & Cabinetry · Prospect Heights Cabinets & Cabinetry · Fayetteville Tile and Stone Contractors · Santa Paula Tile and Stone ContractorsKarenseb
momof3kids_paOriginal Author
sena01
momof3kids_paOriginal Author
practigal
sena01