How functional is my layout?
pulpo
11 years ago
Featured Answer
Comments (15)
pulpo
11 years agolast modified: 9 years agolive_wire_oak
11 years agolast modified: 9 years agoRelated Professionals
Highland Park Kitchen & Bathroom Designers · Bensenville Kitchen & Bathroom Designers · Beachwood Kitchen & Bathroom Remodelers · Bethel Park Kitchen & Bathroom Remodelers · Blasdell Kitchen & Bathroom Remodelers · Los Alamitos Kitchen & Bathroom Remodelers · Overland Park Kitchen & Bathroom Remodelers · Superior Kitchen & Bathroom Remodelers · Vashon Kitchen & Bathroom Remodelers · Westchester Kitchen & Bathroom Remodelers · Kaneohe Cabinets & Cabinetry · Maywood Cabinets & Cabinetry · Ridgefield Cabinets & Cabinetry · Wyckoff Cabinets & Cabinetry · Gladstone Tile and Stone Contractorspulpo
11 years agolast modified: 9 years agolive_wire_oak
11 years agolast modified: 9 years agopulpo
11 years agolast modified: 9 years agoliriodendron
11 years agolast modified: 9 years agomotherof3sons
11 years agolast modified: 9 years agopulpo
11 years agolast modified: 9 years agopulpo
11 years agolast modified: 9 years agomotherof3sons
11 years agolast modified: 9 years agomotherof3sons
11 years agolast modified: 9 years agopulpo
11 years agolast modified: 9 years agock_squared
11 years agolast modified: 9 years agoUser
11 years agolast modified: 9 years ago
Related Stories

BEFORE AND AFTERSSmall Kitchen Gets a Fresher Look and Better Function
A Minnesota family’s kitchen goes from dark and cramped to bright and warm, with good flow and lots of storage
Full Story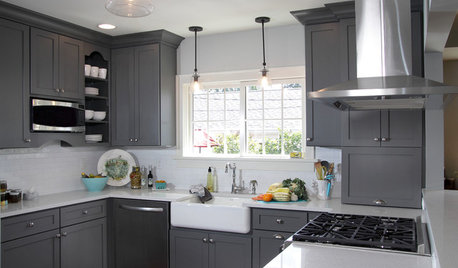
KITCHEN OF THE WEEKKitchen of the Week: New Function, Flow — and Love — in Milwaukee
A traditional kitchen get an improved layout and updated finishes in a remodel that also yields a surprise
Full Story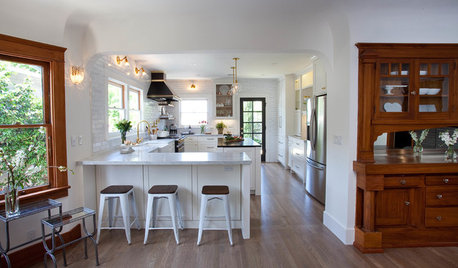
KITCHEN OF THE WEEKA Functional Face-Lift for a Historic Craftsman Kitchen
An open layout creates better connectivity, while a mix of schoolhouse, farmhouse and Craftsman styles brings modern charm
Full Story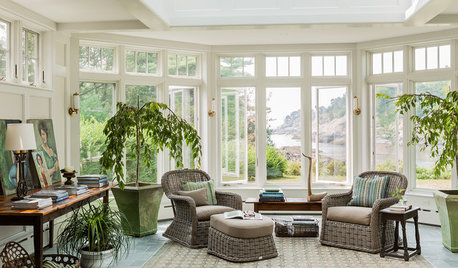
TRADITIONAL HOMESBefore and After: Beauty and Functionality in an American Foursquare
Period-specific details and a modern layout mark the renovation of this turn-of-the-20th-century home near Boston
Full Story
WHITE KITCHENSKitchen of the Week: An Open and Airy Space With Lots of Function
A remodel turns a dated cottage-style bungalow kitchen into a stylish cooking and entertaining space with an open feel
Full Story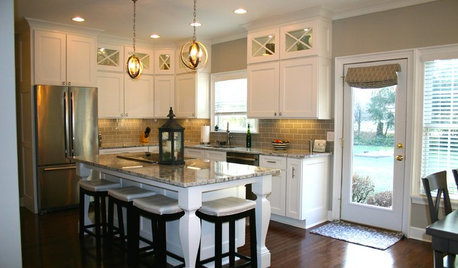
BEFORE AND AFTERSModern Function and Simplicity in an Updated 1970s Kitchen
Goodbye to retro appliances and wasted space. Hello to better traffic flow and fresh new everything
Full Story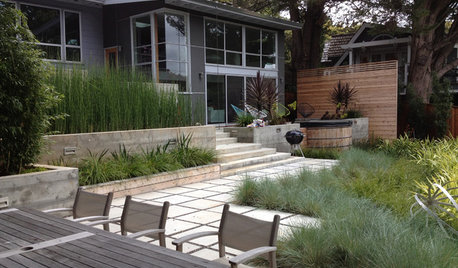
LANDSCAPE DESIGNThe Case for Functional Garden Design
Clear away the decoration to give every area of your garden a clear function
Full Story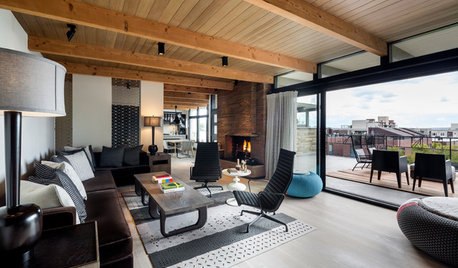
LIVING ROOMSRoom of the Day: Living Room Refresh Adds Style and Functionality
A Seattle midcentury modern space lightens up, opens up and gains zones for entertaining and reading
Full Story
KITCHEN DESIGNKitchen of the Week: Function and Flow Come First
A designer helps a passionate cook and her family plan out every detail for cooking, storage and gathering
Full Story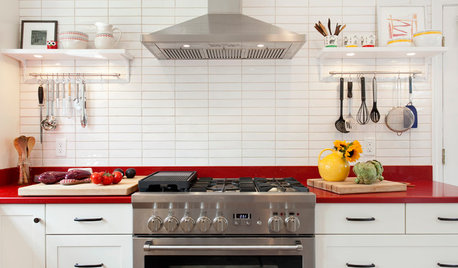
KITCHEN DESIGNKitchen of the Week: Red Energizes a Functional White Kitchen
A client’s roots in the Netherlands and desire for red countertops drive a unique design
Full StoryMore Discussions










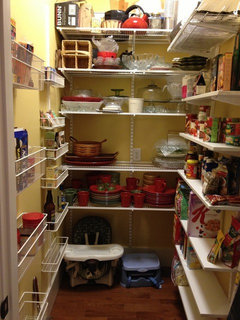
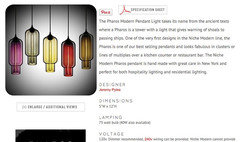





live_wire_oak