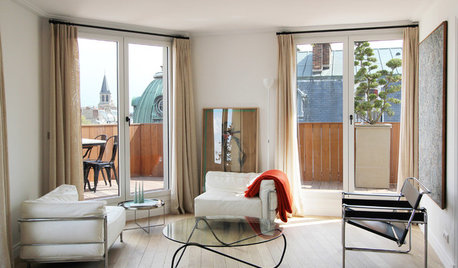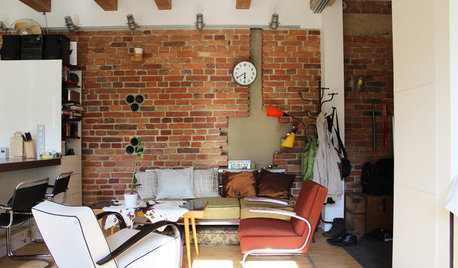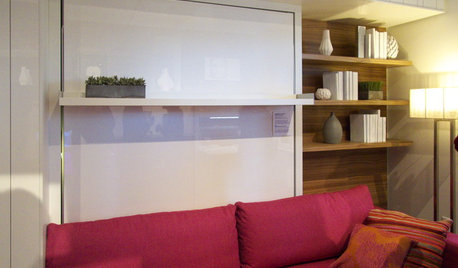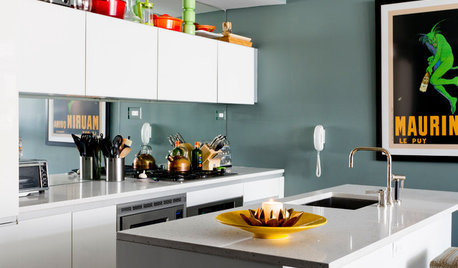Tear apart my small kitchen layout
Jibbyy
10 years ago
Related Stories

HOUZZ TOURSMy Houzz: Fresh Color and a Smart Layout for a New York Apartment
A flowing floor plan, roomy sofa and book nook-guest room make this designer’s Hell’s Kitchen home an ideal place to entertain
Full Story
KITCHEN LAYOUTSWays to Fall in Love With a One-Wall Kitchen
You can get more living space — without losing functionality — by grouping your appliances and cabinets on a single wall
Full Story
KITCHEN DESIGNSingle-Wall Galley Kitchens Catch the 'I'
I-shape kitchen layouts take a streamlined, flexible approach and can be easy on the wallet too
Full Story
HOUZZ TOURSHouzz Tour: A Parisian Apartment Goes Modern and Bright
Sporting a rare terrace, this small French home gets stripped and redone to highlight the gorgeous skyline view
Full Story
KITCHEN DESIGNKitchen Layouts: A Vote for the Good Old Galley
Less popular now, the galley kitchen is still a great layout for cooking
Full Story
KITCHEN DESIGNDetermine the Right Appliance Layout for Your Kitchen
Kitchen work triangle got you running around in circles? Boiling over about where to put the range? This guide is for you
Full Story
KITCHEN DESIGNThe 100-Square-Foot Kitchen: Farm Style With More Storage and Counters
See how a smart layout, smaller refrigerator and recessed storage maximize this tight space
Full Story
SMALL HOMESMy Houzz: DIY Love Pays Off in a Small Prague Apartment
Hard work and creative thinking turn a compact studio in the Czech Republic into a welcoming and cozy home
Full Story
SMALL HOMESMaking Room: Discover New Models for Tiny NYC Apartments
Explore a New York exhibition of small-space design proposals that rethink current ideas about housing
Full Story
SMALL KITCHENS12 Genius Design Moves for Small Kitchens
These space-enhancing tricks can make compact cooking zones look and feel larger
Full Story










ineffablespace
annkh_nd
Related Professionals
Ocala Kitchen & Bathroom Designers · Palm Harbor Kitchen & Bathroom Designers · Bellevue Kitchen & Bathroom Remodelers · Beverly Hills Kitchen & Bathroom Remodelers · Vienna Kitchen & Bathroom Remodelers · Ridgefield Park Kitchen & Bathroom Remodelers · Dover Cabinets & Cabinetry · Ham Lake Cabinets & Cabinetry · Hopkinsville Cabinets & Cabinetry · West Freehold Cabinets & Cabinetry · Santa Monica Tile and Stone Contractors · Chaparral Tile and Stone Contractors · Wyomissing Tile and Stone Contractors · Schofield Barracks Design-Build Firms · Woodland Design-Build FirmsKathy Rivera
GauchoGordo1993
sena01
magsnj
Cindy103d
JibbyyOriginal Author
GauchoGordo1993
ardcp
ControlfreakECS
jakuvall
User
GauchoGordo1993
jakuvall
jellytoast
Kathy Rivera
mdln