Kitchen Layout Arrived from Cabinetmaker
frogster
11 years ago
Related Stories

WORKING WITH PROSWhat to Know About Working With a Custom Cabinetmaker
Learn the benefits of going custom, along with possible projects, cabinetmakers’ pricing structures and more
Full Story
KITCHEN CABINETSCabinets 101: How to Work With Cabinet Designers and Cabinetmakers
Understand your vision and ask the right questions to get your dream cabinets
Full Story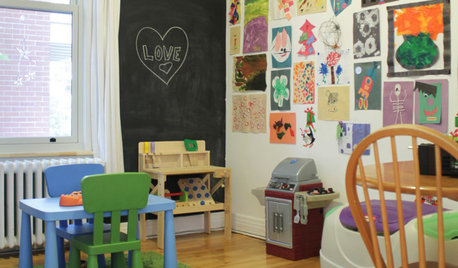
HOMES AROUND THE WORLDMy Houzz: Montreal Update Ready Just in Time for a New Arrival
A remodeled bathroom, new lighting, better storage and a modern color palette refresh a 3-story home for this expecting couple
Full Story
HOUZZ TOURSHouzz Tour: A Modern Loft Gets a Little Help From Some Friends
With DIY spirit and a talented network of designers and craftsmen, a family transforms their loft to prepare for a new arrival
Full Story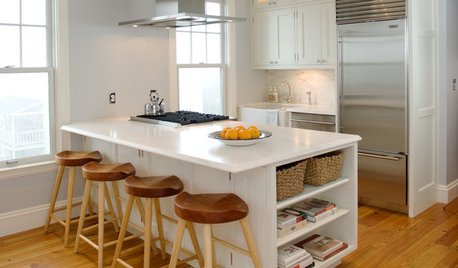
KITCHEN DESIGN20 Kitchen Must-Haves From Houzz Readers
We asked you to tell us your top kitchen amenities. See what popular kitchen features made the list
Full Story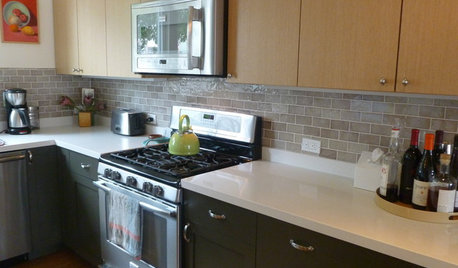
KITCHEN DESIGNPearls of Wisdom From a Real-Life Kitchen Remodel
What your best friend would tell you if you were embarking on a renovation and she'd been there, done that
Full Story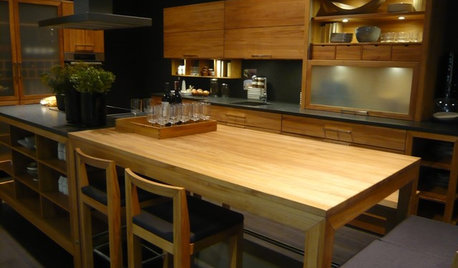
KITCHEN DESIGNSpecial Report: Kitchen News from Cologne
Blended Kitchen-Living Rooms, Super-Skinny Counters and Hidden Appliances Are Headed This Way
Full Story
REMODELING GUIDES10 Features That May Be Missing From Your Plan
Pay attention to the details on these items to get exactly what you want while staying within budget
Full Story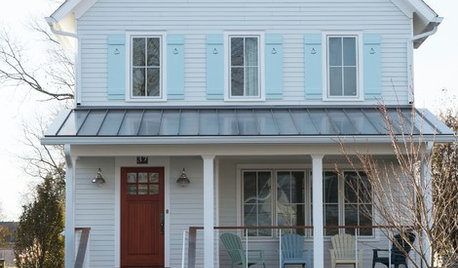
DISASTER PREP & RECOVERYHouzz Tour: Modern Farmhouse Emerges From Hurricane Sandy Devastation
A homeowner loses her cottage but gains a new energy-efficient, low-maintenance home
Full Story
MOST POPULAR15 Remodeling ‘Uh-Oh’ Moments to Learn From
The road to successful design is paved with disaster stories. What’s yours?
Full StoryMore Discussions






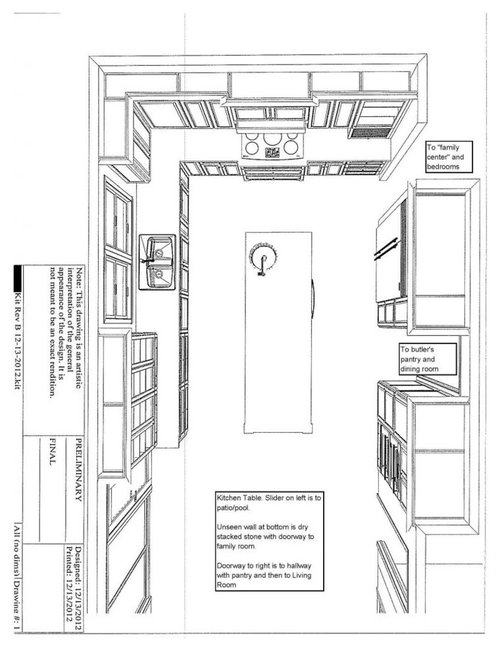



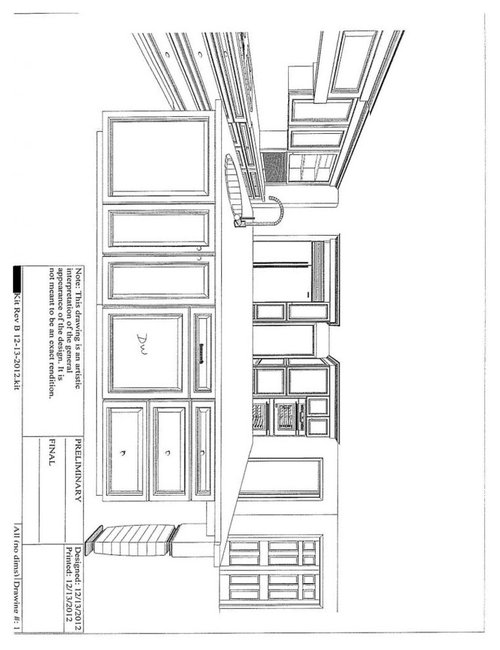
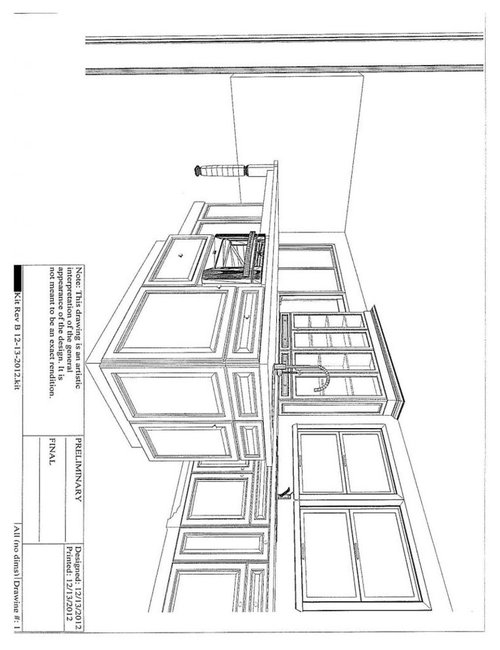






gidgetgirly
Gooster
Related Professionals
Freehold Kitchen & Bathroom Designers · Woodlawn Kitchen & Bathroom Designers · Andover Kitchen & Bathroom Remodelers · Gilbert Kitchen & Bathroom Remodelers · Kuna Kitchen & Bathroom Remodelers · Lomita Kitchen & Bathroom Remodelers · Graham Cabinets & Cabinetry · Murray Cabinets & Cabinetry · Tooele Cabinets & Cabinetry · Town 'n' Country Cabinets & Cabinetry · Santa Rosa Tile and Stone Contractors · Oak Hills Design-Build Firms · Pacific Grove Design-Build Firms · Schofield Barracks Design-Build Firms · Yorkville Design-Build Firmsblfenton
GreenDesigns
Buehl
frogsterOriginal Author
alex9179
frogsterOriginal Author
alex9179
elphaba_gw
elphaba_gw
taggie
taggie
frogsterOriginal Author
taggie
angie_diy
frogsterOriginal Author
taggie
frogsterOriginal Author