New Construction Kitchen Quandries-Yikes!
happy_grrl
10 years ago
Related Stories
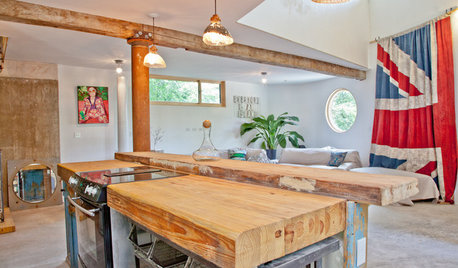
LIFEYou Said It: ‘Yikes, Tough Crowd’ and Other Quotes of the Week
Some of our favorite quotes this week came straight from the Comments section. See the stories and have your own say
Full Story
BUDGETING YOUR PROJECTDesign Workshop: Is a Phased Construction Project Right for You?
Breaking up your remodel or custom home project has benefits and disadvantages. See if it’s right for you
Full Story
KITCHEN DESIGNKitchen of the Week: Brick, Wood and Clean White Lines
A family kitchen retains its original brick but adds an eat-in area and bright new cabinets
Full Story
KITCHEN DESIGNTry a Shorter Kitchen Backsplash for Budget-Friendly Style
Shave costs on a kitchen remodel with a pared-down backsplash in one of these great materials
Full Story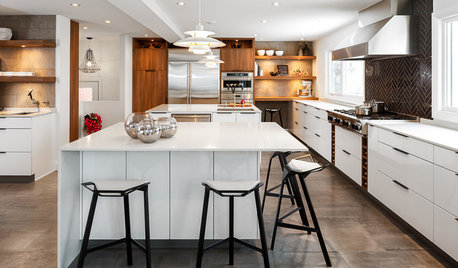
KITCHEN DESIGNKitchen of the Week: Cooking for Two in Ontario
Three small rooms become one large kitchen, so an Ottawa couple can cook side by side and entertain
Full Story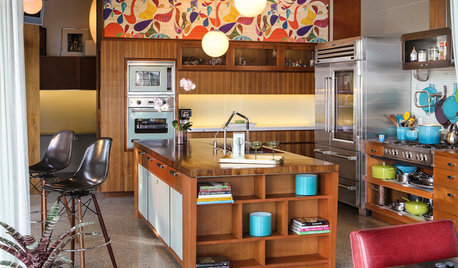
COLORFUL KITCHENSKitchen of the Week: A Midcentury Marvel in Santa Barbara
Globe lights, pegboard and walnut evoke 1950s flair — and you'll love the indoor-outdoor breakfast bar
Full Story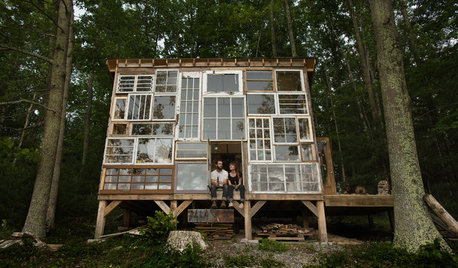
OUTBUILDINGSThe Glass-Walled Cabin That Romance Built
Envisioning sunsets and starry skies, newlywed artists construct a 1-room retreat on a family farm
Full Story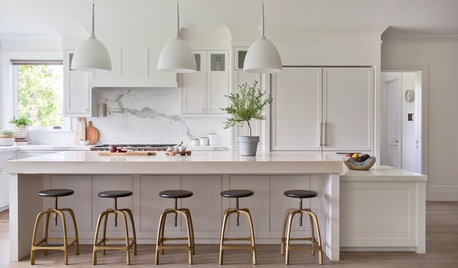
KITCHEN WORKBOOK8 Steps to Surviving a Kitchen Remodel
Living through a kitchen remodel isn’t always fun, but these steps will help you work around a kitchen in disarray
Full Story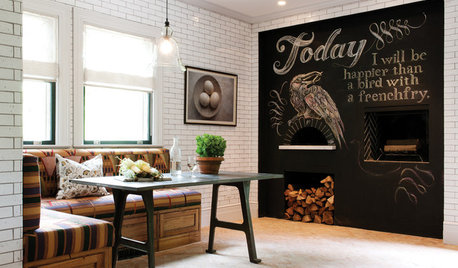
KITCHEN DESIGNKitchen of the Week: Chestnut and an Open Fire in Connecticut
Antique chestnut boards give a kitchen with a wood-burning oven vintage flair, balancing its modern amenities
Full Story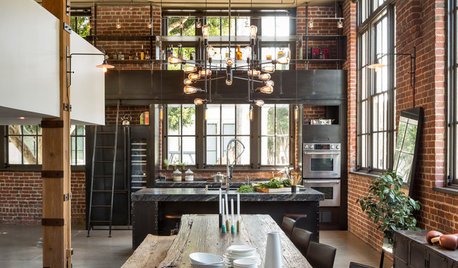
INDUSTRIAL STYLEKitchen of the Week: Style Trumps Ease in a San Francisco Loft
What’s a little ladder climbing when you’ve got a gorgeous-looking kitchen design like this?
Full Story









cparlf
happy_grrlOriginal Author
Related Professionals
Highland Kitchen & Bathroom Designers · Ossining Kitchen & Bathroom Designers · Pike Creek Valley Kitchen & Bathroom Designers · Plymouth Kitchen & Bathroom Designers · Saint Peters Kitchen & Bathroom Designers · East Tulare County Kitchen & Bathroom Remodelers · Artondale Kitchen & Bathroom Remodelers · Athens Kitchen & Bathroom Remodelers · Beaverton Kitchen & Bathroom Remodelers · Galena Park Kitchen & Bathroom Remodelers · Shawnee Kitchen & Bathroom Remodelers · Wells Branch Cabinets & Cabinetry · Liberty Township Cabinets & Cabinetry · Rancho Mirage Tile and Stone Contractors · Bloomingdale Design-Build Firmsannkh_nd
live_wire_oak
lisa_a
happy_grrlOriginal Author
happy_grrlOriginal Author
sjhockeyfan325
annkh_nd
happy_grrlOriginal Author
annkh_nd
happy_grrlOriginal Author
lisa_a
sena01
sena01
ardcp
GreenDesigns