Porcelain Tile shattered into 5 big pieces!
Porcelain Tile shattered into 5 big pieces!
I have cross posted this to the flooring forum but I am posting this on the kitchen forum also in case someone has a tile floor that has dropped a plate on the floor or a piece of wood on the floor and did their tile shatter into many pieces? Before I invest in installing the pretty 17.25 X 17.25 tiles, I want to be sure they will not be fragile.
I have had these tiles for 2 months trying to find an installer to install them. It has taken me so long since I had decided to change the cabinets or paint the cabinets first since I do not like the way they look with my 21 year old builder grade cabinets. I fell in love with the tiles in my neighbors house but I was shocked they did not look the same. I finally found an installer I liked that can start at the end of December and to install the tiles.
Now this is the situation: I had a foot long 1/2" thick and 5" wide 1/8th real wood BR-111 Brazilian Cherry floor plank lying on the counter since earlier I was trying to see if the white painted board or the wood would look better on my cabinets. I had the tiles spread out on the floor with one tile next to the cabinet. my friend's arm hit the wood piece and it came crashing down the height of the counter to the floor The tile is just sitting on a Linoleum floor not secured down but seemed level.
This is scaring me to install tiles that chip so easily from pushing them next to each other and then shatter so easily! I have dropped many thing on my porcelain tiles in the foyer areas and they never cracked and before the 12.4 X 12.4 Akoya Bone tiles were installed in the foyer areas at the end of 2008, I had them all over the floor and walked on them and dropped things and pushed them together and they never chipped or cracked.
The tiles I have now in the kitchen not installed are 4 rated Ilva Porcelain tiles that measure 17.25 17.25" despite saying 18 X 18.
Is this normal for a Porcelain Tile to shatter into pieces if something less hard is dropped on it 36" above the tile since it slipped off the counter?
The tiles had been discontinued and I was told not returnable but I am scared to install anything so fragile and I called the company to let them know last night at slightly past 5 PM and the manager is going to talk to the owner. I had the witness sign off what she saw since she was shocked also.
What would happen if something slid on the floor one day and the tiles were installed? Shouldn't a 5 rated Porcelain Tile not shatter? Would not having the tile installed yet on the thinset affect things if it is on top of the Linoleum? Should the tile stop chipping on the edges once it is installed?
Comments (50)
Fori
12 years agoIt's normal for any tile to break if not properly installed--don't worry yet! It doesn't mean your tile is faulty. Of course it MIGHT be fragile tile, but this test doesn't prove it.
Emilner
12 years agoTile has virtually no strength until it is mortored in place. Just make sure your installer sets up a proper mud subfloor or uses that newer dietra (sp?) product....
Related Professionals
Carson Kitchen & Bathroom Designers · La Verne Kitchen & Bathroom Designers · Pike Creek Valley Kitchen & Bathroom Designers · Holden Kitchen & Bathroom Remodelers · Hopewell Kitchen & Bathroom Remodelers · Andover Kitchen & Bathroom Remodelers · Cleveland Kitchen & Bathroom Remodelers · Republic Kitchen & Bathroom Remodelers · South Park Township Kitchen & Bathroom Remodelers · Kaneohe Cabinets & Cabinetry · Mount Prospect Cabinets & Cabinetry · Norfolk Cabinets & Cabinetry · Plymouth Cabinets & Cabinetry · Riverbank Cabinets & Cabinetry · Roanoke Cabinets & CabinetryCircus Peanut
12 years agoIt doesn't mean anything - tile has to be firmly installed, then it's very shock-resistant. The reason yours shattered was that it was just lying on top of another surface, and any tiny unevenness with no mortar will allow it to break if hit. No worries!
Sharon kilber
12 years agoI, had a heavy cabinet, fall on my tile, after it was installed. It took a dime size chip out of the tile. Had to be replaced. It would have shattered if it had not been installed.
susanlynn2012
Original Author12 years agobob_cville, what would happen if the tile was on a Linoleum floor over a concrete floor and a light weight foot object dropped on it? I know the tiles in my foyers that are 12.4 X 12.4" amaze me at how nothing chips or shatters them before and after installation. That was why I was shocked my tile shattered and now I am worried.
Thank you Fori, Emilner, circuspeanut, shar-az and bob-cville for your posts. I had no idea that a tile had to be anchored in place to be sturdy. That does make me feel a little better.
Anyone else with input? If it is safe to install, then I better take the tiles off the floor and keep them safe on top of each other until the installer has time to install them.
Emilner
12 years agoIt is the mortar that gives the tile its strength. When it is fully cemented in place there is zero deflection on the surface. If you put that same tile on a foot thick slab of concrete but it was just laying there it would shatter with any impact or pressure. A tile will never crack if the subfloor is rock solid. It will chip depending on how hard it is hit, but it will not crack. A crack is a sign of submovement. I have dropped 50lb cast iron weights from 3' high on tiles with on a minor chip. The difference in quality between various ceramic and porcelain tiles relate to their resistence to chipping. No matter how strong the tile is it will crack if the subfloor is not a solid unified strong surface....
clg7067
12 years agoI have tile samples all around the house, and they are all chipped. Some tiles are easier to break than others. Like most said, the installation makes it strong, including the grout!
susanlynn2012
Original Author12 years agoclg7067, thanks for letting me know that the installation make the tiles strong including the grout. The installer wants to use a 1/8th grout width and I felt since my tiles were rectified, we can use a 1/16th grout width. So using the 1/8th grout width will make the edges stronger? Thank you clg7067 for letting me know that your tile samples all have chips so I should not be placing the tiles on the floor without being installed. I just did not know.
Thank you Emilner for letting me know. I do have a concrete floor under the Linoleum that will be removed before installing the tile floors. Maybe I am panicking about nothing.
bob_cville
12 years agoLynn,
I don't know whether I have any whole tiles left. I know I have several half-tile remnants of that porcelain tile. I could try setting one of those one my downstairs bathroom floor (vinyl over concrete) and dropping a board on it, but I don't know whether that test would have any real world value for you. If the my test tile does break, it may allay your fears, but if it doesn't break it may not provide any useful information.
User
12 years agoYou don't install tile on top of linoleum! At least you don't if you want a decent job that will last. You remove it and get down to the subfloor and asses what prep needs to be done from there.
And you do NOT need to install tile around your cabinets. You will lock the DW in place and create height issues with your range. You need to decide if you are going to keep the cabinets or replace them first. Flooring is the foundation of any room and it always comes first in the order of design.
susanlynn2012
Original Author12 years agolive_wire_oak, I had planned to remove the Linoleum that is coming up but for now I had been looking for new cabinets so I had been delaying the install of the tiles. After getting quotes for cabinets, I may want to paint mine or wait after my busy season to buy new cabinets. I wanted to just install the tiles already and then buy more to put under the cabinets if I get new cabinets. I have spent so much time on looking for cabinets and getting quotes and now looking for installers, that I am behind in my work and stressed that I was wondering if I installed the tiles now and painted the cabinets white, then I could decide if I want cherry or maple stained cherry or white cabinets. I love the way white cabinets look in pictures but all these white painted boards do not look right as the kitchen is open to the family room that has Brazilian Cherry Floors.
Suppose I ended up holding off buying new cabinets in another year to save more money as I had no idea how much all the installation costs would be and I want to remove the soffit. Can't I just install the tiles under the gas range, refrigerator and take off the plate in front of the dishwasher to go a big under and adjust the legs?
PeterH2
12 years agoOn a slightly different note: those are big tiles - are you sure your floor is strong enough to support them properly? (Thick enough, well enough supported.) Did your tile guy get underneath the house and check? Does he plan to install additional subflooring? If the floor flexes too much, the tiles will likely crack.
As live wire oak mentioned, the new tile floor will definitely cause problems if you have it installed around existing cabinets. You either have to install the floor under the cabinets, or you have to raise the cabinets and appliances up (you can use plywood under the appliances) to match the expected level of the floor (either way is acceptable, don't believe people who treat this as a religious issue).
If your tile guy hasn't mentioned any of the above to you, you may want to find a better tile guy...
PeterH2
12 years agoOops - I forgot you don't yet have a tile guy.
If your floor is typical 3/4" over 2x10 joists on 14" centers, you will need to add at least 1/2" ply on top to stiffen it up so the tile does not crack. On top of that there will be a thin layer of mortar, then a 1/4" layer of backer board, then the mortar for the tiles, then the tiles themselves (likely about 5/16").
If your linoleum is installed directly on the original subfloor, your finished tile floor will be almost 1 1/4" higher than your current floor.
susanlynn2012
Original Author12 years agolive-wire_oak and PeterH2,Thank you both for your advice and help. If I knew tiles would be so much work and needed to be under the cabinets, I would have installed the same Brazilian Cherry Floors in my open family room in my 12 X 14 kitchen. But the store will not take back the tiles so I have to work with tiles.
I wanted new cabinets but the total cost has become too much for now and I need to wait until after another busy season to have more funds to do so if I do that unless I like the cabinets painted. I just hate the blind cabinet in the corner and that they are 19.25" above the counter when I am only 4'10" tall. I dislike the oak color and the partial overlay and the oak skins on the side covering the particle board. I dislike the tarnished hinges and the knobs or handles on the doors.
I hate my 21 year old discolored yellow Linoleum floor that is ripped and deep scratched everywhere from the new stainless steel appliances in the last few years being installed. The Linoleum floor is rolling up on the sides since the plastic sticky covering over the under cabinet particle board kicks (this is a builder grade oak cabinet) fell off.
The ripped Linoleum comes right up by the sliding door and there is a SOLID CONCRETE FLOOR underneath since I live on a slab with no basement due to my area being part of the preserved wetlands.
The floor is dry since it had been tested by several people when I did the 1/2" thick floating engineered 5" wide BR-111 Brazilian Cherry floors in September 2009. I only floated the floor for insulation.
I want new cabinets but the cost of removing the old cabinets, removing the soffit, unplugging the appliances and plumbing and plugging them in, new lighting and the new floor to be installed came to $24,000 with no recessed lighting to $30,500 for recessed lighting at two places. The cabinets of the cheaper place (Home Depot's great sale) were only $8,400. I would have not bought the tiles now if I knew they had to go under cabinets.
I really do not want the tiles sitting around and want them installed. Can't I lower the legs of the dishwasher and go under that also until I can get new cabinets? I am keeping the exact same layout but will have drawers where one two door cabinet is and hopefully pull out shelves and no blind corner. I am thinking of taking the painter up on his offer to paint the cabinets at a good price to see if I do like the white color before I make a major purchase.
susanlynn2012
Original Author12 years agohttp://i1129.photobucket.com/albums/m511/Lynn_2011New/ILVA%2018%20X%2018%20Tiles/DSC02334.jpg
Here is a link that might be useful:
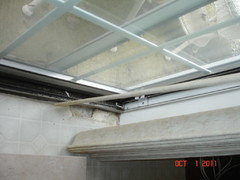
susanlynn2012
Original Author12 years agoLinoleum Floor with deep scratches in it picture attached.
Here is a link that might be useful:
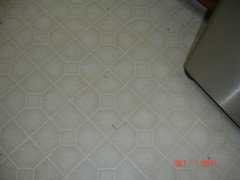
susanlynn2012
Original Author12 years agoClose-Up of the tiles as I was trying to figure out the grout color. The tiles are rectified and are supposed to be a 5 rating Porcelain Ilva Tile that is supposed to be 18 X 18 but is 17.25 X 17.25. They are called "White" but do not look white.
Here is a link that might be useful:

susanlynn2012
Original Author12 years agoHere is a picture of the tiles under the kitchen table in boxes so I can't put my chairs back in the kitchen. I fell in love with the tiles at a neighbor's house that had new cherry cabinets installed with new granite counters and halogen lighting.
The tiles are not going great with the blinds and when the store would not let me bring a sample of the big tile home claiming they were discontinued and there were only so many boxes left (they found many more boxes the next week and I bought two more boxes when they would not take the tiles back so I would have enough... also one of the boxes previously given to me was open that I had to accept or I would not have enough tile and some of the tiles were chipped in that box... I will NEVER buy tiles discontinued again). I may have to remove the blinds and put in sheers on a rod with no finial on the end near the pantry closet.
Here is a link that might be useful:
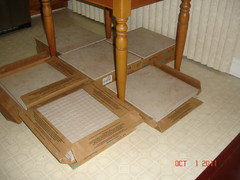
User
12 years agoLynn, it's not just tile that needs to go under the cabinets. It's flooring period, wood included. You could go ahead and put the tile under the range and DW location if you are OK with raising the range up above the counters and OK with purchasing a new DW. Most regular DWs do not have enough adjustibility in their legs to be able to be shortened enough in a flooring install situation that involves 3/4" of an inch or more in height. GE does make a very short DW that can work in your situation and there may be others as well. You need one that can adjust down to 33 1/3" for a 3/4" wood floor install, and one that can go to 32" for an average tile install. You will also have to raise up your patio door, and hopefully your header has enough room to be able to do that. If not, you will have a very awkward transition space at that door. All of the other interior doors and trim can be undercut to deal with the height issue.
Have you posted your current layout to even see if what you have can be changed? Blind corners are a PIA, but sometimes the architecture demands them and there simply isn't room for a L shaped corner cabinet. The only other option in that situation is voiding the corner entirely. And that's why painting your existing cabinets could be a good possibility of a cosmetic change for you. If your layout could be improved by getting all new cabinets, then that is certainly a priority in the reno timeline. If your layout can be improved, then I'd do that before I'd put the tile in. You can always put the cabinets on the equivalent height plywood and be enjoying them in the meantime.
If box stores are the only place you've gotten price quotes, be aware that their labor is ridiculously high priced for plumbing and electrical changes. You would be better off engaging a plumber and electrician directly to do the work you want. You wouldn't be paying the GC's markup and the box store markup both. Labor costs from them are usually double what they would be if you contracted directly.
Box stores cabinet prices are also pretty high. Do you have an Ikea in your area? They are one of the best bargains around cabinet wise. Failing that, look at other cabinet shops and even custom cabinets. I'm sure you can get a better quote for what you want!
dedtired
12 years agoI have dropped many things on my porcelain tile floor and it's always the "thing" that breaks, not the floor. Broken knife tips, dented pots, shattered dinnerware, etc. The fact is I HATE that floor for that very reason and also because it is cold, hard to stand on and the grout is a PITA.
In one corner, and slightly under a cabinet is a cracked tile. I think the guy who put the floor down did not get the subfloor to be entirely even.
susanlynn2012
Original Author12 years agoPantry Closet was so worn out that the gel stain would not, although it really improved the worn out areas of the rest of the cabinets. The particle board under cabinet I tried to gel stain but is still looked bad since it has a film over it to look like oak. I live in an expensive townhouse in Northern NJ (everything is so expensive where I live) so the builder should be ashamed of himself for giving me these builder grade oak cabinets.
Here is a link that might be useful:

susanlynn2012
Original Author12 years agoMy kitchen in 2009 with updated stainless steel appliances in this picture. The appliances used to be outdated almond appliances that stopped working. The kitchen is so much better than it was about 6 years ago. The cabinets look worse close up since all the hinges are tarnished brass color. The kitchen will look nice now that I am removing the ugly outdated Fluorescent fixture and installing recessed lighting. I also will either paint or replace the cabinets if I can find labor not so expensive. The floor must go either with the tiles I bought or I will sell them and install the Brazilian Cherry floor into the kitchen. I had wanted tile in the kitchen since I thought it was durable but with the stress of finding an installer and prices of $1670 to $2,330 quotes to install these tiles if I don't go under the cabinets (Home Depot wanted $2,880 to install all of the floor and another kitchen place wanted $3,300), I am sick about these tiles.
Here is a link that might be useful:

susanlynn2012
Original Author12 years agoMy new GE Café Gas Range I bought in December 2009. My kitchen has potential to be nice. I still hate that blind cabinet and would be so much happier with new working kitchen cabinets but if not, I want to paint the cabinets. I hate the counters also.
Here is a link that might be useful:
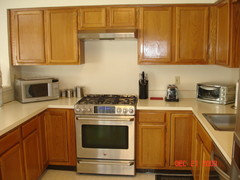
susanlynn2012
Original Author12 years agoAnother Kitchen Picture- I can't see any other layout but with new cabinets, I could do a corner cabinet instead of the blind cabinet and put in drawers where I have a cabinet with only a tiny small shelf in the back of it.
Here is a link that might be useful:
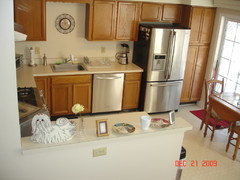
susanlynn2012
Original Author12 years agoBrazilian Cherry Floors were installed in 2009 that connect to the kitchen. They have darkened since then. These are engineered 1/2" thick BR-111, 5" wide over a Floor Muffler pad wood floor. I wonder if I should sell the tiles and cut my losses and install the wood floor in the kitchen or install the tiles now or not install and wait to see if I can buy Ikea Cabinets that are nice in the white and change the counters. I need a good installer that will not charge me what the big box stores wanted to charge me which was 3X the price of the cabinets.
Here is a link that might be useful:
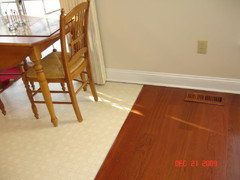
susanlynn2012
Original Author12 years agoKitchen before new blinds & 2006 new refrigerator picture. I started to find out what pretty kitchens looked like when I went online to forums to find out what I should change my blinds to and my refrigerator that stopped working. Then I replaced the rest of the appliances in 2009 and now can't stand the floor or the cabinets anymore.
Here is a link that might be useful:
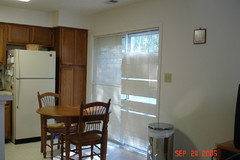
susanlynn2012
Original Author12 years agodedtired, Thanks for letting me know that your tile does not break when you drop things on it but the things get damaged. Thanks for letting me know that if the tiles are not properly installed, one can crack. Sorry that you hate your floors. I always loved the look of the big tiles in a kitchen and I could not wait to install mine and now I am frustrated.
Live-Wire_Oak, thanks for your message since I am learning a lot. I had planned to look at an Ikea since two of their white door styles I seem to like and if only I could find a reasonably priced installer, then it would be doable.
I am thinking whatever I install in the kitchen will create problems with the blinds and I may have to sell them. You are right that I may have problems with my sliding door. I never thought about this. If this was not a townhouse, I would remove the sliding door and replace it with a French Door. I chose the townhouse over the house that was the same price due to the neighborhood and styling of my home but now I see this kitchen is causing me so many problems.
PeterH2
12 years ago"You could go ahead and put the tile under the range and DW location if you are OK with raising the range up above the counters"
If it's a freestanding range it doesn't need to be raised up - it won't be trapped, because it can be lifted over the edge of the floor when the time comes. It's only the DW that is a problem, because it is under the counter, so can't be lifted over the edge of the floor if it needs repair/replacement.
"Most regular DWs do not have enough adjustibility in their legs to be able to be shortened enough in a flooring install situation that involves 3/4" of an inch or more in height."
The OP says she has a concrete floor, so the tile install could go directly onto that if the installer uses the correct materials and the concrete floor is very close to dead flat. That way, the increase in floor height could be kept under 1/2".
susanlynn2012
Original Author12 years agoThank you PeterH2 for your reply. Yes, the GE Caf� is a free standing range and is in-between the two counters. It is currently on top of a concrete floor.
My tile is only 3/8th inch thick and the floor is a concrete floor and I hope it is level.
So you would install the tile under the refrigerator and dishwasher (has adjustable legs... is a KitchenAid dishwasher that I bought in November 2009)and not under the gas range?
If I could install it now, I could have more funds after my busy season to do more in my kitchen. I just can't stand that Linoleum floor anymore.
If the blinds are too long, I could raise them up or remove them and put sheer panels on the window which is what I wish I did instead of buying the expensive Hunter Douglas Soft Vertical blinds in early 2006.
Also I would not mind if the range was a little bit higher than the counter knowing it is temporary until I change the cabinets or the counters or both. I know the counters will be changed as soon as I know what I am doing with the cabinets.
susanlynn2012
Original Author12 years agoSo strange that when I used the spell checker to put that symbol over the e in the Cafe word, the word printed funny.
susanlynn2012
Original Author12 years agoI know I am frustrated with the tiles and complain about them but I am starting to like the idea of tiles again despite the negatives. I printed out installers in my area with good ratings and will make some calls tomorrow to find someone who knows what they are doing at a reasonable price.
I will never consider the big store's installers again since their electrical and plumbing and removable of cabinets and soffits was more money than the cabinets and the installation of the cabinets for a kitchen that is not changing the layout.
PeterH2
12 years ago"So you would install the tile under the refrigerator and dishwasher (has adjustable legs... is a KitchenAid dishwasher that I bought in November 2009)and not under the gas range?"
Exactly!
"My tile is only 3/8th inch thick"
With a layer of mortar (thinset) you should be around 1/2". Subtract the thickness of the existing flooring to get the amount you will need to adjust the DW legs. You really need to check the DW legs will adjust enough before you commit to this. With luck, you can get access to one of the legs at the front and try it without needing to pull the DW out.
"the floor is a concrete floor and I hope it is level."
The tile installer will be able to tell you whether it is good enough.
Here is a link that might be useful: Background reading
brickeyee
12 years agoEven the most solidly installed porcelain tile is subject to damage from heavy objects dropped on it, especially if the object has sharp corners.
The tile is more resistant after installation, but can still be chipped or broken.
A poor instal or an inadequate substrate makes it worse, and can allow more normal things to beak the tile (like dropping smaller objects than a hammer)..
susanlynn2012
Original Author12 years agoThank you PeterH2! The tiles are so pretty again with the natural sunlight shining on them. But now I have them in piles on top of the boxes I have not opened to prevent more damage.
Brickeyee, Thanks for letting me know that I better be careful if I install the tile on dropping things on the tiles. I really had the wrong impression that Porcelain tiles rated 5 were bullet proof.
User
12 years agoThe tiles go under everything that can be moved. That means the fridge, DW, and range. I agree with Peter than you need to see how far your current DW will adjust now, so you will know if you need to Craigslist it and buy a shorter one. A DW has two mounting brackets directly above it that use screws to secure it to the counter to keep it from tipping. Get a screwdriver and unscrew those screws into the counter. Carefully pull the DW forward. You should be able to pull it all the way out with the plumbing and electrical still intact, but for testing purposes, you only need to pull it out enough to be able to readily reach the adjustable legs on the front. Start screwing them down and see how far down they will go. Once you find out, you'll know if it will work with your tile or not. Then raise the legs until the DW is level again. If you don't have a level, you can roughly calibrate level using a glass of water sitting in the bottom of the DW. Use a magic marker to mark the level of the water when it's on your counters (presuming them to be level) and screw the legs on the DW until the water is in the same position in the glass. Then slide the DW back in and place the screws back in place in the brackets.
susanlynn2012
Original Author12 years agoThank you Live-Wire_Oak for the additional information. I have a tile guy coming by tomorrow night and one will call me on Monday that also said that he can put the tiles under the DW, Range and refrigerator and will stop by to see how much room I have if I raise the legs up and how level the floor is. He also installs cabinets and will give me a separate quote on removing cabinets and soffit or just removing the soffit for now and for installing cabinets. If I can't do it right now, I will at least put a new floor down (I looked at the tiles again and I really do like them now that I am changing the lighting in the kitchen) and much better and prettier lighting. One day, I will have a beautiful kitchen.
PeterH2
12 years ago"The tiles go under everything that can be moved. That means the fridge, DW, and range."
Why do you want the OP to tile under the range at this stage? It will not be visible, and it will make the range look odd because it won't line up so well with the counters.
IMO, it's a waste of money to tile in places no-one can see, such as under the dishwasher - a small piece of exterior grade plywood will actually do the job better. It's a different matter when it's possible to tile the whole room wall-to-wall, but for fitting tile around cabinets in an existing kitchen I don't see any value in spending on the extra labor, and it may actually make a subsequent remodel more difficult.
susanlynn2012
Original Author12 years agoPeterH2, thanks for letting me know this since I will discuss this with the new installer since I have limited tiles here and actually called the store today and they will get back to me tomorrow as I countered 8 chipped tiles and one cracked tile out of the 77 tiles I have (160 square feet.... each box has 7 tiles). I wanted to know since they gave me a box open that had some chipped tiles, would I be able to exchange 7 chipped tiles for a full box of tiles. They will get back to me Monday since they told me I could about 1.5 months ago but I did not get this in writing which I should have. I accepted the open box due to being told they only had 130.77 square feet of tile left and then they found more boxes so I bought two more boxes. I had at first calculated square foot for only going under the refrigerator.
So maybe we should put plywood under the range and DW? I will discuss this since that will be a good idea to save tiles for when I change out the cabinets.
susanlynn2012
Original Author12 years agoP.S. I made a mistake with the measurements and my kitchen from wall to wall if no cabinets are in it, is only 10 feet wide at the WIDEST part (some parts are less wide) X 14 feet long. So I Hope 160 sq. feet of tile is enough for a 140 sq. foot floor BUT some are chipped (came chipped in the open box and 2 more got chipped) and one cracked into 5 pieces so can't be used.
User
12 years agoFWIW - porcelain tiles are the strongest type of tile.
If they aren't strong enough for you or your application - then tile isn't suitable for you.
Ditto the recs. from people about PROPER installation. If not installed with the correct methods and products - tile can be a nightmare.
Before you start you need to be certain your floor joists/system can support the weight of tile AND they are stiff enough to ensure that the assembly won't crack over time.
PeterH2
12 years ago"Carefully pull the DW forward."
NO! You cannot level a DW properly unless it is in place, because the floor may not be completely level from one spot to another. See the video linked below for the proper procedure.
ANYHOW, if your DW is like the one in the video, you can probably check the DW leg adjustment without even messing with the feet, much less unscrewing the DW, re-levelling it, etc.
Follow the first three steps in the video below to get access to the feet. Once you have access to the feet, DO NOT unscrew the DW from the cabinet (stop before step 4 in the video). All you need to do is slip a piece of tile between the top of the foot and the bottom of the bracket the foot screws into - this is the distance the foot can be raised. If the tile fits easily, you will have the clearance you need for your new tile floor.
In reality, I'd expect the tile installer to be able to do all this for you.
Here is a link that might be useful: How to get to the feet on a DW
PeterH2
12 years agoHm - I just had a nasty thought - you should also double check to make sure that the DW toekick can be moved up enough to allow for the thickness of the tile. IOW, the feet may actually have more adjustment than the toekick allows for.
PeterH2
12 years ago"So maybe we should put plywood under the range and DW?"
As previously mentioned, you don't really need anything under the range. If the range needs to be pulled out, it can be lifted up over the edge of the tile easily enough. The only reason otherwise would be if the range has a toekick that won't clear the tile (you can check that in 30 seconds).
You can also use plywood under the fridge if you are desperately short of tile. Just run the tile far enough under the edges of the fridge so it won't show.
Another idea if you run short of tile is to put a contrasting border of different tile around the edges.
susanlynn2012
Original Author12 years agoAntss, thanks for posting and reminding me to hire an installer who knows what he is doing. At least I have a concrete floor so my floor is rock hard. Two installers are coming by tomorrow to see my tiles and another one will call me Monday so I have three to compare to and I will listen to what they have to say so I can see who has more knowledge. The one coming early tomorrow already asked me if my floor is level. I told him, there is a Linoleum floor that is coming up over the concrete floor and that is all I know. He is going to have to test this since we do need to make sure it is level. My appliances do not rock and seem to be on steady ground. My kitchen table also does not rock nor do the chairs.
I have learned that tile is great if installed properly and I have learned it is fragile if not adhered to the floor so I will keep the tiles under the kitchen table until the floor is ready to be installed.
Thank you PeterH2 again, The gas stove has a lot of clearance under it as well as adjustable legs it seems so maybe you are right that we do not have to go under the gas range after all.
The dishwasher has a plate under it, so I will need to ask the two installers to look into this tomorrow and Monday to see what everyone says since I am afraid to mess up the dishwasher.
I hope I do not run out of tile but you are right that if I don't have enough, there are ways to make sure I have enough tile. I hope they have another box of tiles on Monday that they will let me replace the chipped tiles with.
susanlynn2012
Original Author12 years agoI have two tile guys coming today to give me an estimate. I am glad I decided to keep the tile since I really like it. I will be sure to post pictures and let everyone know who I end up installing the tile.
Emilner
12 years agoI would not skip tiling under the range and DW. Will it save a few dollars? Maybe. I say maybe because you still have to buy plywood (which is roughly 65 cents a square foot depending on the plywood- certainly much more for the marine grade mentioned earlier) and pay to have it properly cut down and installed. At that point it just makes sense to do a proper job and tile under the appliances. You never need to worry about height adjustment problems or issues getting a range out to clean or maintain. If you leave an extra 1/2" gap under the range that is an extra 1/2" of space for dust bunnies to collect. A proper tile job is level, even, stronger than cement and waterproof.
brickeyee
12 years ago"If the range needs to be pulled out, it can be lifted up over the edge of the tile easily enough."
Depending om the weight of the range and the thickness of the tile install you may not be ale to tilt the range far enough back to get the front feet onto the raised portion of the floor.
If you do not want to spend money tiling under the range (or DW) at least put in some plywood to bring the area level with the height of the finished tile.
I had a client last month that had a viking rage trapped so badly it was a nightmare.
The backer board and large tile made over a one inch stack.
Tilting was not possible at all.
The range was tight against the wall and the tile and backer tight against the front feet.It took the better part of four hours to raise the range straight up to free it by raising it from underneath using wedges.
A vertical lift would not fit (used for moving office desks) and the bottom of the range is not strong enough to lift against.
We had to drive wedges under each foot, then add blocking under the front to back foot structure, then wedge up the blocking to free the wedges under the feet, ten do it over again a couple times to get the needed height.
I have sen everything from tearing out tile to replacing granite counters to free trapped appliances.
I usually can get a DW out by sawing away the DW structure on each side to lower the height.If you cut away the front and it can then drop, you can pull it part way out making getting to the rear structure holding it up a little easier.
The DW is tan scrap, ad after adding plywood a new DW can be slid in.
The DWs for handicapped height counters are shorter and often will fit (otherwise the floor has to come out).
Measure first to determine how much work will be required.
susanlynn2012
Original Author12 years agoThank you Emilner and Brickeyee for your advice. The tile guy here also feels I should make up my mind about the new cabinets and feels he has to tile under the range as he could not see how the feet would work making the back of the range uneven and causing problems. He was having problems deciding what do do about the dishwasher being so tight and did not know if there was enough room to go a little bit under or all the way under. He will email me an estimate.
I wish I never bought the tiles now and just changed the lighting and saved for the new cabinets, counters and a new floor that went in the room with the new lighting. I am so behind in my work and have printout of lighting, bulbs, kitchen cabinets, counters, etc. all over the place and must clean tonight, get a good night's sleep and revisit what I should do tomorrow.
susanlynn2012
Original Author12 years agoThe tile guy emailed me an estimate and feels that my KitchenAid Dishwasher has room right now with the adjustable wheels and legs and he will be having a plumber disconnect the dishwasher and connect after after the tile is installed. I was very comfortable with this installer and almost ready to hire him but have one more installer to interview Friday Morning.
My KitchenAid Dishwasher is a KUDE70SS. It has the top drawer with the hidden controls and no garbage disposal since I wanted quiet and I have no garbage disposal in my home right now.
But what bothers me is I asked him what size grout width does he recommend and he says since the tiles are rectified, we can put them together with that little groove they have to add the grout. I told him, I would prefer a 1/16th grout line and not less.
The electrician/tile guy/ cabinet guy that came tonight was pushing me to do all of the kitchen and it is not doable at this time. He felt no smaller than 1/8th grout width to cushion the tiles to make them more sturdy. He uses a grout called TrueColor. This new guy feels that the thinset will lift the tile and thinset up to go from 3/8th to 3/4th and there will be no room under the dishwasher so I should buy new cabinets.
I thought grout was only to fill in the spaces so no dirty gets in there. I was going to buy the grout called Latricrete Perma Color in either the mushroom or the antique white color. I was sure about the mushroom and now I am not sure again thinking the lighter color may look better with my tiles. I wonder if I can buy two tiny bags to try out the grout to see how it dries?
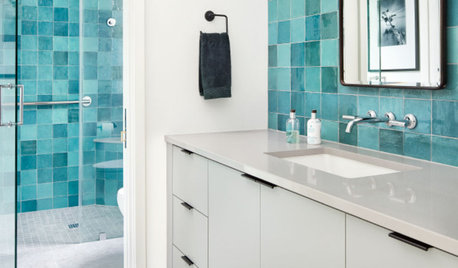
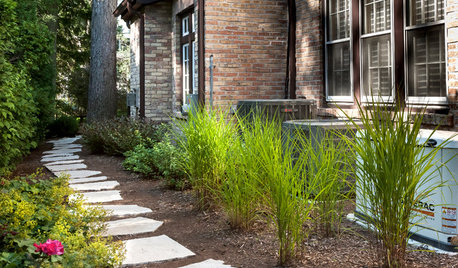

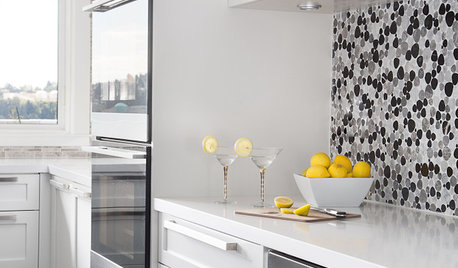
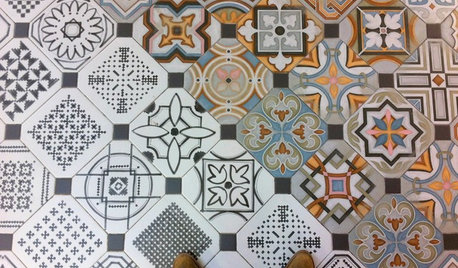

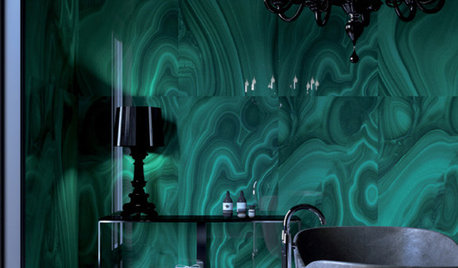
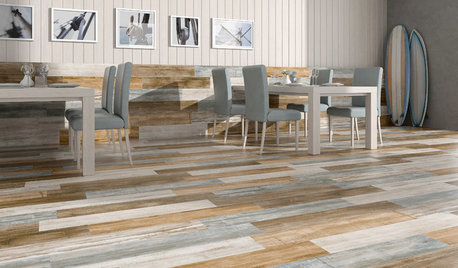

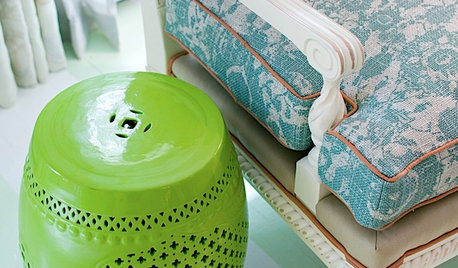








bob_cville