Big Glass Door Cabinets...All the way up or not?
beekeeperswife
12 years ago
Related Stories

KITCHEN CABINETS9 Ways to Configure Your Cabinets for Comfort
Make your kitchen cabinets a joy to use with these ideas for depth, height and door style — or no door at all
Full Story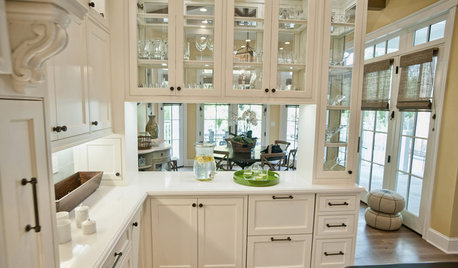
KITCHEN DESIGN8 Beautiful Ways to Work Glass Into Your Kitchen Cabinets
Lighten up in the kitchen with see-through or glossy panes that bounce the sun's rays or show you've got nothing to hide
Full Story
KITCHEN DESIGNPopular Cabinet Door Styles for Kitchens of All Kinds
Let our mini guide help you choose the right kitchen door style
Full Story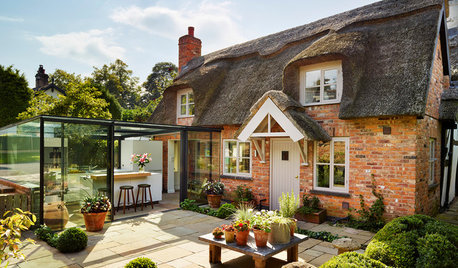
HOMES AROUND THE WORLDStorybook Cottage Gets an All-Glass Kitchen
A showstopping addition to a traditional thatched cottage houses a contemporary kitchen
Full Story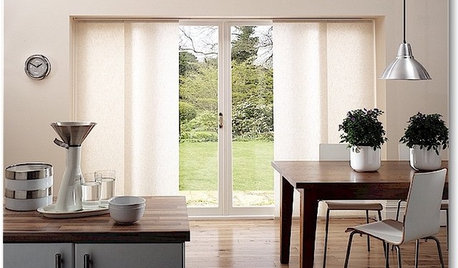
DOORSThe Art of the Window: 12 Ways to Cover Glass Doors
Learn how to use drapes, shutters, screens, shades and more to decorate French doors, sliding doors and Dutch doors
Full Story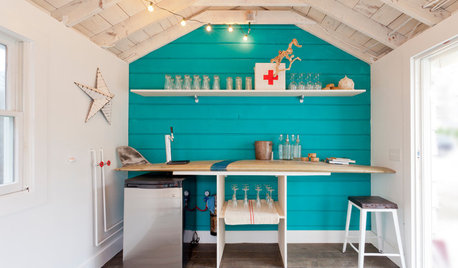
ENTERTAININGRaise Your Glass to Home Bars in All Shapes and Sizes
When you have a personalized home bar, the party will always follow you. Which of these styles could you toast to?
Full Story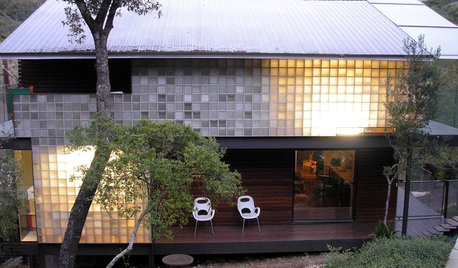
REMODELING GUIDESGreat Material: Glass Block Grows Up
See how designers are using the humble glass block for privacy, pattern and light
Full Story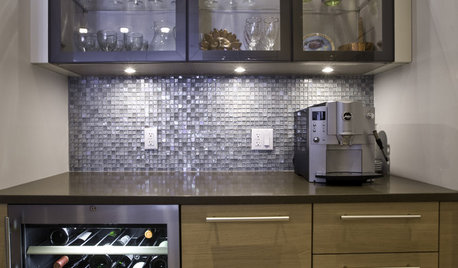
KITCHEN DESIGN7 Ways to Make Your Glass Cabinets Shine
Accent your kitchen storage with lighting, color and architectural detail
Full Story
BATHROOM DESIGNSee the Clever Tricks That Opened Up This Master Bathroom
A recessed toilet paper holder and cabinets, diagonal large-format tiles, frameless glass and more helped maximize every inch of the space
Full Story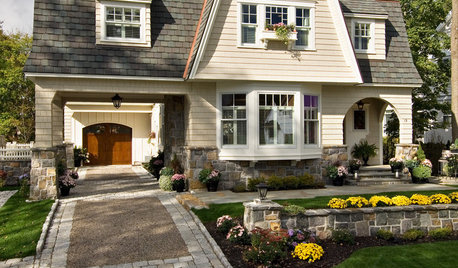
LIFE10 Best Ways to Get Organized for a Big Move
Make your next move smooth, short and sweet with these tips for preparing, organizing and packing
Full StoryMore Discussions









dianalo
ellaf
Related Professionals
Hammond Kitchen & Bathroom Designers · La Verne Kitchen & Bathroom Designers · Ramsey Kitchen & Bathroom Designers · Verona Kitchen & Bathroom Designers · Feasterville Trevose Kitchen & Bathroom Remodelers · Elk Grove Kitchen & Bathroom Remodelers · Crestview Cabinets & Cabinetry · Hanover Park Cabinets & Cabinetry · Harrison Cabinets & Cabinetry · Kentwood Cabinets & Cabinetry · Lakeside Cabinets & Cabinetry · National City Cabinets & Cabinetry · Prior Lake Cabinets & Cabinetry · Atascocita Cabinets & Cabinetry · Shady Hills Design-Build Firmssayde
katieob
plllog
marcolo
antiquesilver
User
fks3
mtnrdredux_gw
beekeeperswifeOriginal Author
rafor
pps7
Tim