O.M.G. It's FINALLY done!!!!!!!!!!!!!!!!!!!!!!!!!!!!
biondanonima
16 years ago
Related Stories
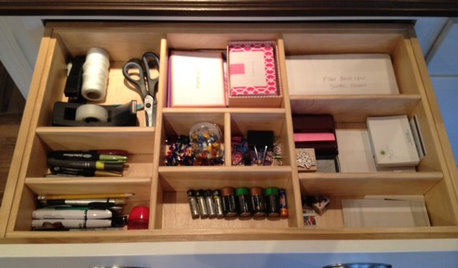
HOUSEKEEPINGGet It Done: Whip That Junk Drawer Into Shape
If the jumbled mess in your catch-all drawer inspires only dread, this quick organizing project is just the sort you need
Full Story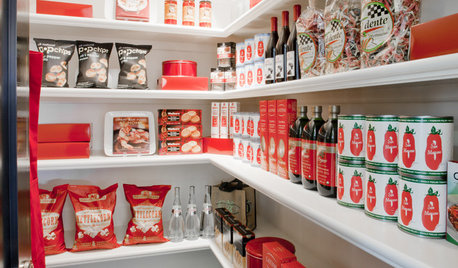
KITCHEN STORAGEGet It Done: How to Clean Out the Pantry
Crumbs, dust bunnies and old cocoa, beware — your pantry time is up
Full Story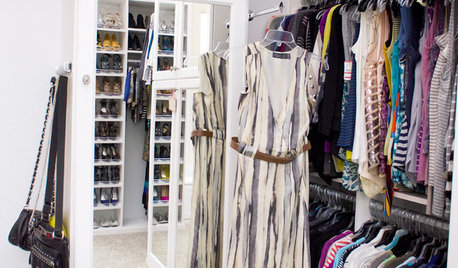
DECLUTTERINGGet It Done: Clean Out Your Bedroom Closet
You can do it. Sort, purge, clean — and luxuriate in all the extra space you’ll gain — with this motivating, practical how-to
Full Story
KITCHEN DESIGNKitchen Islands: Pendant Lights Done Right
How many, how big, and how high? Tips for choosing kitchen pendant lights
Full Story
HOUSEKEEPINGDishwasher vs. Hand-Washing Debate Finally Solved — Sort Of
Readers in 8 countries weigh in on whether an appliance saves time, water and sanity or if washing by hand is the only saving grace
Full Story
ORGANIZINGGet the Organizing Help You Need (Finally!)
Imagine having your closet whipped into shape by someone else. That’s the power of working with a pro
Full Story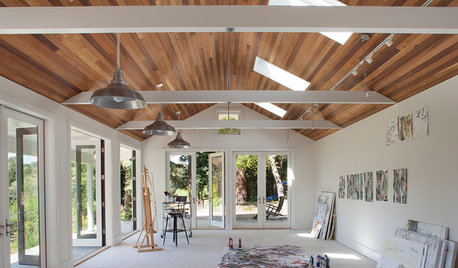
STUDIOS AND WORKSHOPSRoom of the Day: A New Art Studio Paints a Perfect Picture
After painting in spare bedrooms and garages for years, Elise Marshall finally has an art studio that inspires her
Full Story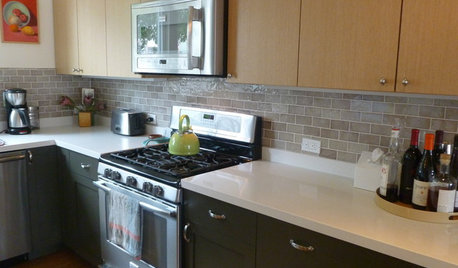
KITCHEN DESIGNPearls of Wisdom From a Real-Life Kitchen Remodel
What your best friend would tell you if you were embarking on a renovation and she'd been there, done that
Full StoryMore Discussions









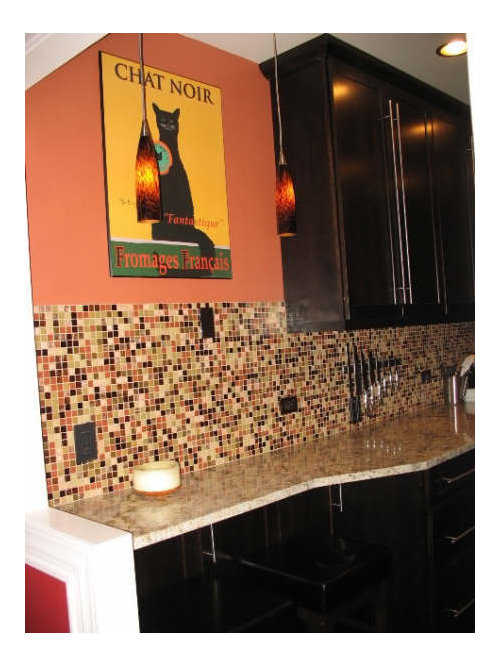

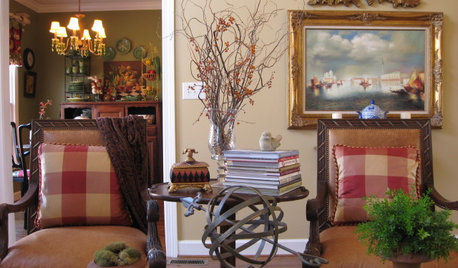
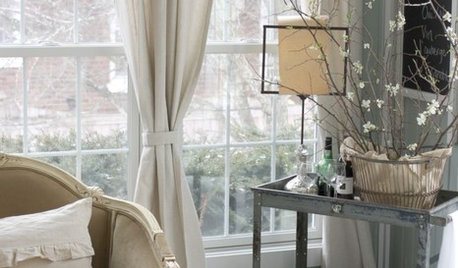



creekylis
kbmas0n
Related Professionals
Grafton Kitchen & Bathroom Designers · North Versailles Kitchen & Bathroom Designers · Palmetto Estates Kitchen & Bathroom Designers · White House Kitchen & Bathroom Designers · Bellevue Kitchen & Bathroom Remodelers · Blasdell Kitchen & Bathroom Remodelers · Chicago Ridge Kitchen & Bathroom Remodelers · Cleveland Kitchen & Bathroom Remodelers · Port Angeles Kitchen & Bathroom Remodelers · Casas Adobes Cabinets & Cabinetry · Jefferson Valley-Yorktown Cabinets & Cabinetry · Newcastle Cabinets & Cabinetry · Wadsworth Cabinets & Cabinetry · Englewood Tile and Stone Contractors · Chaparral Tile and Stone ContractorsbiondanonimaOriginal Author
raehelen
User
biondanonimaOriginal Author
mnhockeymom
cat_mom
biondanonimaOriginal Author
lyfia
cat_mom
biondanonimaOriginal Author
oldhometara
muscat
ntt_hou
kbmas0n
biondanonimaOriginal Author
fran1523
sedeno77
quantumkitten
Happyladi
julier1234
glad
kitchenkelly
claybabe
rgillman
paul_ma
brownli
emmie9999
biondanonimaOriginal Author
tartanhabit
biondanonimaOriginal Author
donnar57
basnjas
biondanonimaOriginal Author
glad
lyfia
bklyn2pok
lascatx
starpooh
sienne_c
jayav
lynninnewmexico
igloochic
cburch