Design this-Thinking of rehabbing this little 1941 ranch
raee_gw zone 5b-6a Ohio
9 years ago
Related Stories
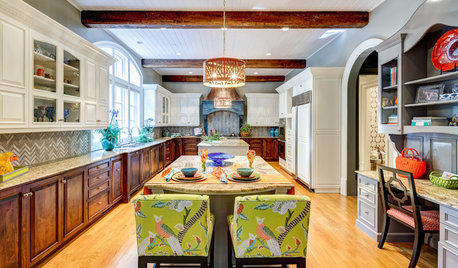
BEFORE AND AFTERSKitchen Rehab: Don’t Nix It, Fix It
A small makeover makes a big impact in a traditional kitchen in Atlanta with great bones
Full Story
HOUZZ TOURSHouzz Tour: Visit a Forward Thinking Family Complex
Four planned structures on a double lot smartly make room for the whole family or future renters
Full Story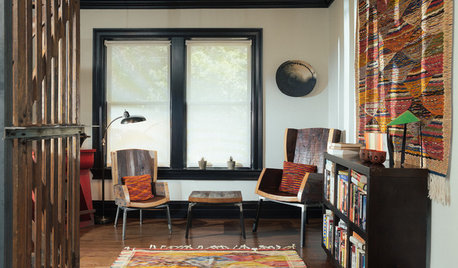
ECLECTIC HOMESHouzz Tour: Hand Crafting Rehabs a Michigan Farmhouse
Artisan-made and vintage furnishings, a coffered ceiling and agrarian touches give a century-old home warm appeal
Full Story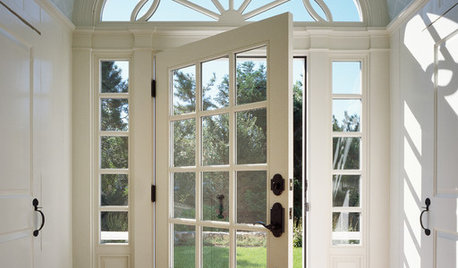
REMODELING GUIDESThe Good House: Little Design Details That Matter
Tailored trim, cool counters and a nice weighty door — such details add so much to how a home feels to the people inside
Full Story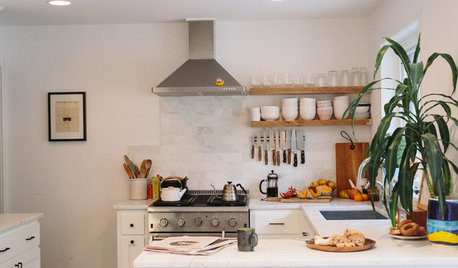
HOUZZ TOURSHouzz Tour: New Love and a Fresh Start in a Midcentury Ranch House
A Nashville couple, both interior designers, fall for a neglected 1960 home. Their renovation story has a happy ending
Full Story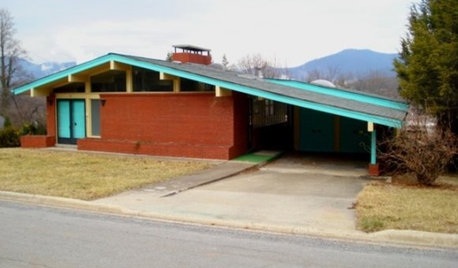
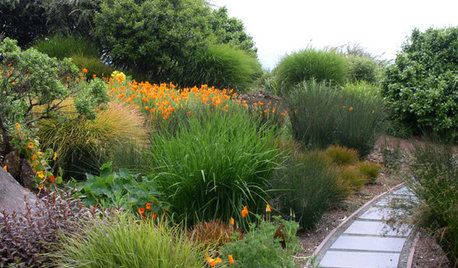
GARDENING GUIDESNew Ways to Think About All That Mulch in the Garden
Before you go making a mountain out of a mulch hill, learn the facts about what your plants and soil really want
Full Story
ARCHITECTURERanch House Love: Inspiration From 13 Ranch Renovations
Kick-start a ranch remodel with tips based on lovingly renovated homes done up in all kinds of styles
Full Story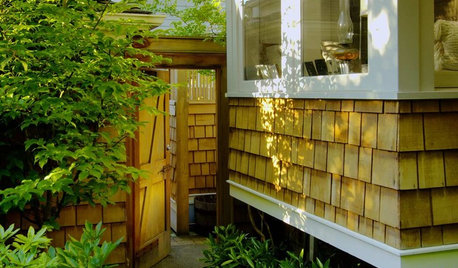
REMODELING GUIDESMicro Additions: When You Just Want a Little More Room
Bump-outs give you more space where you need it in kitchen, family room, bath and more
Full Story
MOST POPULAR8 Little Remodeling Touches That Make a Big Difference
Make your life easier while making your home nicer, with these design details you'll really appreciate
Full StoryMore Discussions








Hydragea
User
Related Professionals
College Park Kitchen & Bathroom Designers · Grain Valley Kitchen & Bathroom Remodelers · Artondale Kitchen & Bathroom Remodelers · Bethel Park Kitchen & Bathroom Remodelers · Eagle Kitchen & Bathroom Remodelers · Pueblo Kitchen & Bathroom Remodelers · Rancho Palos Verdes Kitchen & Bathroom Remodelers · Saint Augustine Kitchen & Bathroom Remodelers · Skokie Kitchen & Bathroom Remodelers · Trenton Kitchen & Bathroom Remodelers · Walnut Creek Kitchen & Bathroom Remodelers · Sharonville Kitchen & Bathroom Remodelers · Saugus Cabinets & Cabinetry · La Canada Flintridge Tile and Stone Contractors · Lake Butler Design-Build Firmsmarcolo
raee_gw zone 5b-6a OhioOriginal Author
Hydragea
lotteryticket
raee_gw zone 5b-6a OhioOriginal Author
rmtdoug
marcolo
raee_gw zone 5b-6a OhioOriginal Author
marcolo
rmtdoug
Jillius
rantontoo
raee_gw zone 5b-6a OhioOriginal Author
Jillius
marcolo
gmp3
rantontoo
infinitylounge
raee_gw zone 5b-6a OhioOriginal Author