Kindly provide feedback on my kitchen design
fourhappy
9 years ago
Related Stories
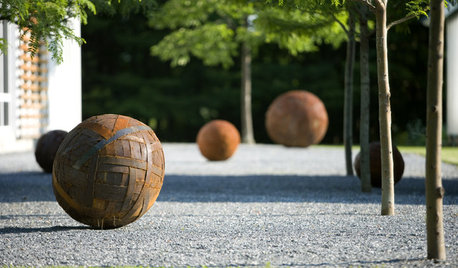
LANDSCAPE DESIGNWhat Kind of Gardener Are You? Find Your Archetype
Pick from our descriptions to create a garden that matches your personality and tells your story
Full Story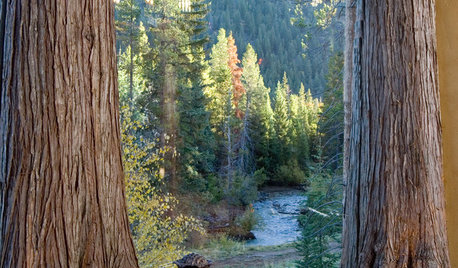
REMODELING GUIDES9 Creative Window Designs for All Kinds of Spaces
When standard windows just won't cut it, these innovative options are a breath of fresh design air
Full Story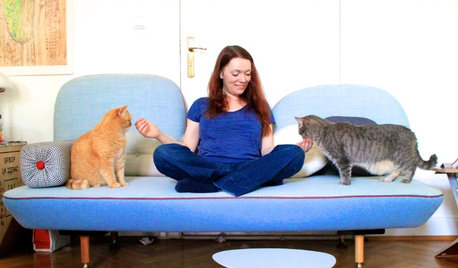
PETSWorld of Design: Pampered Pets and Their 10 One-of-a-Kind Homes
Fall in love with these critters and their clever living spaces, from a cat playground in France to a chicken house in the U.S.
Full Story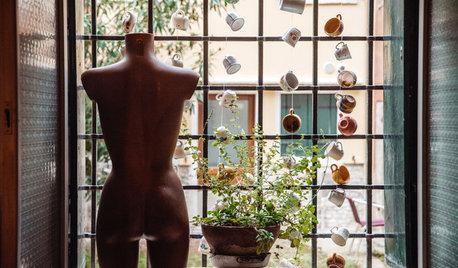
HOMES AROUND THE WORLDMy Houzz: In Italy, a Kind of Design Poetry Amid Books and Mannequins
This Venetian writer-professor’s apartment is its own magical universe of objects, creativity and memories
Full Story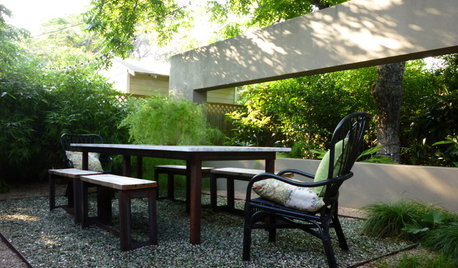
LANDSCAPE DESIGNIn Austin, a Backyard Wall Provides More Than Privacy
Designers solve a common privacy problem — and create some unexpected play — with a clever screening solution
Full Story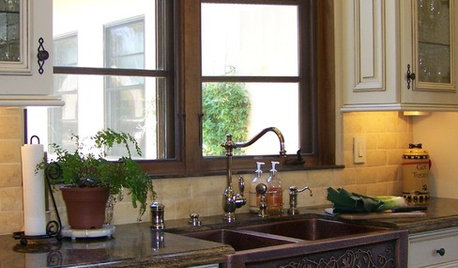
KITCHEN DESIGN8 Stylish Sink Types for Kitchens of All Kinds
Choose the wrong sink and your kitchen renovation efforts may go down the drain — these sinks will let you clean up in the style department
Full Story
KITCHEN APPLIANCESLove to Cook? You Need a Fan. Find the Right Kind for You
Don't send budget dollars up in smoke when you need new kitchen ventilation. Here are 9 top types to consider
Full Story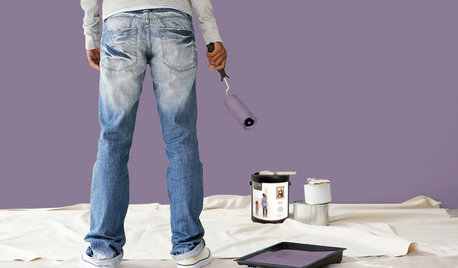
PAINTINGBulletproof Decorating: How to Pick the Right Kind of Paint
Choose a paint with some heft and a little sheen for walls and ceilings with long-lasting good looks. Here are some getting-started tips
Full Story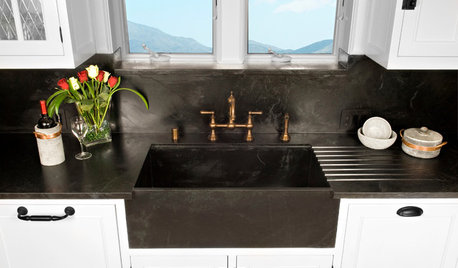
KITCHEN DESIGN8 Apron-Front Sink Styles for Kitchens of All Kinds
Simple or showy, matching or contrasting, apron-front sinks are popping up in kitchens far from the farm
Full Story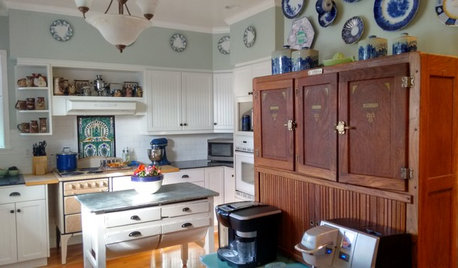
KITCHEN DESIGNKitchen Recipes: Secret Ingredients of 5 One-of-a-Kind Cooking Spaces
Learn what went into these cooks’ kitchens — and what comes out of them
Full Story





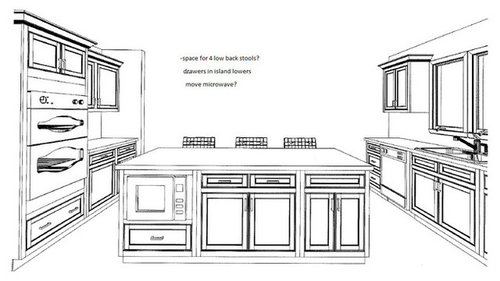


fourhappyOriginal Author
sjhockeyfan325
Related Professionals
Clarksburg Kitchen & Bathroom Designers · Freehold Kitchen & Bathroom Designers · West Virginia Kitchen & Bathroom Designers · Green Bay Kitchen & Bathroom Remodelers · Jefferson Hills Kitchen & Bathroom Remodelers · Thonotosassa Kitchen & Bathroom Remodelers · Wilson Kitchen & Bathroom Remodelers · Prairie Village Kitchen & Bathroom Remodelers · Casas Adobes Cabinets & Cabinetry · Dover Cabinets & Cabinetry · Eureka Cabinets & Cabinetry · Farmers Branch Cabinets & Cabinetry · Kaneohe Cabinets & Cabinetry · Calumet City Design-Build Firms · Oak Grove Design-Build FirmsfourhappyOriginal Author
huango
fourhappyOriginal Author
marcolo
fourhappyOriginal Author
fourhappyOriginal Author
fourhappyOriginal Author
pinkpanther5
Mrs_Nyefnyef
User
fourhappyOriginal Author
User
HomeChef59
laughablemoments
Robin Morris
marcolo
fourhappyOriginal Author
GreenDesigns
huango
huango
GreenDesigns
randaloulton
fourhappyOriginal Author
huango
laughablemoments
luckyme7
practigal
sena01