Revised kitchen layout drawings are here! Feedback is welcome.
tamarahl
11 years ago
Related Stories

HOMES AROUND THE WORLDThe Kitchen of Tomorrow Is Already Here
A new Houzz survey reveals global kitchen trends with staying power
Full Story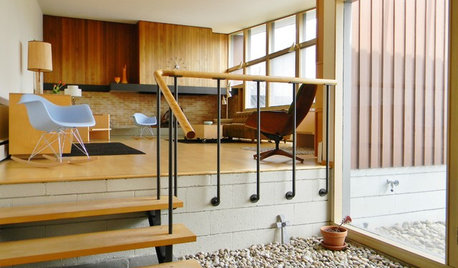
HOUZZ TOURSMy Houzz: Original Drawings Guide a Midcentury Gem's Reinvention
Architect's spec book in hand, a Washington couple lovingly re-creates their midcentury home with handmade furniture and thoughtful details
Full Story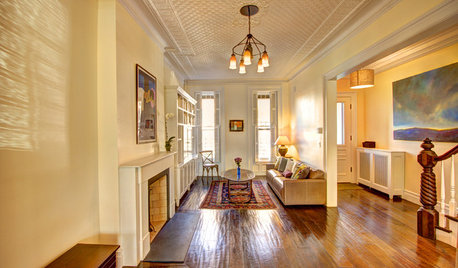
DENS AND LIBRARIES8 Victorian Drawing Rooms for Modern Living
Whether you remodel it for an open plan or keep it intact, a Victorian drawing room can graciously adapt to modern needs
Full Story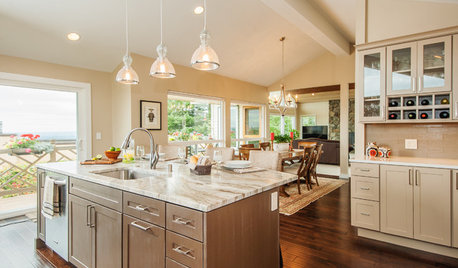
WORKING WITH PROSInside Houzz: An Interior Design Match Made Right Here
See a redesign that started on Houzz — and learn how to find your own designer, architect or other home pro on the site
Full Story
DESIGN PRACTICEDesign Practice: How to Pick the Right Drawing Software
Learn about 2D and 3D drawing tools, including pros, cons and pricing — and what to do if you’re on the fence
Full Story
MOST POPULARIs Open-Plan Living a Fad, or Here to Stay?
Architects, designers and Houzzers around the world have their say on this trend and predict how our homes might evolve
Full Story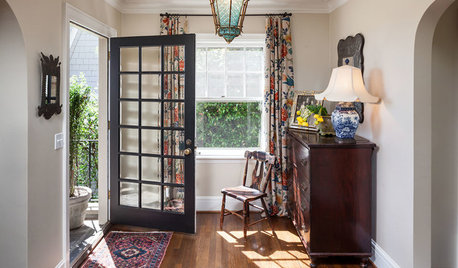
ENTRYWAYS10 Tips for Creating a Welcoming Entryway
Well-chosen lighting, storage and decor can make your home feel inviting right from the start
Full Story
KITCHEN DESIGNDetermine the Right Appliance Layout for Your Kitchen
Kitchen work triangle got you running around in circles? Boiling over about where to put the range? This guide is for you
Full Story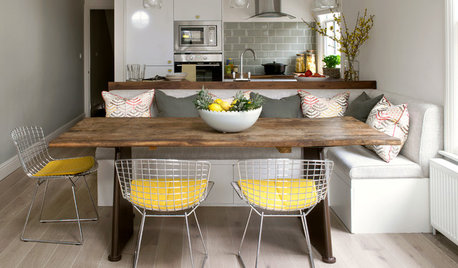
KITCHEN DESIGNHow to Make Your Kitchen a Sociable Space
They say the best parties happen in the kitchen. Here’s how to ensure that you’re cooking up a pleasant place to hang out
Full Story
MODERN ARCHITECTUREThe Case for the Midcentury Modern Kitchen Layout
Before blowing out walls and moving cabinets, consider enhancing the original footprint for style and savings
Full StoryMore Discussions






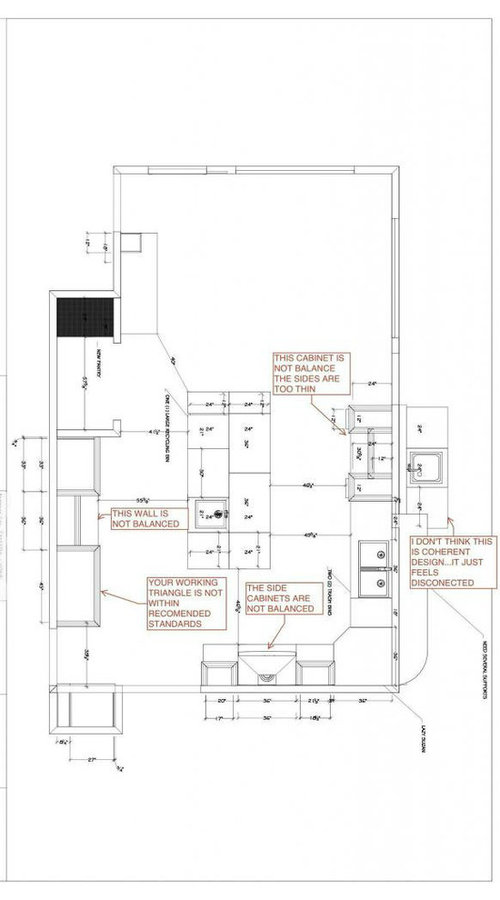




tamarahlOriginal Author
dilly_ny
Related Professionals
Four Corners Kitchen & Bathroom Designers · West Virginia Kitchen & Bathroom Designers · Bellevue Kitchen & Bathroom Remodelers · Cleveland Kitchen & Bathroom Remodelers · Emeryville Kitchen & Bathroom Remodelers · League City Kitchen & Bathroom Remodelers · Princeton Kitchen & Bathroom Remodelers · Forest Hills Cabinets & Cabinetry · Jeffersontown Cabinets & Cabinetry · Parsippany Cabinets & Cabinetry · Spring Valley Cabinets & Cabinetry · Sunset Cabinets & Cabinetry · Wells Branch Cabinets & Cabinetry · Baldwin Tile and Stone Contractors · Suamico Design-Build Firmsrhome410
tamarahlOriginal Author
maggieq
rhome410
deedles
tamarahlOriginal Author
rhome410
tamarahlOriginal Author
rhome410