What did you do with the back of your island cabinets..IDEAS?
gabytx12
9 years ago
Featured Answer
Comments (12)
debrak2008
9 years agogabytx12
9 years agoRelated Professionals
Haslett Kitchen & Bathroom Designers · Manchester Kitchen & Bathroom Designers · Newington Kitchen & Bathroom Designers · Auburn Kitchen & Bathroom Remodelers · Elk Grove Village Kitchen & Bathroom Remodelers · Weston Kitchen & Bathroom Remodelers · Country Club Cabinets & Cabinetry · Berkeley Heights Cabinets & Cabinetry · Buena Park Cabinets & Cabinetry · Cranford Cabinets & Cabinetry · Crestview Cabinets & Cabinetry · Indian Creek Cabinets & Cabinetry · Rowland Heights Cabinets & Cabinetry · Wells Branch Cabinets & Cabinetry · Yorkville Design-Build Firmsoldbat2be
9 years agogabytx12
9 years agoMags438
9 years agogabytx12
9 years agodebrak2008
9 years agogabytx12
9 years agosjhockeyfan325
9 years agoszruns
9 years agoMags438
9 years ago
Related Stories

BUDGETING YOUR PROJECTHouzz Call: What Did Your Kitchen Renovation Teach You About Budgeting?
Cost is often the biggest shocker in a home renovation project. Share your wisdom to help your fellow Houzzers
Full Story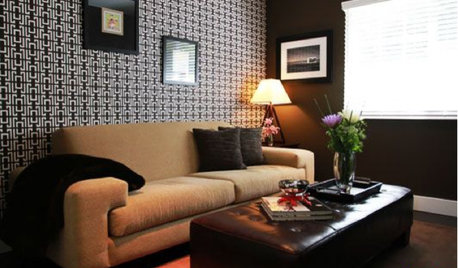
Let's Dish! Did You Watch the Flipping Out Premiere?
Contemporary Remodel Kicks off Design Show's New Season. What Did You Think?
Full Story
KITCHEN DESIGN12 Designer Details for Your Kitchen Cabinets and Island
Take your kitchen to the next level with these special touches
Full Story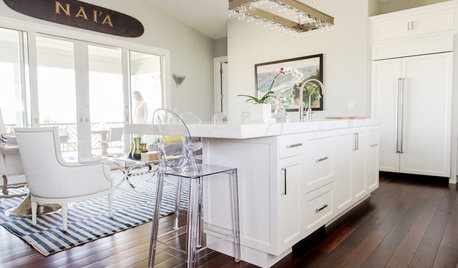
TROPICAL STYLEMy Houzz: New York Chic and Laid-Back Hawaiian Style on Maui
A relocating New Yorker designs an island home influenced by her former city life
Full Story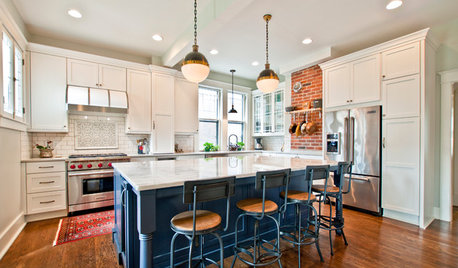
KITCHEN DESIGNKitchen Combo to Try: Neutral Cabinets, Different-Colored Island
Avoid a too-sterile look and establish a focal point with a contrasting island hue
Full Story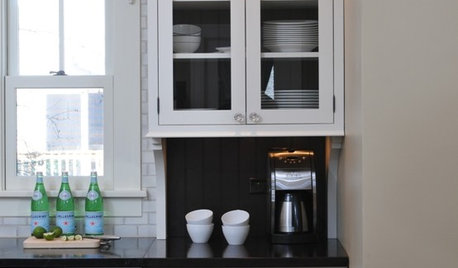
HOUSEKEEPINGThe Great Kitchen Cabinet Cleanup
Purge your way to a clean kitchen, then put pieces back for maximum efficiency and orderliness, with this step-by-step guide
Full Story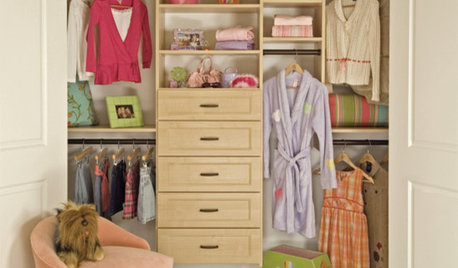
ORGANIZINGGet Up to Speed for Back to School — 12 Tips for Smooth Sailing
New schedules and clothes, paperwork piles ... and where did all the Band-Aids go? These tips will help you ace the new school year
Full Story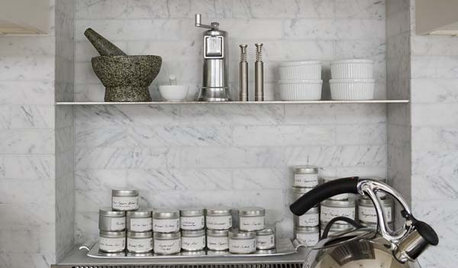
KITCHEN DESIGN24 Hot Ideas for Stashing Spices
Create a Mini Spice Pantry in a Wall, Drawer, Island or Gap Between Cabinets
Full Story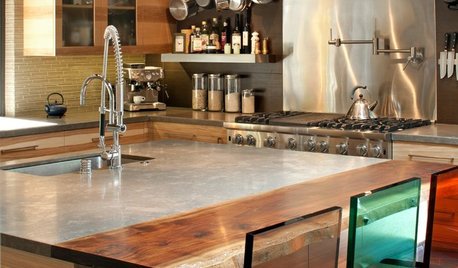
HOUZZ TOURSHouzz Tour: A Ranch House Is Reborn in a Los Angeles Canyon
Can you get back to nature in the heart of an urban mecca? This family — and their horses, dogs and chickens — did just that
Full Story





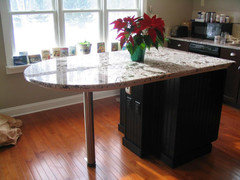

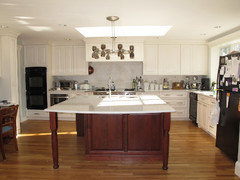

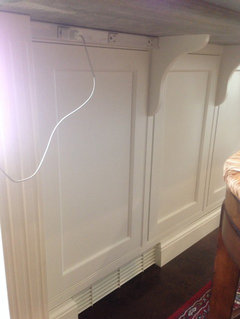
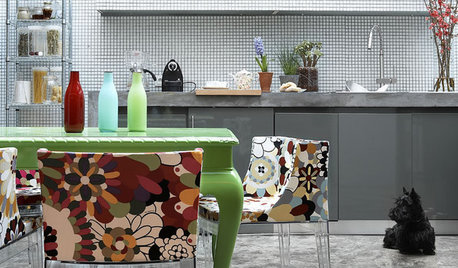



eam44