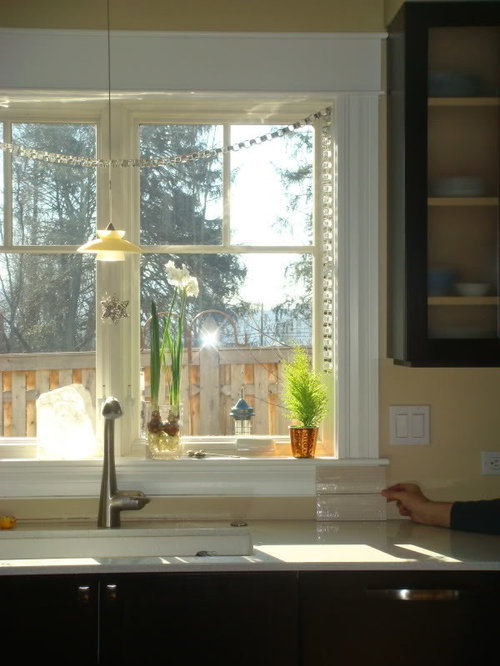Anyone want to stop me before I rip? (a backsplash question)
amysrq
13 years ago
Related Stories

MOST POPULAR8 Questions to Ask Yourself Before Meeting With Your Designer
Thinking in advance about how you use your space will get your first design consultation off to its best start
Full Story
DOORS5 Questions to Ask Before Installing a Barn Door
Find out whether that barn door you love is the right solution for your space
Full Story
ORGANIZINGPre-Storage Checklist: 10 Questions to Ask Yourself Before You Store
Wait, stop. Do you really need to keep that item you’re about to put into storage?
Full Story
REMODELING GUIDES13 Essential Questions to Ask Yourself Before Tackling a Renovation
No one knows you better than yourself, so to get the remodel you truly want, consider these questions first
Full Story
WORKING WITH PROS9 Questions to Ask a Home Remodeler Before You Meet
Save time and effort by ruling out deal breakers with your contractor before an in-person session
Full Story
KITCHEN DESIGNThe Cure for Houzz Envy: Kitchen Touches Anyone Can Do
Take your kitchen up a notch even if it will never reach top-of-the-line, with these cheap and easy decorating ideas
Full Story
BEDROOMSThe Cure for Houzz Envy: Master Bedroom Touches Anyone Can Do
Make your bedroom a serene dream with easy moves that won’t give your bank account nightmares
Full Story
BUDGET DECORATINGThe Cure for Houzz Envy: Living Room Touches Anyone Can Do
Spiff up your living room with very little effort or expense, using ideas borrowed from covetable ones
Full Story
REMODELING GUIDESSurvive Your Home Remodel: 11 Must-Ask Questions
Plan ahead to keep minor hassles from turning into major headaches during an extensive renovation
Full Story
MUDROOMSThe Cure for Houzz Envy: Mudroom Touches Anyone Can Do
Make a utilitarian mudroom snazzier and better organized with these cheap and easy ideas
Full Story













jterrilynn
amysrqOriginal Author
Related Professionals
Piedmont Kitchen & Bathroom Designers · Ridgefield Kitchen & Bathroom Designers · St. Louis Kitchen & Bathroom Designers · St. Louis Kitchen & Bathroom Designers · South Farmingdale Kitchen & Bathroom Designers · Cocoa Beach Kitchen & Bathroom Remodelers · Lyons Kitchen & Bathroom Remodelers · Southampton Kitchen & Bathroom Remodelers · Burlington Cabinets & Cabinetry · Canton Cabinets & Cabinetry · Drexel Hill Cabinets & Cabinetry · Murray Cabinets & Cabinetry · Potomac Cabinets & Cabinetry · Red Bank Cabinets & Cabinetry · Tabernacle Cabinets & Cabinetrypalimpsest
Fori
jterrilynn
doggonegardener
warmfridge
rococogurl
flwrs_n_co
amysrqOriginal Author
kitchenkelly
Circus Peanut
davidro1
blfenton
punamytsike
amysrqOriginal Author
amysrqOriginal Author
jterrilynn
stinky-gardener
amysrqOriginal Author
mindstorm
amysrqOriginal Author