Is your kitchen still the same but... BETTER?
never_ending
13 years ago
Related Stories

KITCHEN COUNTERTOPSKitchen Counters: Granite, Still a Go-to Surface Choice
Every slab of this natural stone is one of a kind — but there are things to watch for while you're admiring its unique beauty
Full Story
KITCHEN DESIGNShaker Style Still a Cabinetry Classic
The Shaker profile stays true to its generations-old square simplicity but can adapt to any modern taste
Full Story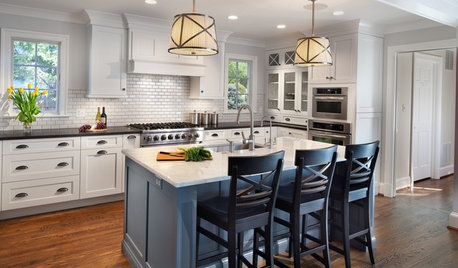
KITCHEN OF THE WEEKKitchen of the Week: Casual Elegance and Better Flow
Upgrades plus a new layout make a D.C.-area kitchen roomier and better for entertaining
Full Story
BEFORE AND AFTERSSmall Kitchen Gets a Fresher Look and Better Function
A Minnesota family’s kitchen goes from dark and cramped to bright and warm, with good flow and lots of storage
Full Story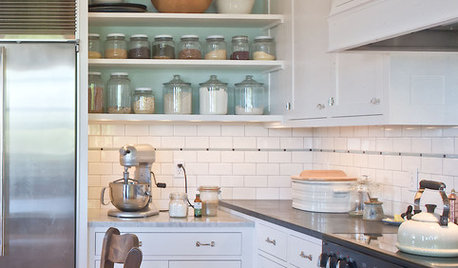
KITCHEN DESIGNLove to Bake? Try These 13 Ideas for a Better Baker's Kitchen
Whether you dabble in devil's food cake or are bidding for a bake-off title, these kitchen ideas will boost your baking experience
Full Story
KITCHEN MAKEOVERSKitchen of the Week: Rich Materials, Better Flow and a Garden View
Adding an island and bumping out a bay window improve this kitchen’s layout and outdoor connection
Full Story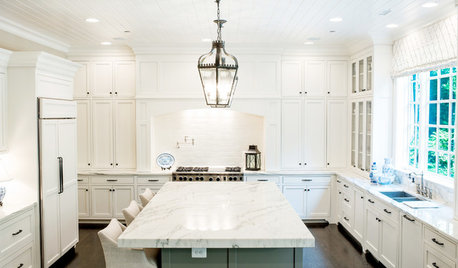
KITCHEN CABINETSHold Everything — Your White Kitchen Cabinets Just Got Better
These design moves will add even more to white kitchen cabinets’ appeal
Full Story
UNIVERSAL DESIGNHow to Light a Kitchen for Older Eyes and Better Beauty
Include the right kinds of light in your kitchen's universal design plan to make it more workable and visually pleasing for all
Full Story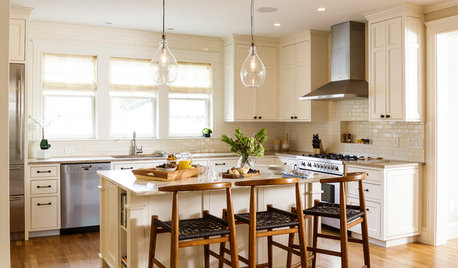
KITCHEN OF THE WEEKKitchen of the Week: A Better Design for Modern Living in Rhode Island
On the bottom level of a 2-story addition, a warm and open kitchen shares space with a breakfast room, family room and home office
Full Story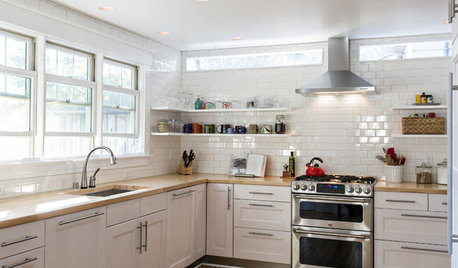
KITCHEN DESIGNBetter Circulation for a Family Kitchen and Bathroom
An architect’s smart design moves helped rearrange this Louisville kitchen to create a more sensible workflow
Full StorySponsored
Custom Craftsmanship & Construction Solutions in Franklin County
More Discussions









3katz4me
steff_1
Related Professionals
Mount Prospect Kitchen & Bathroom Designers · West Virginia Kitchen & Bathroom Designers · Durham Kitchen & Bathroom Remodelers · Folsom Kitchen & Bathroom Remodelers · Morgan Hill Kitchen & Bathroom Remodelers · Niles Kitchen & Bathroom Remodelers · Phoenix Kitchen & Bathroom Remodelers · Southampton Kitchen & Bathroom Remodelers · Warren Kitchen & Bathroom Remodelers · Westchester Kitchen & Bathroom Remodelers · Crestview Cabinets & Cabinetry · Highland Village Cabinets & Cabinetry · Salisbury Cabinets & Cabinetry · La Canada Flintridge Tile and Stone Contractors · Bloomingdale Design-Build Firmsjterrilynn
honeychurch
warmfridge
jterrilynn
warmfridge
clergychick
Fori
jterrilynn
never_endingOriginal Author
cpartist
cpartist
steff_1
cpartist
jakabedy
lizzard2you
pudgybaby
steff_1
warmfridge
never_endingOriginal Author
artemis78
Linda Gomez
Jodi_SoCal
misplacedtxgal
never_endingOriginal Author
gsciencechick