How to protect cabs on either side of hood vent?
texasgal47
11 years ago
Related Stories
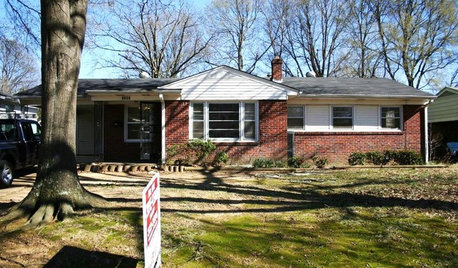
REMODELING GUIDES5 Ways to Protect Yourself When Buying a Fixer-Upper
Hidden hazards can derail your dream of scoring a great deal. Before you plunk down any cash, sit down with this
Full Story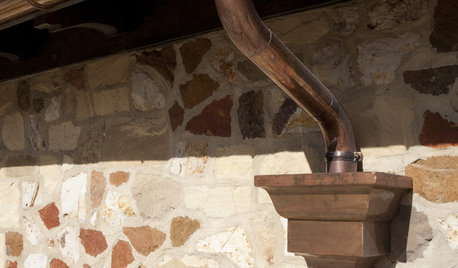
HOUSEKEEPINGProtect Your House From Winter Water Damage
Avoid costly repairs by learning to spot potential problem areas before water damage is done
Full Story
KITCHEN DESIGNWhat to Know When Choosing a Range Hood
Find out the types of kitchen range hoods available and the options for customized units
Full Story
KITCHEN DESIGNA Cook’s 6 Tips for Buying Kitchen Appliances
An avid home chef answers tricky questions about choosing the right oven, stovetop, vent hood and more
Full Story
KITCHEN APPLIANCESThe Many Ways to Get Creative With Kitchen Hoods
Distinctive hood designs — in reclaimed barn wood, zinc, copper and more — are transforming the look of kitchens
Full Story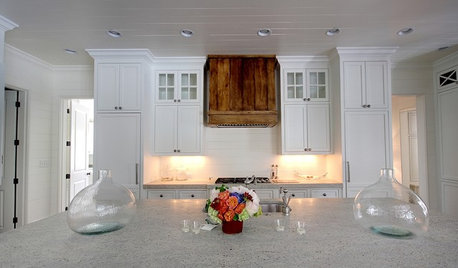
KITCHEN DESIGNWood Range Hoods Naturally Fit Kitchen Style
Bring warmth and beauty into the heart of your home with a range hood crafted from nature's bounty
Full Story
KITCHEN DESIGNHow to Choose the Right Hood Fan for Your Kitchen
Keep your kitchen clean and your home's air fresh by understanding all the options for ventilating via a hood fan
Full Story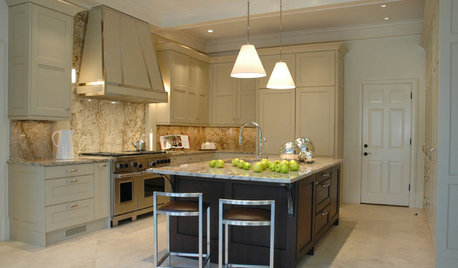
KITCHEN DESIGN8 Industrial-Luxe Kitchen Hood Styles
Make a Statement with Show-Stopping Metal Range Hoods
Full Story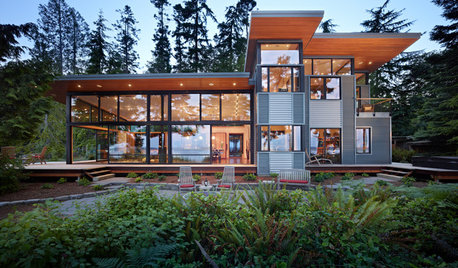
HOUZZ TOURSHouzz Tour: Natural Meets Industrial in a Canal-Side Washington Home
Wood and steel mix with copious glass in a contemporary new build that seamlessly transitions to the outdoors
Full Story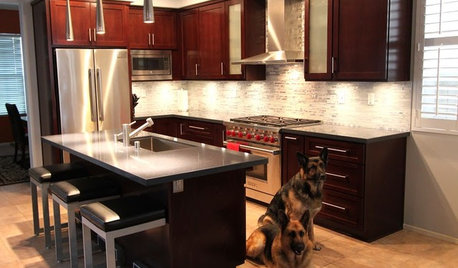
BEFORE AND AFTERSReader Project: California Kitchen Joins the Dark Side
Dark cabinets and countertops replace peeling and cracking all-white versions in this sleek update
Full Story








live_wire_oak
juliekcmo
Related Professionals
Hemet Kitchen & Bathroom Designers · Ojus Kitchen & Bathroom Designers · Southbridge Kitchen & Bathroom Designers · Springfield Kitchen & Bathroom Designers · St. Louis Kitchen & Bathroom Designers · Covington Kitchen & Bathroom Designers · Alpine Kitchen & Bathroom Remodelers · Galena Park Kitchen & Bathroom Remodelers · Lisle Kitchen & Bathroom Remodelers · Lomita Kitchen & Bathroom Remodelers · Red Bank Kitchen & Bathroom Remodelers · Winchester Kitchen & Bathroom Remodelers · Crestview Cabinets & Cabinetry · Reading Cabinets & Cabinetry · Shady Hills Design-Build Firmstexasgal47Original Author
lascatx
texasgal47Original Author
texasgal47Original Author
taggie