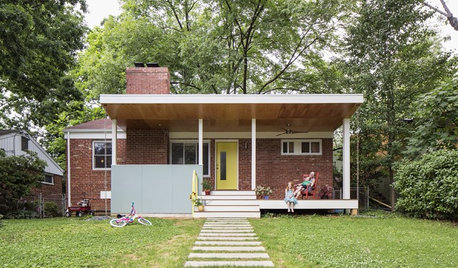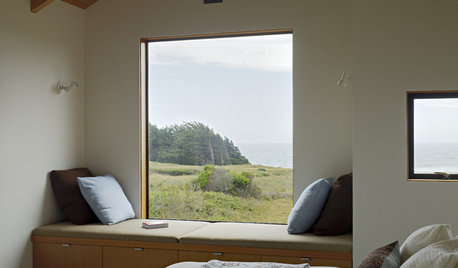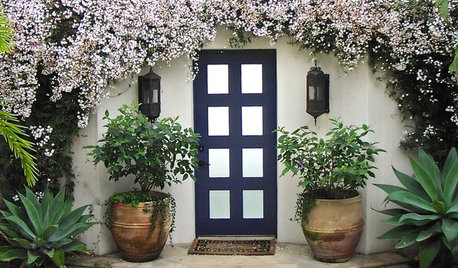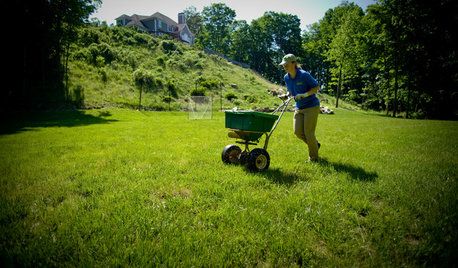How to Find a Good KD?
Carrie B
9 years ago
Related Stories

PRODUCT PICKSGuest Picks: 20 Berry Good Kitchen Finds
This batch of baking, canning and berry-inspired kitchen supplies is ripe for the picking
Full Story
FEEL-GOOD HOMEWhat Really Makes Us Happy at Home? Find Out From a New Houzz Survey
Great design has a powerful impact on our happiness in our homes. So do good cooking smells, family conversations and, yes, big-screen TVs
Full Story
LIFE8 Ways to Find Time and Feel Less Frazzled at Home
Relax and recharge by reclaiming your time with ideas even the busiest people can use
Full Story
FEEL-GOOD HOMETap Into Your 5 Senses to Find More Peace at Home
Counteract screen overload and stress by rediscovering basic ways to enjoy life
Full Story
LANDSCAPE DESIGNGood Fences, Good Neighbors — and Good Views
See-through vertical fencing connects a yard with its surroundings while keeping children and pets safely inside
Full Story
COFFEE WITH AN ARCHITECTFind Your Architectural Style
Good funny bones are crucial to great architecture. Bring yours along on a tongue-in-cheek tour through 8 home styles
Full Story
GARDENING GUIDESHow to Find the Right Native Plants for Your Yard
Find plant maps, sale sites and guides that make going native in the garden easier than ever
Full Story
FURNITUREHow to Find Great Antiques Near You
Experience the thrill of the hunt with these tips for finding the best sources of antiques in your area
Full Story
BUDGET DECORATINGBudget Decorator: 12 Vintage Finds to Take Home This Spring
Experience the thrill of the hunt and the triumph of a bargain when you set out on a thrifting jaunt with these finds in mind
Full Story
LANDSCAPE DESIGNHow to Find and Hire a Great Landscape Contractor
Get your landscape project built on time and on budget by hiring a quality professional
Full Story








GreenDesigns
Carrie BOriginal Author
Related Professionals
Ridgewood Kitchen & Bathroom Designers · Athens Kitchen & Bathroom Remodelers · Clovis Kitchen & Bathroom Remodelers · Luling Kitchen & Bathroom Remodelers · Tuckahoe Kitchen & Bathroom Remodelers · Vancouver Kitchen & Bathroom Remodelers · Langley Park Cabinets & Cabinetry · Bonita Cabinets & Cabinetry · Effingham Cabinets & Cabinetry · Farmers Branch Cabinets & Cabinetry · Town 'n' Country Cabinets & Cabinetry · Saint James Cabinets & Cabinetry · Rancho Cordova Tile and Stone Contractors · Soledad Tile and Stone Contractors · Calumet City Design-Build Firmscluelessincolorado
live_wire_oak
live_wire_oak
cluelessincolorado
Carrie BOriginal Author
Mags438
zeebee
atmoscat