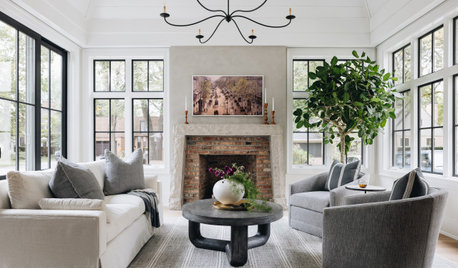Pics of OPEN Kitchens to the Only Living Area Needed
aloha2009
11 years ago
Related Stories

KITCHEN SINKSEverything You Need to Know About Farmhouse Sinks
They’re charming, homey, durable, elegant, functional and nostalgic. Those are just a few of the reasons they’re so popular
Full Story
KITCHEN DESIGNKitchen of the Week: Taking Over a Hallway to Add Needed Space
A renovated kitchen’s functional new design is light, bright and full of industrial elements the homeowners love
Full Story
KITCHEN DESIGNDesign Dilemma: My Kitchen Needs Help!
See how you can update a kitchen with new countertops, light fixtures, paint and hardware
Full Story
REMODELING GUIDESGet What You Need From the House You Have
6 ways to rethink your house and get that extra living space you need now
Full Story
LIFE21 Things Only People Living With Kids Will Understand
Strange smells, crowded beds, ruined furniture — here’s what cohabiting with little monsters really feels like
Full Story
FURNITUREHow to Buy a Quality Sofa That Will Last
Learn about foam versus feathers, seat depth, springs, fabric and more for a couch that will work for years to come
Full Story
HOMES AROUND THE WORLDRoom of the Day: Elegant Open-Plan Living in London
This living-dining-kitchen area in a period apartment is light and refined, with just a dash of boho style
Full Story
ROOM OF THE DAYRoom of the Day: Classic Meets Contemporary in an Open-Plan Space
Soft tones and timeless pieces ensure that the kitchen, dining and living areas in this new English home work harmoniously as one
Full Story
MOST POPULARHow Much Room Do You Need for a Kitchen Island?
Installing an island can enhance your kitchen in many ways, and with good planning, even smaller kitchens can benefit
Full StoryMore Discussions










amck2
senator13
Related Professionals
Henderson Kitchen & Bathroom Designers · South Sioux City Kitchen & Bathroom Designers · Biloxi Kitchen & Bathroom Remodelers · Eagle Kitchen & Bathroom Remodelers · Ewa Beach Kitchen & Bathroom Remodelers · Honolulu Kitchen & Bathroom Remodelers · Kendale Lakes Kitchen & Bathroom Remodelers · Morgan Hill Kitchen & Bathroom Remodelers · Overland Park Kitchen & Bathroom Remodelers · Portage Kitchen & Bathroom Remodelers · Saint Helens Kitchen & Bathroom Remodelers · Gibsonton Kitchen & Bathroom Remodelers · Murray Cabinets & Cabinetry · Watauga Cabinets & Cabinetry · Fayetteville Tile and Stone Contractorssenator13
AnnaA
pps7
sserra85
allison0704
luckymom
onedogedie
thirdkitchenremodel
kaysd
blfenton
pps7
Holly- Kay
susanlynn2012
rosie