The "Building a Home" forum sent me here!
davis.mbd
9 years ago
Related Stories

KITCHEN CABINETSChoosing New Cabinets? Here’s What to Know Before You Shop
Get the scoop on kitchen and bathroom cabinet materials and construction methods to understand your options
Full Story
MOVINGRelocating? Here’s How to Make the Big Move Better
Moving guide, Part 1: How to organize your stuff and your life for an easier household move
Full Story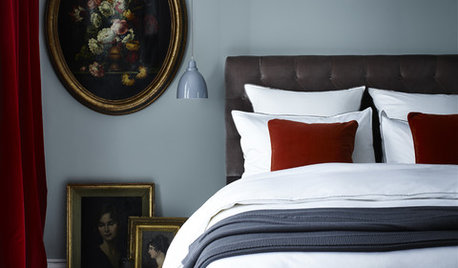
ANTIQUESInherited an Antique? Here’s How to Work It Into Your Home
Find out how to make that beloved vintage piece fit in with your decor
Full Story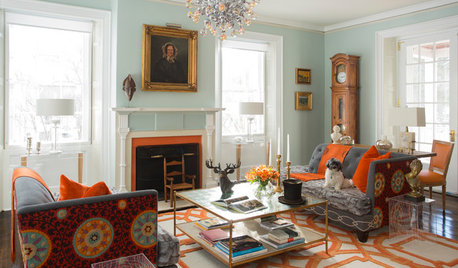
COLORWant More Color in Your Home? Here’s How to Get Started
Lose your fear of dabbling in new hues with these expert words of advice
Full Story
LIFERelocating? Here’s How to Make Moving In a Breeze
Moving guide, Part 2: Helpful tips for unpacking, organizing and setting up your new home
Full Story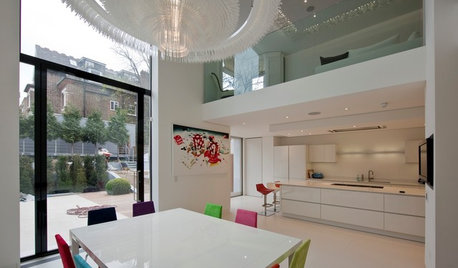
REMODELING GUIDESThe 2013 Best of Houzz Badges Are Here!
Watch for profiles sporting this honor, which goes to professionals with the most popular design work and top ratings
Full Story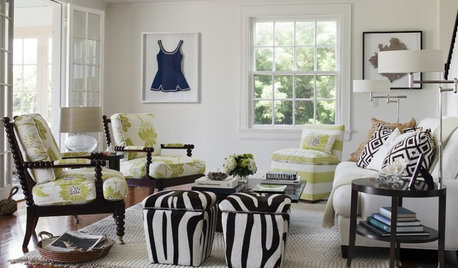
DECORATING GUIDESHere's How to Steer Clear of 10 Top Design Don'ts
Get interiors that look professionally styled even if you're taking the DIY route, by avoiding these common mistakes
Full Story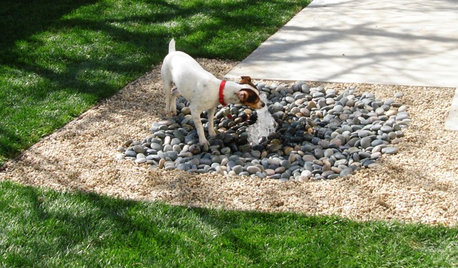
PETSHere’s How to Show Your Pet Even More Love
February 20 is Love Your Pet Day. Find all the ideas and inspiration you need to celebrate right here
Full Story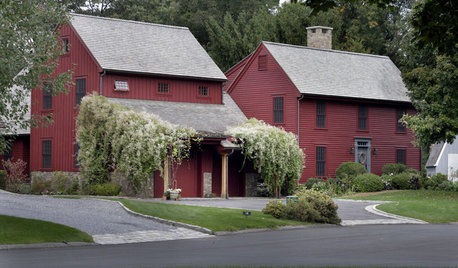
GREAT HOME PROJECTSReady to Repaint Your Home’s Exterior? Get Project Details Here
Boost curb appeal and prevent underlying damage by patching and repainting your home’s outer layer
Full Story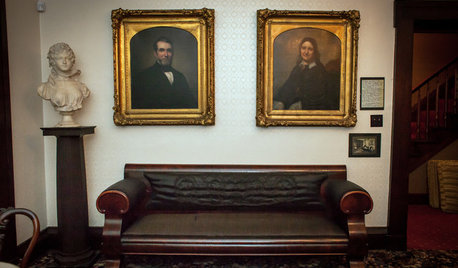
FURNITUREAbraham Lincoln Sat (and Flirted) Here
A restored sofa in Illinois gives us a front seat to history
Full StorySponsored
Columbus Area's Luxury Design Build Firm | 17x Best of Houzz Winner!
More Discussions










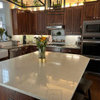

huango
sjhockeyfan325
Related Professionals
Kalamazoo Kitchen & Bathroom Designers · La Verne Kitchen & Bathroom Designers · Magna Kitchen & Bathroom Designers · Riviera Beach Kitchen & Bathroom Designers · Southbridge Kitchen & Bathroom Designers · Terryville Kitchen & Bathroom Designers · Citrus Park Kitchen & Bathroom Remodelers · Gilbert Kitchen & Bathroom Remodelers · Los Alamitos Kitchen & Bathroom Remodelers · Manassas Kitchen & Bathroom Remodelers · Sicklerville Kitchen & Bathroom Remodelers · Glenn Heights Kitchen & Bathroom Remodelers · Allentown Cabinets & Cabinetry · Canton Cabinets & Cabinetry · Vermillion Cabinets & Cabinetryblfenton
sjhockeyfan325
palimpsest
OOTM_Mom
davis.mbdOriginal Author
lavender_lass
davis.mbdOriginal Author
davis.mbdOriginal Author
practigal
palimpsest
marcolo
funkycamper
vedazu
funkycamper
Shelley Graham
HomeChef59
davis.mbdOriginal Author
davis.mbdOriginal Author
davis.mbdOriginal Author
davis.mbdOriginal Author
davis.mbdOriginal Author
GreenDesigns
practigal
Shelley Graham
davis.mbdOriginal Author
bbtrix
davis.mbdOriginal Author
huango
davis.mbdOriginal Author
lavender_lass
bbtrix
davis.mbdOriginal Author
lavender_lass
davis.mbdOriginal Author
davis.mbdOriginal Author
lavender_lass
AquaLove
zorroslw1
Karenseb
llucy
palimpsest
Ivan I
Karenseb
Buehl
Buehl
prairiemom61
christina222_gw
momfromthenorth