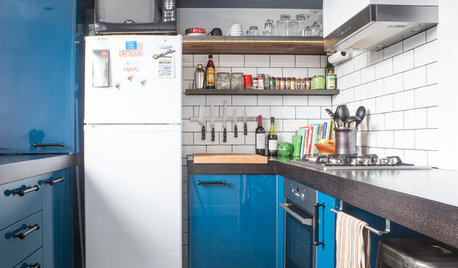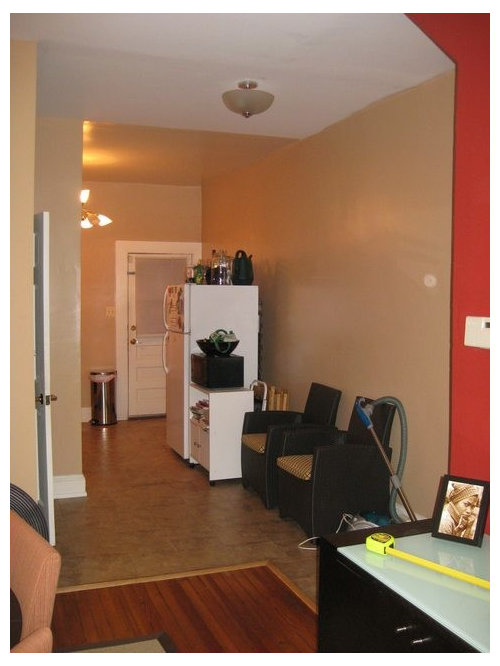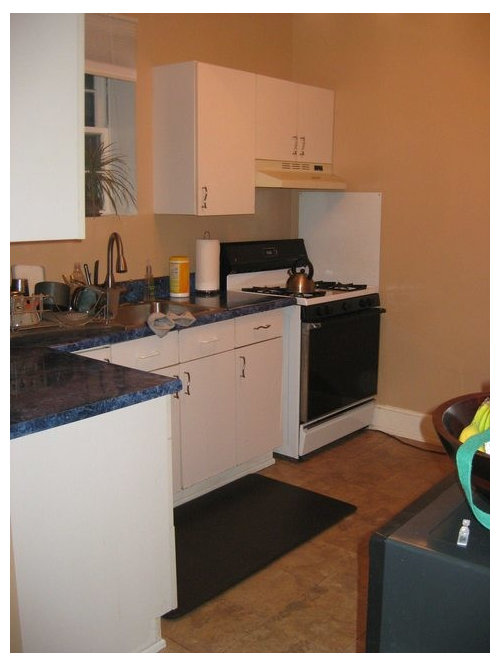Small Kitchen Layout Help
Tasha Harris
12 years ago
Related Stories

MOST POPULAR7 Ways to Design Your Kitchen to Help You Lose Weight
In his new book, Slim by Design, eating-behavior expert Brian Wansink shows us how to get our kitchens working better
Full Story
Storage Help for Small Bedrooms: Beautiful Built-ins
Squeezed for space? Consider built-in cabinets, shelves and niches that hold all you need and look great too
Full Story
KITCHEN DESIGNHere's Help for Your Next Appliance Shopping Trip
It may be time to think about your appliances in a new way. These guides can help you set up your kitchen for how you like to cook
Full Story
KITCHEN DESIGNKey Measurements to Help You Design Your Kitchen
Get the ideal kitchen setup by understanding spatial relationships, building dimensions and work zones
Full Story
BATHROOM WORKBOOKStandard Fixture Dimensions and Measurements for a Primary Bath
Create a luxe bathroom that functions well with these key measurements and layout tips
Full Story
ARCHITECTUREHouse-Hunting Help: If You Could Pick Your Home Style ...
Love an open layout? Steer clear of Victorians. Hate stairs? Sidle up to a ranch. Whatever home you're looking for, this guide can help
Full Story
DECLUTTERINGDownsizing Help: Choosing What Furniture to Leave Behind
What to take, what to buy, how to make your favorite furniture fit ... get some answers from a homeowner who scaled way down
Full Story
KITCHEN DESIGNDesign Dilemma: My Kitchen Needs Help!
See how you can update a kitchen with new countertops, light fixtures, paint and hardware
Full Story
BEFORE AND AFTERSSmall Kitchen Gets a Fresher Look and Better Function
A Minnesota family’s kitchen goes from dark and cramped to bright and warm, with good flow and lots of storage
Full Story
KITCHEN DESIGNKitchen of the Week: Into the Blue in Melbourne
Vivid cabinet colors and a newly open layout help an Australian kitchen live up to its potential
Full Story











marcolo
davidro1
Related Professionals
Ballenger Creek Kitchen & Bathroom Designers · Amherst Kitchen & Bathroom Designers · College Park Kitchen & Bathroom Designers · Fox Lake Kitchen & Bathroom Designers · Portland Kitchen & Bathroom Designers · Vineyard Kitchen & Bathroom Designers · South Farmingdale Kitchen & Bathroom Designers · Grain Valley Kitchen & Bathroom Remodelers · Cloverly Kitchen & Bathroom Remodelers · Albuquerque Kitchen & Bathroom Remodelers · Beverly Hills Kitchen & Bathroom Remodelers · Fort Myers Kitchen & Bathroom Remodelers · Shaker Heights Kitchen & Bathroom Remodelers · Hawthorne Kitchen & Bathroom Remodelers · Casas Adobes Cabinets & Cabinetrylisa_a
Tasha HarrisOriginal Author
marcolo
marcolo
Tasha HarrisOriginal Author
marcolo
davidro1
Tasha HarrisOriginal Author
lisa_a
marcolo
davidro1
lisa_a
marcolo
Tasha HarrisOriginal Author
davidro1
lisa_a
rosie
Tasha HarrisOriginal Author
lisa_a
lisa_a
lisa_a
Tasha HarrisOriginal Author
Tasha HarrisOriginal Author
lisa_a
davidro1
Tasha HarrisOriginal Author
marcolo
lisa_a
lisa_a
davidro1
Tasha HarrisOriginal Author
rosie
davidro1
Tasha HarrisOriginal Author
davidro1
davidro1
Tasha HarrisOriginal Author
davidro1
lisa_a
lisa_a
davidro1
Tasha HarrisOriginal Author
marcolo
davidro1
Tasha HarrisOriginal Author
Tasha HarrisOriginal Author
davidro1
davidro1