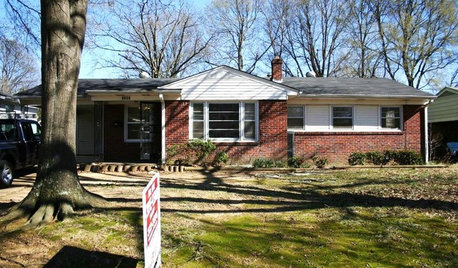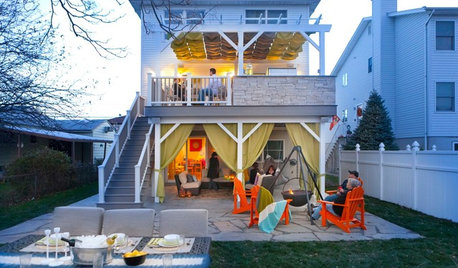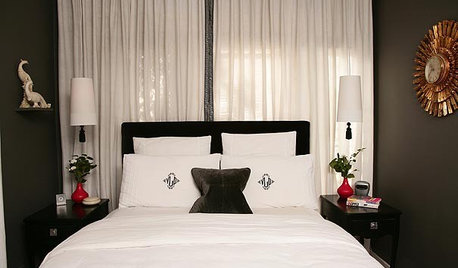when does the floor go down???
holiday2525
12 years ago
Related Stories

MOST POPULARWhen Does a House Become a Home?
Getting settled can take more than arranging all your stuff. Discover how to make a real connection with where you live
Full Story
WORKING WITH PROSGo Beyond the Basics When Interviewing Architects
Before you invest all that money and time, make sure you and your architect are well matched beyond the obvious levels
Full Story
INSIDE HOUZZHow Much Does a Remodel Cost, and How Long Does It Take?
The 2016 Houzz & Home survey asked 120,000 Houzzers about their renovation projects. Here’s what they said
Full Story
CONTRACTOR TIPSBuilding Permits: When a Permit Is Required and When It's Not
In this article, the first in a series exploring permit processes and requirements, learn why and when you might need one
Full Story
REMODELING GUIDES5 Ways to Protect Yourself When Buying a Fixer-Upper
Hidden hazards can derail your dream of scoring a great deal. Before you plunk down any cash, sit down with this
Full Story
REMODELING GUIDESWhen to Use Engineered Wood Floors
See why an engineered wood floor could be your best choice (and no one will know but you)
Full Story
FLOORSWhat to Ask When Considering Heated Floors
These questions can help you decide if radiant floor heating is right for you — and what your options are
Full Story
LIFEHouzz Call: What Does Summer Look Like at Your Home?
Kids, water, sunshine, backyards, cold drinks — share photos of what summer at home means to you
Full Story
KITCHEN DESIGNHow Much Does a Kitchen Makeover Cost?
See what upgrades you can expect in 3 budget ranges, from basic swap-outs to full-on overhauls
Full StoryMore Discussions












carybk
live_wire_oak
Related Professionals
East Islip Kitchen & Bathroom Designers · Four Corners Kitchen & Bathroom Designers · Glens Falls Kitchen & Bathroom Designers · Grafton Kitchen & Bathroom Designers · Knoxville Kitchen & Bathroom Designers · Cloverly Kitchen & Bathroom Remodelers · Durham Kitchen & Bathroom Remodelers · Oxon Hill Kitchen & Bathroom Remodelers · Panama City Kitchen & Bathroom Remodelers · Forest Hills Kitchen & Bathroom Remodelers · Alafaya Cabinets & Cabinetry · East Moline Cabinets & Cabinetry · New Castle Cabinets & Cabinetry · Tacoma Cabinets & Cabinetry · Dana Point Tile and Stone ContractorsEmilner
breezygirl
grumpydave
pharaoh
dragonfly08
desertsteph
holiday2525Original Author
Emilner
Tim
carybk
dragonfly08
la_koala
jane__ny
Emilner
live_wire_oak
la_koala