Prep Sink, anyone regret having one, or just never use theirs?
Hi, we are starting our kitchen renovation next week!!! I am second guessing my decision to not have a prep sink on the island. I am going to have a clear island, no cutouts, which I love, however I am just wondering if I made a mistake to not add a prep sink on there. I am generally the only one cooking in my kitchen, however I wonder if I may enjoy having one. Does anyone regret having theirs?
Comments (27)
athensmomof3
14 years agoGood question! I have been asking the same thing - originally wanted an island with no cutouts but now am second guessing myself. I will probably have a pot filler if that makes a difference . . .
ccoombs1
14 years agoI am SO glad I put in my prep sink. But it only matters if it is in an area where you actually plan to do food prep. You need to kind of get a feel for how you will use your kitchen. Do you think you may stand at the island and prep food? Can you post a layout of your kitchen? It's pretty easy for the pros on this board to see if a prep sink is really needed, or if it's overkill.
athensmomof3....a pot filler really is not a substitute for a prep sink at all. You still have to dump the pasta water somewhere so if a sink is not convenient to the stove, that's something to think about.
Related Professionals
Everett Kitchen & Bathroom Designers · Pleasant Grove Kitchen & Bathroom Designers · Woodlawn Kitchen & Bathroom Designers · South Farmingdale Kitchen & Bathroom Designers · Sunrise Manor Kitchen & Bathroom Remodelers · Green Bay Kitchen & Bathroom Remodelers · Hanover Township Kitchen & Bathroom Remodelers · Sun Valley Kitchen & Bathroom Remodelers · Thonotosassa Kitchen & Bathroom Remodelers · Langley Park Cabinets & Cabinetry · Los Altos Cabinets & Cabinetry · West Freehold Cabinets & Cabinetry · La Canada Flintridge Tile and Stone Contractors · Pendleton Tile and Stone Contractors · Honolulu Design-Build Firmsholligator
14 years agoYou need to think carefully how you will use your kitchen and where you want to do various functions. A prep sink, while extremely convenient when placed well in a kitchen where it makes sense, would be a waste or even an inconvenience in some kitchens.
We do all our prep at the island, so it made sense for us to have one, and we use it all the time. I worried that it would be a waste, especially since we had to dig a trench in our slab to install it. I worried because my main sink is only about four feet down the counter from the stove. I thought that space might end up being the prep space we used most. What has happened is that I use that area for "staging" the prepped items that aren't going directly onto the stove. It has worked out very well for us.
I love having a place to drain pasta that doesn't have dirty dishes already piled in it. I love having all my prep tools under, next to, and around one sink and all my cleaning supplies under, next to, and around a different sink. I also like having a second place for people to access water without going to the main sink, which would involve walking through my main work area. Someone can stand on the end of the island, completely out of my way, and wash their hands or fill a glass at the prep sink.
I have a friend who put her prep sink in an inconvenient location, and she never uses it because it feels unnatural to prep there. If I had a bigger window above my clean-up sink, I could see the area next to it becoming a more natural prep area than the island, but with our layout the island is where it feels natural to prep.
zelmar
14 years agoOur prep sink isn't for prep any more than our main sink is. They are both multi functional. The one thing I knew when we started our remodel was that we needed a second sink. I was tired of the hold up in the flow of individual tasks in the kitchen while we waited to use the sink. The smaller sink is located outside my main cooking prep area and serves as a second sink for prep and as a sink for getting drinking water and for cleaning off plates before being put in the dw (which is next to this sink) and for hand washing and wetting dishcloths for wiping off the table. It is right next to the baking area and is at the opposite end of the kitchen from the big sink. This means water is readily available for any of the many things it is used for and rinsing gooky hands is only a few steps a way not matter where I am in the kitchen. Our kitchen is 13' by 16' with a peninsula dividing the work space.
I knew ahead of time that a second sink would be incredibly useful in our kitchen, even if it wasn't in the main prep area. If you haven't felt the need for a second sink then maybe it's not necessary.
sweeby
14 years agoLocation, Location, Location!
As Holligator said, a prep sink in the right location is FABULOUS.
A prep sink in the wrong location is an expensive mistake.Studies show that most cooks spend an average of 75% of their time doing prep work (washing, chopping, mixing, etc.). So to my way of thinking, a cook's prep space should be the Number 1 design decision. The prep space should be the nicest place to work (great view, lots of counter space) and the most functional spot.
And it absolutely needs a sink.
(Does anyone here do their prep work on a counter that is NOT beside the sink?)If your 'main' sink is already in that spot, then you already have a prep sink.
You'll simply prep and clean-up in the same spot, which is OK.
But if your 'main' sink is located in a clean-up zone that's not where you want to prep, then yes, add another sink.Installing ours meant jack-hammering completely through the slab in the center of our house.
But it is SO worth it!country_smile
14 years agoMy prep sink is a "prep sink" by name only because it was not intended for prep work. I wanted a 2nd sink for hand washing, so it is located right inside the door. I have a single sink in the island where I do most of my prep work for cooking.
Installing a 2nd sink may depend on (1) the amount of room you have available in your kitchen and (2) does the placement of a 2nd sink make your kitchen more efficient. It may also make a difference if your main sink is a single or double sink.Basically, what do you need in your kitchen to make your kitchen efficient and work the way you need it to work? If a 2nd sink will make things "handier", go for it, but don't underestimate the importance of it's location - "location, location, LOCATION!" :)
spin_mom
Original Author14 years agoThanks so much for all of your responses. I think I would like a second sink for the kids to wash hands, get a drink, etc. while I am using the main sink. Also, maybe as a prep sink if for some strange reason someone else is cooking with me, or to fill the coffee maker which will be on the opposite side of the kitchen from the main sink. (It will be where above the beverage sink in the plans. These plans have been tweeked somewhat, i.e. drawers under cooktop, but it is an accurate picture as far as appliances and space.) I also am attaching pictures of my kitchen now. Please let me know if you see an obvious location for a second sink.
Thanks so much for taking your time to respond!Here is a link that might be useful: Kitchen pics and plans
stretchad
14 years ago"(Does anyone here do their prep work on a counter that is NOT beside the sink?)"
*Raises hand* - I do!
My kitchen layout is similar to the OP's in her link to the photos, but perhaps a little bit smaller. Overall dimensions are 13x13 not including the eat in kitchen area. My sink is against a wall under a window. Across the aisle from that is my island, and on the other side of the island is my fridge.
I do ALL my prepwork on the island. When tossing things in the sink it's just a 180 degree turn. Thats all. And when I am tossing things into the oven/pot on the stove, its just a 90 degree turn to my oven, a few feet away. I have a landing space to the right and left, but not prep space.
I'm keeping with a double bowl sink with the disposal on the smaller side. I find that when the large bowl is filled with dirty dishes, it's nice to have the smaller bowl with the disposal to peel veggies into, clear off dirty plates before tossing into the dishwasher, etc. I could understand the need for a prep sink when you're going with a single bowl sink, and you run the risk of needing to put your peels down the disposal, or drain a pot of pasta but the sink is occupied with dirty dishes. But, the double bowl solves this for me in my kitchen.I always envision prep sinks in extra large kitchens, where it's a haul from the cooking/prep area to the main sink. My kitchen (and perhaps the OP's kitchen upon looking at the photos) may not need a prep sink given that it's not a super huge kitchen with massive a massive island. For my own kitchen, a prep sink is not at all necessary, and would really eat up the precious counter space I've got.
robinst
14 years agoWe just finished our kitchen and love the prep sink in our island. So glad we put it in! I also put in a stainless farmhouse sink with the industrial sprayer... love that too.
beth4
14 years agoWell, this is a bit different... I have only 1 sink in my small kitchen (11 x 13), and it is in the island. As several others have stated, that is where I stand and do all my prep work. So, I guess my island sink doubles as the prep sink. I love standing at the island, looking outside at the birds and pond, or watching the activity in the family room...all while prepping away.
segbrown
14 years agoLOVE the prep sink. I use it much more than I use the "main" sink. Mine is in the island, and range is on wall behind, so it works a bit like a galley.
sweeby
14 years agoIn you kitchen Spin_Mom, I don't see that it would be necessary.
Your sink is under a window with a nice view, and your island's view wouldn't be any better, really --
so no real incentive to prep on the island unless it's for more counterspace -- which a prep sink would disrupt.chairthrower
14 years agoOur original kitchen plans called for a prep sink on our 3'x5' island. Once we got the room built and were laying things out on the subfloor, we decided against it. Our kitchen is small, and it just seemed too tight. Also, the cabinet space underneath just wasn't going to be roomy enough--we have a microwave cabinet on the side of the island, and with the sink base would have only been left with a 12" base cabinet on the work side of the island. Now we have a 30" base that all our small electrics fit in to. We also saved about $1000 which was quickly spent somewhere else (I think on replacing bad electrical work in the basement).
Overall, I think we made the right decision.
plllog
14 years agoI never missed a prep sink previously, but I always had large double bowl sinks. About the only thing I loved about the old kitchen was the 48" triple bowl sink. The two big bowls were about as big as some people's single bowl sinks, so it was like having a clean-up sink and prep sink together. I did put in an island with a higher top for prepping, and didn't have room on the perimeter for a huge sink, so I chose an island sink and a large single bowl sink, not so much because I needed a second faucet, but because I wanted a second bowl.
Spin Mom, for a prep sink, the end of the island near the fridge and stove is the obvious place. It would give you a compact triangle fridge/stove/sink, which is very pleasant. For your purposes, however, it sounds like it would be better in the area outside of the cooking aisle. I think that's the beverage area? The run outside of the L?
Is there room for the plumbing there without losing necessary storage? The plumbing for my island sink is in dead area that wouldn't be really useful for anything else. I considered putting a secondary sink in another part of the kitchen instead, but I would have lost a very useful stack of drawers.
sombreuil_mongrel
14 years agoI got "talked into" prep sink land by the devotees here at GW who reviewed my plans. It was originally going to be a window seat! But so glad I came to my senses. It turns out it's really the best design element functionally, and is the only way it's really ever possible to have two individuals using the kitchen at the same time. Prep sink is between the fridge and the range. Main sink is "beyond" the range, but can still be used as a prep area. Having the other sink un-jams the whole flow of the room.
Caseygfiliberto
14 years agoWe have a prep sink in our 8 ft. island, and we never, ever use it. My kids are out of the house now. I think we would use it if the kids were younger- getting drinks, washing up, etc.
Buehl
14 years agoI agree w/Ccoombs, Holligator, Gellchom, Sweeby, and others. A prep sink is not a "big kitchen" item or a "must have". It depends on location and how you use your kitchen...and not necessarily how many people are cooking at once.
You say you're the only cook...will that remain so forever? Do you have children that will eventually learn to cook & work in the kitchen with you at the same time?
Does cleanup go on at the same time as meal prep?
If...
You are the only cook & always will be,
Cleaning up (by someone else) is never done while prepping and cooking is going on,
No one ever needs to use the kitchen for anything else while you're prepping/cooking or cleaning up,
...and...
You have sufficient space b/w the sink & range/cooktop to prep (at least 36" is recommended by the NKBA)
then most likely one sink will be enough for you.Our kitchen is medium sized (main/work area is approx 14.5' x 10.5'). Both my DH & I work outside the home, so work in the kitchen only happens in the evening and making dinner often coincides with cleanup of breakfast dishes & after school snacks, as well as, sometimes, the previous night's dishes. My DH cleans up while I prep/cook.
In our old L-shaped kitchen, we had a double-bowl sink w/24" b/w the sink & range. We were constantly competing for the sink...just b/c you have a double-bowl (which we did) does not guarantee two can work at the sink at the same time. You have to share the faucet as well as the floor space in front of the sink. (The 24" b/w them was also definitely an issue b/c there was not enough room for me to work as well as have ingredients and/or small appliances out at the same time...I was constantly shuffling things around.)
When we redesigned our kitchen as a modified galley (short peninsula legs off one side of galley), we placed the Prep & Cooking Zones on one wall & the Cleanup Zone on the other wall. To make it work ideally, this required the addition of a prep sink on the Prep/Cooking wall. This separation of Cleanup from Prep/Cooking and the addition of the prep sink is the best thing we did in our kitchen to improve its functionality...and to improve our kitchen working relationship!
Now that my children are also helping, I went from a one-cook kitchen to a two- or three-cook kitchen...still w/the addition of someone cleaning up at the same time. Sometimes all four of us are working in the kitchen at once!
So, how is your kitchen used, not just for cooking, but for everything else? What about the future?
westchestermom
14 years agoWe are getting a 28" single bowl sink with a waste disposal and as far as I can tell that is plenty. Unless you have a huge kitchen I don't see the need for a second sink. Even if you have two cooks working at the same time, why would they both need their own sink? 'Excuse me honey' works just fine for us!
bmorepanic
14 years agoOther than agreeing with everyone - including not having one - I'd ask you to consider HOW you'll make a couple of specific meals and watch what your kids actually do in the kitchen one last time before committing to the plan.
For instance - if you are trying to keep traffic outta the prep spot, will your spouse/kids/visitors be able to get stuff out of the ref (vodka, ice) and get a glass or fill it? If you are doing cookie bake-a-thon, will child be able to make popcorn?
Are you the type of person who has an intimate relationship with the ref (mine is a shrine to condiments) or is it fresh veg, cheese, eggs type of storage only. How often do you open the ref and take out veg to wash and chop?
If you are an organized cook (I'm not except when entertaining), you'll wander over to that corner, get everything you need out of the ref, pantry and onto the island in one trip. Then take what needs washing over to sink, wash it all at once and return to island. Depending on what you're making you might carry a pot or two back to the sink and fill with water. You might eventually carry a pot or two of hot water back over to the sink and/or use a colander.
The others are going to take the shortest distance! So if they get a glass from left of main sink, they'll use main sink. They'll walk right through your prep area to get stuff from the ref.
For me, the temptation is to move the ovens and ref together where the ovens are. Have some more elbow room and storage between the cooktop and the pantry. Put everything duffers are likely to want on that side of the room. A prep sink could go near the dining end of the island (and use the main sink for filling/dumping from the cooktop) if you want its main use to be hand washing by visitors. It also makes a good bar when you entertain as well as a closer place for visitors to get water.
If YOU want to use the prep sink so you are mostly facing the dining space while prepping, placement gets harder because your island is a bit narrow for a sink on the end (less than three feet) when you want to use the same space for chopping. Maybe re-arrange the seating to be one on the dining end and one around the corner. Then place the prep sink BETWEEN the ref and a chopping area on the cooktop end. If you want, you can lower the chopping area for a kneading space.
Hth
Maria410
14 years agoI am one of the few with one sink. We have a 33 inch sink with 1 large deep bowl and 1 smaller shallower bowl in a 36 inch cabinet. I use the large sink for cleaning (a few things that do not go into the dishwasher) and the smaller sink for cleaning vegetables. My mom cooks with me on Sunday and the two of us can fit there fine. She preps to the right of the sink and I prep to the left of the sink. It works for me. I just couldn't give up counter space to a second sink.
Even with four of us cooking in the kitchen during holidays we manage to make the one sink work.
Buehl
14 years agoKeep in mind that you can "manage to make" anything work. The question here is not "what can I make do with" but "what will make my kitchen work the best functionally and make it a pleasure to work in". I.e., what will make it work so there's no bumping into each other, no obstacle courses to prepping/cooking/cleaning up, etc.
So to Spin_Mom...after reading everyone's responses, how do you and others use and work in your kitchen? How do you see that changing in the future as your children grow?
morton5
14 years agoI think the size of the prep sink, in addition to its location, can also maximize its utility. I put in a 21"x16" (interior dimension) prep sink, and I love that it's big enough to rinse a turkey, or to hold a cookie sheet when I'm spraying it with nonstick spray. My prep sink is in a 30" cabinet. I have trash and recycling pullouts beneath the sink, so I feel that the cabinet is not "wasted space." I would want trash and recycling in my prep area anyway.
jeri
14 years agoMy last kitchen was great  except for the one sink. It seems that every time I was cooking, DH or one of the kids would need the sink and be in my way. Same with the single trash pullout I had.
I hope to have 2 sinks and 2 trash pullouts in my next kitchen. Though there will be the laundry room just off the kitchen with a sink and trash  I wonder if this will make a big enough difference  could be...
spin_mom
Original Author14 years agoOnce again, thanks to everyone who replied to my question, I so appreciate everyone's opinions and expertise. After giving this lots of thought I am unwilling to give up the cabinet and counter space on the island for a sink. However, I am going to speak to my kitchen guy about possibly adding one in our beverage fridge area. (Still would like to minimize the amout of cabinet and counter space lost.) That may be perfect for the kids getting water and washing hands, as well as for making coffee, and prepping food on the other side of the island.
I can't believe we are starting this next week!Mike Rocha
last yearJulya, for your proposed layout I would say that's the best location. However, for where your appliances are and the potential gathering location of your kitchen, I would say to not put it in. I think it will be more of a hindrance than a benefit.
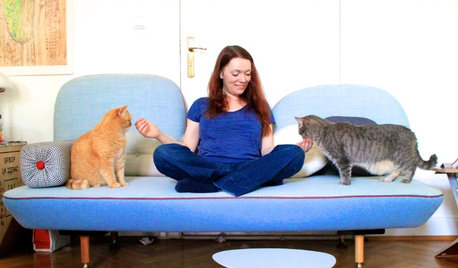
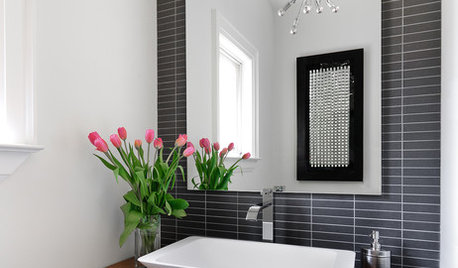
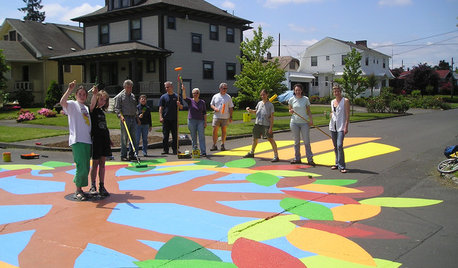
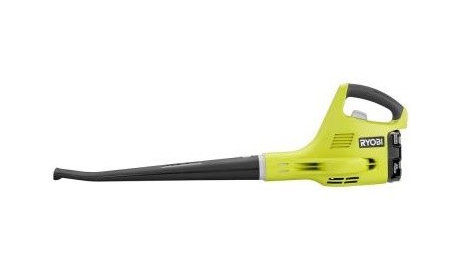




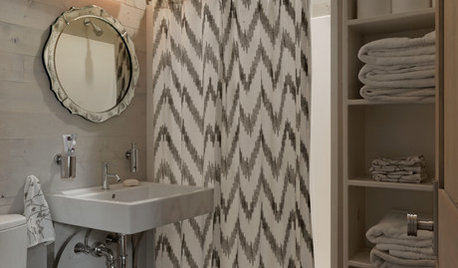











gellchom