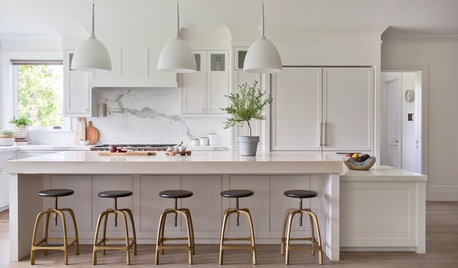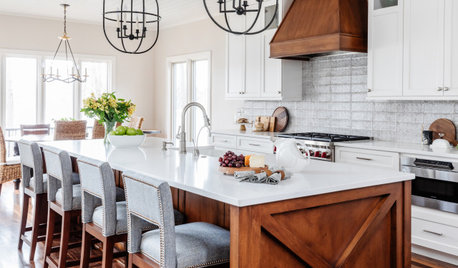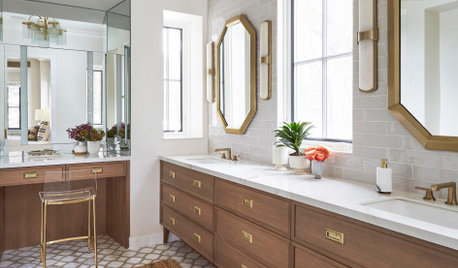Steps to Planning Kitchen Remodel
Tasha Harris
12 years ago
Featured Answer
Comments (17)
kitchenkrazed09
12 years agolast modified: 9 years agobrianadarnell
12 years agolast modified: 9 years agoRelated Professionals
Glade Hill Kitchen & Bathroom Remodelers · Albuquerque Kitchen & Bathroom Remodelers · Omaha Kitchen & Bathroom Remodelers · Paducah Kitchen & Bathroom Remodelers · Phillipsburg Kitchen & Bathroom Remodelers · Gibsonton Kitchen & Bathroom Remodelers · Crestview Cabinets & Cabinetry · Harrison Cabinets & Cabinetry · Livingston Cabinets & Cabinetry · Newcastle Cabinets & Cabinetry · Tacoma Cabinets & Cabinetry · Universal City Cabinets & Cabinetry · Central Cabinets & Cabinetry · Baldwin Tile and Stone Contractors · Davidson Tile and Stone ContractorsTasha Harris
12 years agolast modified: 9 years agokellienoelle
12 years agolast modified: 9 years agoJamie
12 years agolast modified: 9 years agophoggie
12 years agolast modified: 9 years agodavidro1
12 years agolast modified: 9 years agoliriodendron
12 years agolast modified: 9 years agokellienoelle
12 years agolast modified: 9 years agoTasha Harris
12 years agolast modified: 9 years agoGreenDesigns
12 years agolast modified: 9 years agohonorbiltkit
12 years agolast modified: 9 years agolavender_lass
12 years agolast modified: 9 years agomarcolo
12 years agolast modified: 9 years agokellienoelle
12 years agolast modified: 9 years agoBalTra
12 years agolast modified: 9 years ago
Related Stories

REMODELING GUIDES6 Steps to Planning a Successful Building Project
Put in time on the front end to ensure that your home will match your vision in the end
Full Story
KITCHEN WORKBOOK8 Steps to Surviving a Kitchen Remodel
Living through a kitchen remodel isn’t always fun, but these steps will help you work around a kitchen in disarray
Full Story
KITCHEN DESIGN3 Steps to Choosing Kitchen Finishes Wisely
Lost your way in the field of options for countertop and cabinet finishes? This advice will put your kitchen renovation back on track
Full Story
KITCHEN DESIGN7 Steps to Pantry Perfection
Learn from one homeowner’s plan to reorganize her pantry for real life
Full Story
KITCHEN WORKBOOK4 Steps to Get Ready for Kitchen Construction
Keep your project running smoothly from day one by following these guidelines
Full Story
BATHROOM WORKBOOKA Step-by-Step Guide to Designing Your Bathroom Vanity
Here are six decisions to make with your pro to get the best vanity layout, look and features for your needs
Full Story
REMODELING GUIDESPlanning a Kitchen Remodel? Start With These 5 Questions
Before you consider aesthetics, make sure your new kitchen will work for your cooking and entertaining style
Full Story
KITCHEN DESIGNOptimal Space Planning for Universal Design in the Kitchen
Let everyone in on the cooking act with an accessible kitchen layout and features that fit all ages and abilities
Full Story
KITCHEN DESIGN10 Tips for Planning a Galley Kitchen
Follow these guidelines to make your galley kitchen layout work better for you
Full Story
BATHROOM DESIGNConvert Your Tub Space to a Shower — the Planning Phase
Step 1 in swapping your tub for a sleek new shower: Get all the remodel details down on paper
Full StoryMore Discussions










live_wire_oak