Just posted a layout on the Gallery page
subonim
10 years ago
Related Stories

DECORATING GUIDESHow to Plan a Living Room Layout
Pathways too small? TV too big? With this pro arrangement advice, you can create a living room to enjoy happily ever after
Full Story
BUDGET DECORATINGBudget Decorator: A Most Affordable Gallery Wall
Need to fill a wall on the cheap? See how to make use of something pretty cool you may already have
Full Story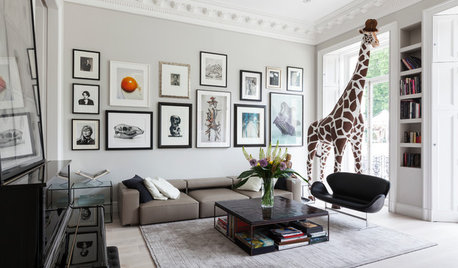
ARTAn Insider’s Guide to Creating the Perfect Gallery Wall
Bring your room to life with these expert tips for grouping artwork and photographs
Full Story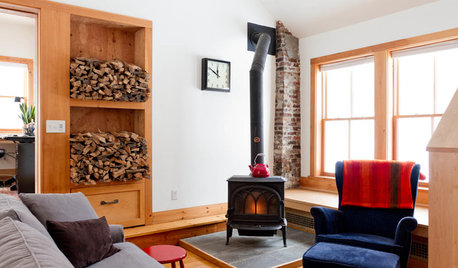
HOUZZ TOURSMy Houzz: Once a Schoolhouse and Church, Now a Home and Art Gallery
Creativity and history come alive in attached 19th-century structures in upstate New York, and the local art community makes a new friend
Full Story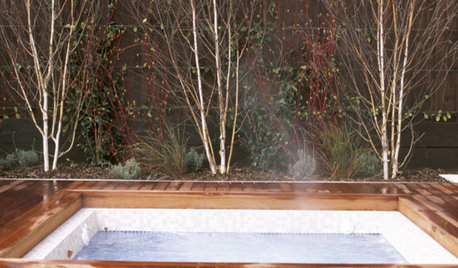
DREAM SPACESJust a Few Things for the Dream-Home Wish List
A sunken hot tub, dedicated game room, tree house, hidden wine cellar and more. Which of these home luxuries would you like best?
Full Story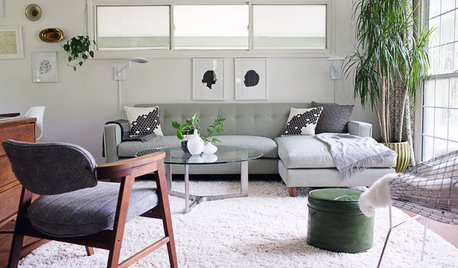
DECORATING GUIDESRevive Your Room’s Look in Just 5 Steps
Not in total-makeover mode? Give your space polish and a pulled-together look with this easily doable plan
Full Story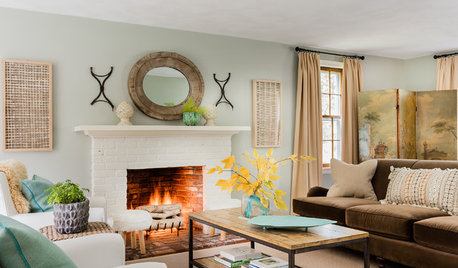
ECLECTIC HOMESHouzz Tour: Perfection Just Out of Reach in an Eclectic Colonial
Design objects, antique finds and hand-me-downs mingle in this designing couple’s inviting — and ever-evolving — Massachusetts home
Full Story
KITCHEN DESIGNKitchen Layouts: A Vote for the Good Old Galley
Less popular now, the galley kitchen is still a great layout for cooking
Full Story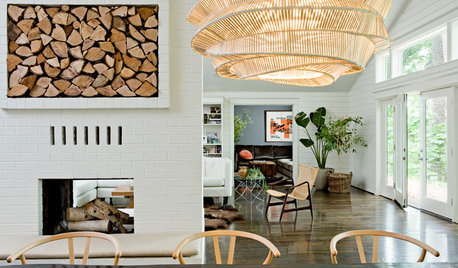
LIVING ROOMSDouble- and Triple-Sided Fireplaces Offer Countless Benefits
They can divide an open layout, blur indoor-outdoor boundaries, warm a modern look or just your toes. Is a mutisided fireplace for you?
Full Story
KITCHEN DESIGN10 Ways to Design a Kitchen for Aging in Place
Design choices that prevent stooping, reaching and falling help keep the space safe and accessible as you get older
Full Story









annkh_nd
subonimOriginal Author
Related Professionals
Everett Kitchen & Bathroom Designers · Federal Heights Kitchen & Bathroom Designers · Palmetto Estates Kitchen & Bathroom Designers · Rancho Mirage Kitchen & Bathroom Designers · Salmon Creek Kitchen & Bathroom Designers · Olympia Heights Kitchen & Bathroom Designers · Chicago Ridge Kitchen & Bathroom Remodelers · Elk Grove Village Kitchen & Bathroom Remodelers · Key Biscayne Kitchen & Bathroom Remodelers · Overland Park Kitchen & Bathroom Remodelers · Newcastle Cabinets & Cabinetry · White Oak Cabinets & Cabinetry · North Bay Shore Cabinets & Cabinetry · Oak Hills Design-Build Firms · Suamico Design-Build FirmssubonimOriginal Author
subonimOriginal Author
subonimOriginal Author
subonimOriginal Author
subonimOriginal Author
subonimOriginal Author
subonimOriginal Author
annkh_nd
GauchoGordo1993
sena01
subonimOriginal Author