Can you fully remodel a kitchen for under 30K
ejbrymom
13 years ago
Featured Answer
Comments (19)
ejbrymom
13 years agocraftlady07
13 years agoRelated Professionals
Federal Heights Kitchen & Bathroom Designers · King of Prussia Kitchen & Bathroom Designers · Redmond Kitchen & Bathroom Designers · Eagle Mountain Kitchen & Bathroom Remodelers · Hickory Kitchen & Bathroom Remodelers · Honolulu Kitchen & Bathroom Remodelers · Newberg Kitchen & Bathroom Remodelers · Toms River Kitchen & Bathroom Remodelers · Weston Kitchen & Bathroom Remodelers · Lawndale Kitchen & Bathroom Remodelers · Gibsonton Kitchen & Bathroom Remodelers · Allentown Cabinets & Cabinetry · Lackawanna Cabinets & Cabinetry · Saint James Cabinets & Cabinetry · Schofield Barracks Design-Build Firmsxand83
13 years agoBuehl
13 years agoBuehl
13 years agobaylorbear
13 years agokngwd
13 years agolindamarie
13 years agolaxsupermom
13 years agoartemis78
13 years agoartemis78
13 years agoejbrymom
13 years agoBuehl
13 years agoejbrymom
13 years agosayde
13 years agoxand83
13 years agodianalo
13 years agodreamywhite
13 years ago
Related Stories
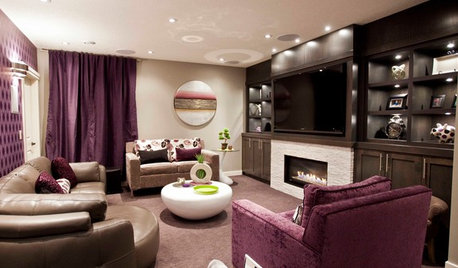
BASEMENTSHouzz Tour: Swank Style for a Fully Stocked Basement
Tucking into plush seating or the steam shower, curling up with wine or a movie, these homeowners can do it in utmost comfort
Full Story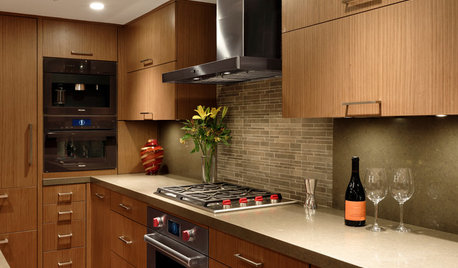
SMALL KITCHENSThe 100-Square-Foot Kitchen: Fully Loaded, No Clutter
This compact condo kitchen fits in modern appliances, a walk-in pantry, and plenty of storage and countertop space
Full Story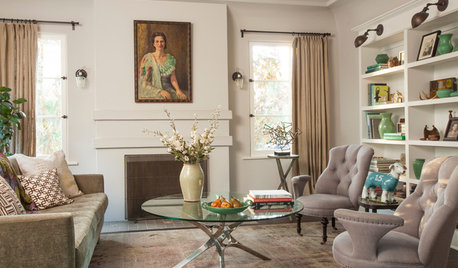
LIVING ROOMSNew This Week: 5 Fully Decorated Living Rooms That Don’t Go Overboard
See how designers filled these recently uploaded spaces with the right amount of furniture and accessories
Full Story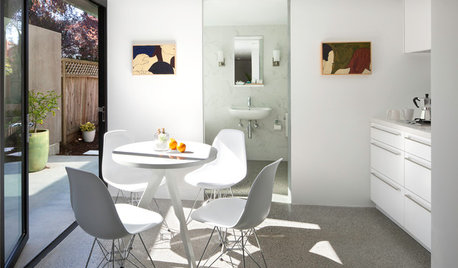
KITCHEN DESIGNKitchen of the Week: A Part-Time Space Fully Satisfies
A scaled-down approach doesn't mean sacrificing, in this heavenly white kitchen with all the modern conveniences
Full Story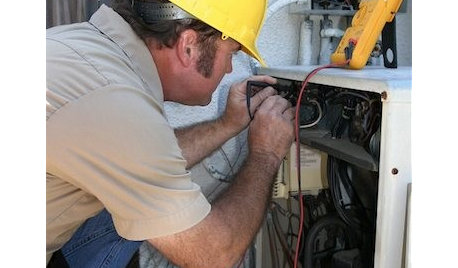
REMODELING GUIDESCan You Handle That Fixer-Upper?
Learn from homeowners who bought into major renovation projects to see if one is right for you
Full Story
REMODELING GUIDESAsk an Architect: How Can I Carve Out a New Room Without Adding On?
When it comes to creating extra room, a mezzanine or loft level can be your best friend
Full Story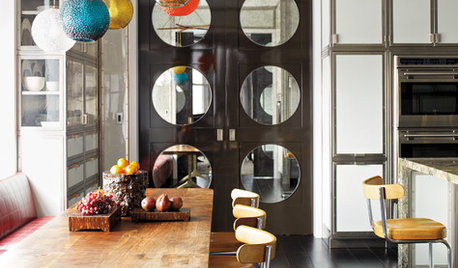
KITCHEN DESIGNTrend Alert: Swinging Doors Can't Miss for Convenience
Create accessibility and elegance in one fell swoop with a swinging door modernized for today's homes
Full Story
INSIDE HOUZZHouzz Survey: See the Latest Benchmarks on Remodeling Costs and More
The annual Houzz & Home survey reveals what you can expect to pay for a renovation project and how long it may take
Full Story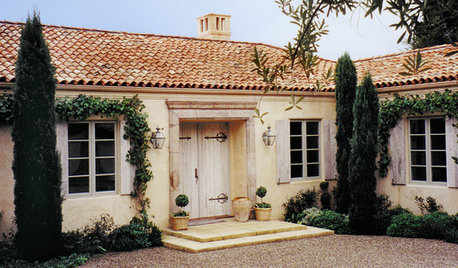
REMODELING GUIDES8 Natural Home Materials That Can't Be Beat
See how designing with natural stone, clay, wood and more can give a house luminosity, depth of color and lasting appeal
Full Story
MOST POPULARSo You Say: 30 Design Mistakes You Should Never Make
Drop the paint can, step away from the brick and read this remodeling advice from people who’ve been there
Full StoryMore Discussions











keptoz