2nd layout attempt: what kind/size windows, flooring, lighting?
huango
16 years ago
Related Stories
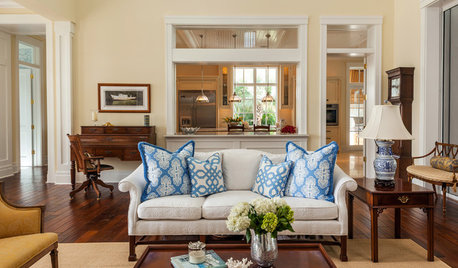
COLORThe Best White and Pastel Colors for Every Kind of Natural Light
Understand how sunlight affects your rooms and get tips on choosing paint colors for each type of exposure
Full Story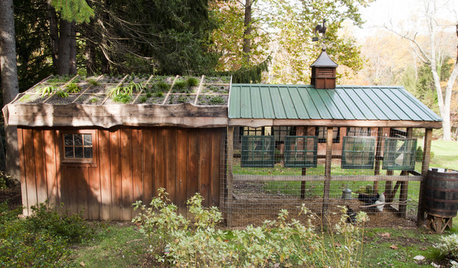
FARM YOUR YARDHouzz Call: Show Us Your One-of-a-Kind Chicken Coops
Do you have a fun or stylish backyard shelter for your feathered friends? Post your pictures and stories in the Comments!
Full Story
KITCHEN DESIGNPopular Cabinet Door Styles for Kitchens of All Kinds
Let our mini guide help you choose the right kitchen door style
Full Story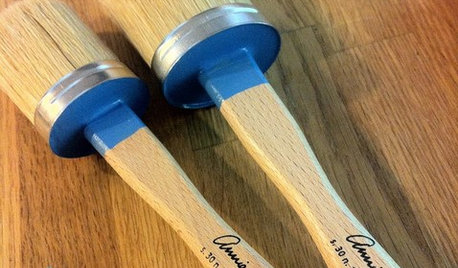
PRODUCT PICKSGuest Picks: Handy Finds for Painting Projects of All Kinds
Make over rooms and furniture more easily and with better results with the right paint and gear
Full Story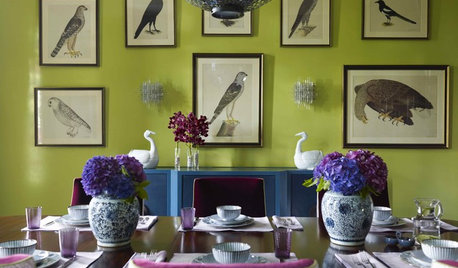
ACCESSORIESCollective Wisdom: Display Ideas for Collections of All Kinds
Show your interests without exposing clutter by going for artful arrangements with a unified feel
Full Story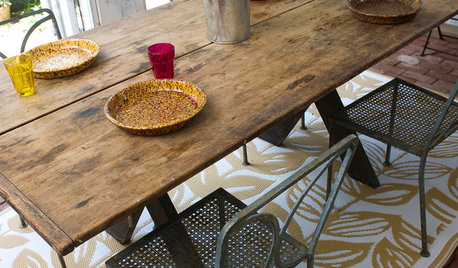
RUGSA Rug Can Make a Room — but What Kind to Choose?
The perfect rug may be all you need to complete your decor with color, texture and coziness. Here’s how to select the right type
Full Story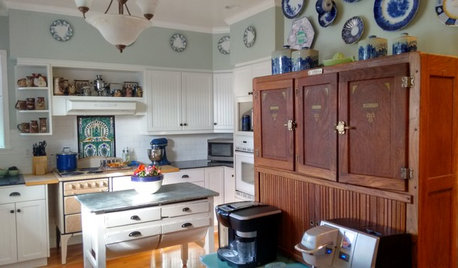
KITCHEN DESIGNKitchen Recipes: Secret Ingredients of 5 One-of-a-Kind Cooking Spaces
Learn what went into these cooks’ kitchens — and what comes out of them
Full Story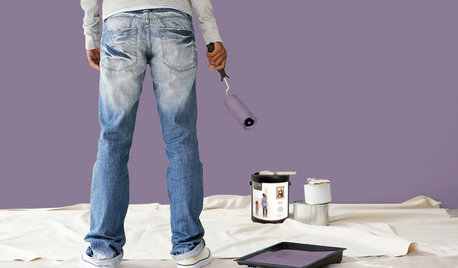
PAINTINGBulletproof Decorating: How to Pick the Right Kind of Paint
Choose a paint with some heft and a little sheen for walls and ceilings with long-lasting good looks. Here are some getting-started tips
Full Story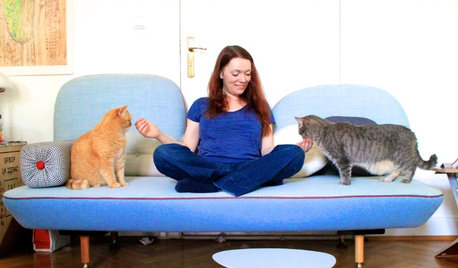
PETSWorld of Design: Pampered Pets and Their 10 One-of-a-Kind Homes
Fall in love with these critters and their clever living spaces, from a cat playground in France to a chicken house in the U.S.
Full Story
KITCHEN APPLIANCESLove to Cook? You Need a Fan. Find the Right Kind for You
Don't send budget dollars up in smoke when you need new kitchen ventilation. Here are 9 top types to consider
Full Story





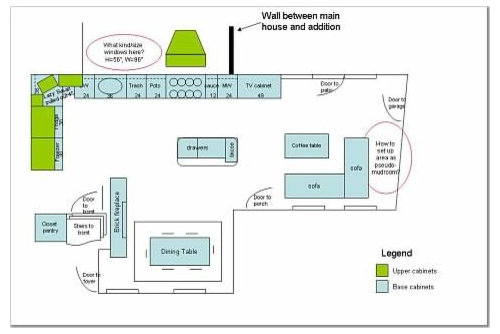
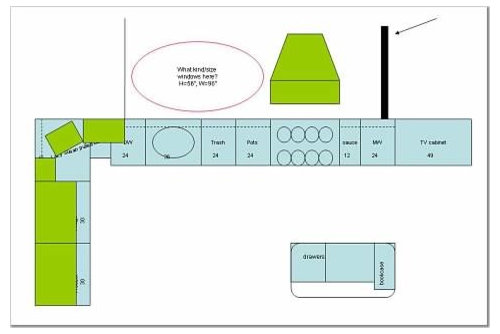



lyfia
huangoOriginal Author
Related Professionals
Piedmont Kitchen & Bathroom Designers · Blasdell Kitchen & Bathroom Remodelers · Cocoa Beach Kitchen & Bathroom Remodelers · New Port Richey East Kitchen & Bathroom Remodelers · Port Angeles Kitchen & Bathroom Remodelers · Roselle Kitchen & Bathroom Remodelers · Saint Augustine Kitchen & Bathroom Remodelers · Shawnee Kitchen & Bathroom Remodelers · Tuckahoe Kitchen & Bathroom Remodelers · Warren Kitchen & Bathroom Remodelers · Princeton Kitchen & Bathroom Remodelers · Glenn Heights Kitchen & Bathroom Remodelers · Richardson Cabinets & Cabinetry · Santa Paula Tile and Stone Contractors · Suamico Design-Build FirmshuangoOriginal Author
rosie
huangoOriginal Author
ajpl
huangoOriginal Author
huangoOriginal Author
lyfia
huangoOriginal Author
lyfia
huangoOriginal Author
malhgold
huangoOriginal Author
lyfia
huangoOriginal Author
malhgold
malhgold
bmorepanic
ajpl
ajpl
lyfia
huangoOriginal Author
lyfia