I'm Lost - Kitchen Disaster=Remodel
malna
11 years ago
Related Stories
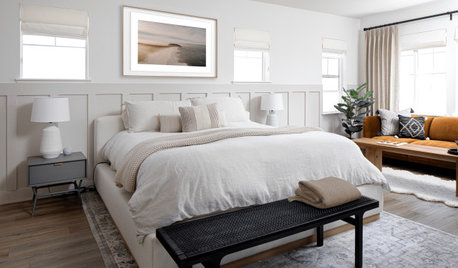
FEEL-GOOD HOMEThe (Lost) Art of Laziness
Do you go to bed with to-do lists flashing through your head? Try one of these ideas to give yourself a break
Full Story
LIFEYou Said It: ‘Just Because I’m Tiny Doesn’t Mean I Don’t Go Big’
Changing things up with space, color and paint dominated the design conversations this week
Full Story
KITCHEN DESIGN3 Steps to Choosing Kitchen Finishes Wisely
Lost your way in the field of options for countertop and cabinet finishes? This advice will put your kitchen renovation back on track
Full Story
KITCHEN DESIGNSingle-Wall Galley Kitchens Catch the 'I'
I-shape kitchen layouts take a streamlined, flexible approach and can be easy on the wallet too
Full Story
LIFEYou Said It: ‘I’m Never Leaving’ and More Houzz Quotables
Design advice, inspiration and observations that struck a chord this week
Full Story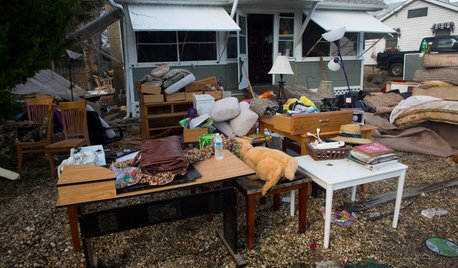
DISASTER PREP & RECOVERYHow to Prep for Disaster Insurance Claims
Tools and tips for making an inventory list, documenting damage to your home, and working with your adjuster
Full Story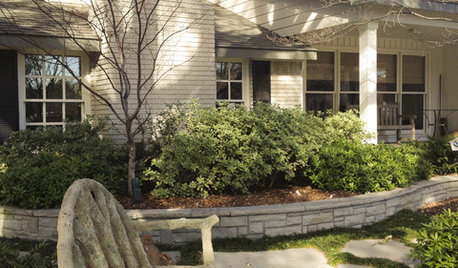
HOUZZ TOURSMy Houzz: Converted Garage Tackled in Remodel
The sports court lost out to a hot tub and a firepit, but the real triumph in this Texas home may just be the stunning garage conversion
Full Story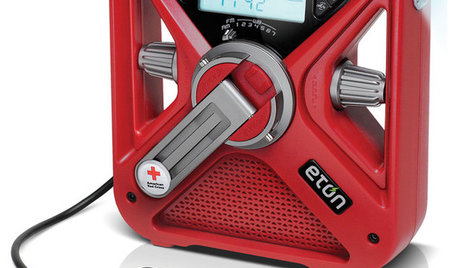
HOME TECH7 Ways to Charge Up and Connect After Disaster
Products and tips for communicating and keeping essential items running till the power's back on
Full Story
DESIGN FOR GOODShelter in a Storm: Architects Improve Global Disaster Relief
Temporary housing takes a well-designed turn with affordable, easily stored structures that address privacy
Full Story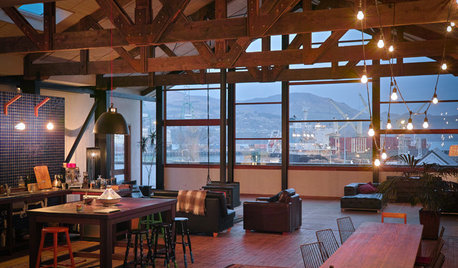
HOMES AROUND THE WORLDHouzz Tour: Warehouse Home Goes from Disaster to Triumph
A New Zealand family beats the odds 3 times when its loft apartment is threatened with demolition after a series of earthquakes
Full Story










Buehl
Buehl
Related Professionals
Highland Kitchen & Bathroom Designers · Moraga Kitchen & Bathroom Designers · Palmetto Estates Kitchen & Bathroom Designers · Schaumburg Kitchen & Bathroom Designers · Londonderry Kitchen & Bathroom Remodelers · Upper Saint Clair Kitchen & Bathroom Remodelers · Winchester Kitchen & Bathroom Remodelers · Ridgefield Park Kitchen & Bathroom Remodelers · Christiansburg Cabinets & Cabinetry · Lakeside Cabinets & Cabinetry · Livingston Cabinets & Cabinetry · Palisades Park Cabinets & Cabinetry · Sunset Cabinets & Cabinetry · Ardmore Tile and Stone Contractors · Santa Rosa Tile and Stone ContractorsBuehl
herbflavor
deedles
EngineerChic
malnaOriginal Author
mabeldingeldine_gw
northcarolina
camphappy
mgmsrk
Buehl
lascatx
malnaOriginal Author
CEFreeman
deedles
malnaOriginal Author
colorfast
CEFreeman
malnaOriginal Author
colorfast