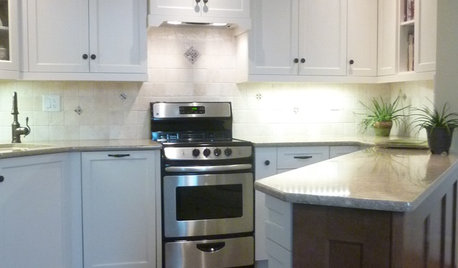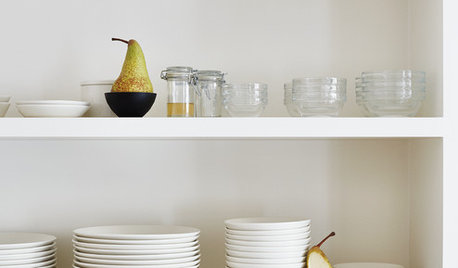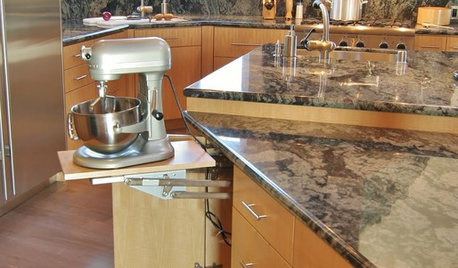Help design a kitchen with more cabinet space
revaselva
10 years ago
Related Stories

SMALL KITCHENSMore Cabinet and Countertop Space in an 82-Square-Foot Kitchen
Removing an inefficient pass-through and introducing smaller appliances help open up a tight condo kitchen
Full Story
LIFEYou Said It: ‘Put It Back’ If It Won’t Help Your House, and More Wisdom
Highlights from the week include stopping clutter from getting past the door, fall planting ideas and a grandfather’s gift of love
Full Story
ORGANIZINGDo It for the Kids! A Few Routines Help a Home Run More Smoothly
Not a Naturally Organized person? These tips can help you tackle the onslaught of papers, meals, laundry — and even help you find your keys
Full Story
SELLING YOUR HOUSEHelp for Selling Your Home Faster — and Maybe for More
Prep your home properly before you put it on the market. Learn what tasks are worth the money and the best pros for the jobs
Full Story
HOUSEKEEPINGThree More Magic Words to Help the Housekeeping Get Done
As a follow-up to "How about now?" these three words can help you check more chores off your list
Full Story
KITCHEN DESIGNKey Measurements to Help You Design Your Kitchen
Get the ideal kitchen setup by understanding spatial relationships, building dimensions and work zones
Full Story
MOST POPULAR7 Ways to Design Your Kitchen to Help You Lose Weight
In his new book, Slim by Design, eating-behavior expert Brian Wansink shows us how to get our kitchens working better
Full Story
LIFEYou Said It: ‘You Can Help Save the Bees’ and More Houzz Quotables
Design advice, inspiration and observations that struck a chord this week
Full Story
KITCHEN DESIGNKitchen Design: Baking Stations Make Cooking More Fun
Get inspired to cook (and simplify holiday prep) with a dedicated space for baking
Full Story
UNIVERSAL DESIGNMy Houzz: Universal Design Helps an 8-Year-Old Feel at Home
An innovative sensory room, wide doors and hallways, and other thoughtful design moves make this Canadian home work for the whole family
Full StorySponsored
Professional Remodelers in Franklin County Specializing Kitchen & Bath
More Discussions











sena01
Annie Deighnaugh
Related Professionals
St. Louis Kitchen & Bathroom Designers · St. Louis Kitchen & Bathroom Designers · Wesley Chapel Kitchen & Bathroom Designers · Reedley Kitchen & Bathroom Designers · Saint Charles Kitchen & Bathroom Designers · Olympia Heights Kitchen & Bathroom Designers · Forest Hill Kitchen & Bathroom Remodelers · Fremont Kitchen & Bathroom Remodelers · Pueblo Kitchen & Bathroom Remodelers · Warr Acres Cabinets & Cabinetry · Wilkinsburg Cabinets & Cabinetry · Chattanooga Tile and Stone Contractors · Green Valley Tile and Stone Contractors · Glassmanor Design-Build Firms · Suamico Design-Build Firms_sophiewheeler
ChristyMcK
angela12345
revaselvaOriginal Author
revaselvaOriginal Author
sena01
annkh_nd
rantontoo
rantontoo
mailfox7